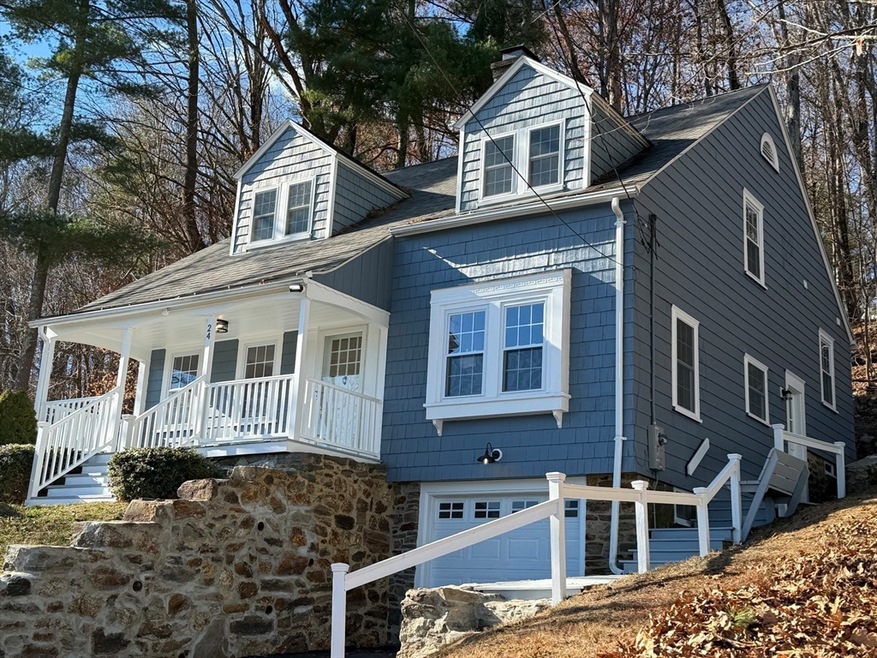
24 Prospect St Southbridge, MA 01550
Highlights
- Golf Course Community
- Cape Cod Architecture
- Wood Flooring
- Medical Services
- Wooded Lot
- Attic
About This Home
As of January 2025Tastefully renovated home located near Cohasse Country Club and minutes to Rte 20,84 and 90. All you need to do with this one is move right in! The home features a large,fireplaced living room with lots of windows for natural light and elevated views of the surrounding area. The remodeled kitchen has new, ceiling height cabinets, granite counters and new SS appliances.Off the kitchen, the spacious dining room opens to the living room and front entryway. There are four lg bedrooms each with ample closet/storage space, the main bedroom having its own bath. Both bathrooms have been completely remodeled with tiled tub/shower and all new fixtures. New vinyl windows. Refinished, gleaming hdwd floors throughout Freshly painted interior and exterior.New paved driveway Spacious garage with new garage door. New elecrical service and new lighting throughout. Upgraded plumbing. Lg,covered front porch. Furnace and oil tank replaced 6 yrs ago. Beautiful stone walls and more!! Easy to show.
Home Details
Home Type
- Single Family
Est. Annual Taxes
- $4,024
Year Built
- Built in 1925 | Remodeled
Lot Details
- 0.52 Acre Lot
- Near Conservation Area
- Stone Wall
- Cleared Lot
- Wooded Lot
- Property is zoned R2
Parking
- 1 Car Attached Garage
- Tuck Under Parking
- Heated Garage
- Driveway
- Open Parking
- Off-Street Parking
Home Design
- Cape Cod Architecture
- Stone Foundation
- Frame Construction
- Shingle Roof
- Radon Mitigation System
Interior Spaces
- 1,909 Sq Ft Home
- Crown Molding
- Beamed Ceilings
- Ceiling Fan
- Decorative Lighting
- Light Fixtures
- Insulated Windows
- Bay Window
- Window Screens
- Living Room with Fireplace
- Attic Access Panel
- Storm Doors
- Washer and Electric Dryer Hookup
Kitchen
- Range
- Microwave
- Plumbed For Ice Maker
- Dishwasher
- Stainless Steel Appliances
- Solid Surface Countertops
Flooring
- Wood
- Vinyl
Bedrooms and Bathrooms
- 4 Bedrooms
- Primary bedroom located on third floor
- Walk-In Closet
- 2 Full Bathrooms
- Bathtub with Shower
Unfinished Basement
- Partial Basement
- Interior and Exterior Basement Entry
- Garage Access
- Block Basement Construction
- Laundry in Basement
Outdoor Features
- Rain Gutters
- Porch
Utilities
- No Cooling
- Central Heating
- Heating System Uses Oil
- Heating System Uses Steam
- Electric Water Heater
Additional Features
- Energy-Efficient Thermostat
- Property is near schools
Listing and Financial Details
- Tax Lot 60
- Assessor Parcel Number 3979525
Community Details
Overview
- No Home Owners Association
Amenities
- Medical Services
- Shops
- Coin Laundry
Recreation
- Golf Course Community
- Jogging Path
- Bike Trail
Ownership History
Purchase Details
Home Financials for this Owner
Home Financials are based on the most recent Mortgage that was taken out on this home.Similar Homes in the area
Home Values in the Area
Average Home Value in this Area
Purchase History
| Date | Type | Sale Price | Title Company |
|---|---|---|---|
| Deed | $85,000 | -- |
Mortgage History
| Date | Status | Loan Amount | Loan Type |
|---|---|---|---|
| Open | $320,000 | Purchase Money Mortgage | |
| Closed | $320,000 | Purchase Money Mortgage | |
| Closed | $74,500 | Stand Alone Refi Refinance Of Original Loan | |
| Closed | $65,000 | No Value Available | |
| Closed | $50,000 | No Value Available | |
| Closed | $12,500 | No Value Available | |
| Closed | $76,500 | Purchase Money Mortgage |
Property History
| Date | Event | Price | Change | Sq Ft Price |
|---|---|---|---|---|
| 01/30/2025 01/30/25 | Sold | $400,000 | 0.0% | $210 / Sq Ft |
| 12/09/2024 12/09/24 | Pending | -- | -- | -- |
| 11/16/2024 11/16/24 | For Sale | $399,900 | -- | $209 / Sq Ft |
Tax History Compared to Growth
Tax History
| Year | Tax Paid | Tax Assessment Tax Assessment Total Assessment is a certain percentage of the fair market value that is determined by local assessors to be the total taxable value of land and additions on the property. | Land | Improvement |
|---|---|---|---|---|
| 2025 | $4,188 | $285,700 | $36,100 | $249,600 |
| 2024 | $4,024 | $263,700 | $30,100 | $233,600 |
| 2023 | $3,925 | $247,800 | $30,100 | $217,700 |
| 2022 | $3,707 | $207,100 | $25,700 | $181,400 |
| 2021 | $3,744 | $192,600 | $25,700 | $166,900 |
| 2020 | $3,467 | $178,000 | $25,700 | $152,300 |
| 2018 | $3,092 | $149,000 | $25,700 | $123,300 |
| 2017 | $3,108 | $151,100 | $25,700 | $125,400 |
| 2016 | $2,862 | $141,600 | $25,700 | $115,900 |
| 2015 | $2,964 | $145,600 | $27,000 | $118,600 |
| 2014 | $2,752 | $140,100 | $27,000 | $113,100 |
Agents Affiliated with this Home
-
Miranda Bousquet
M
Seller's Agent in 2025
Miranda Bousquet
Bousquet Real Estate
(508) 735-8340
27 in this area
40 Total Sales
-
Zacary Dure
Z
Buyer's Agent in 2025
Zacary Dure
Keller Williams Realty
2 in this area
2 Total Sales
Map
Source: MLS Property Information Network (MLS PIN)
MLS Number: 73313346
APN: SBRI-000053-000060-000001






