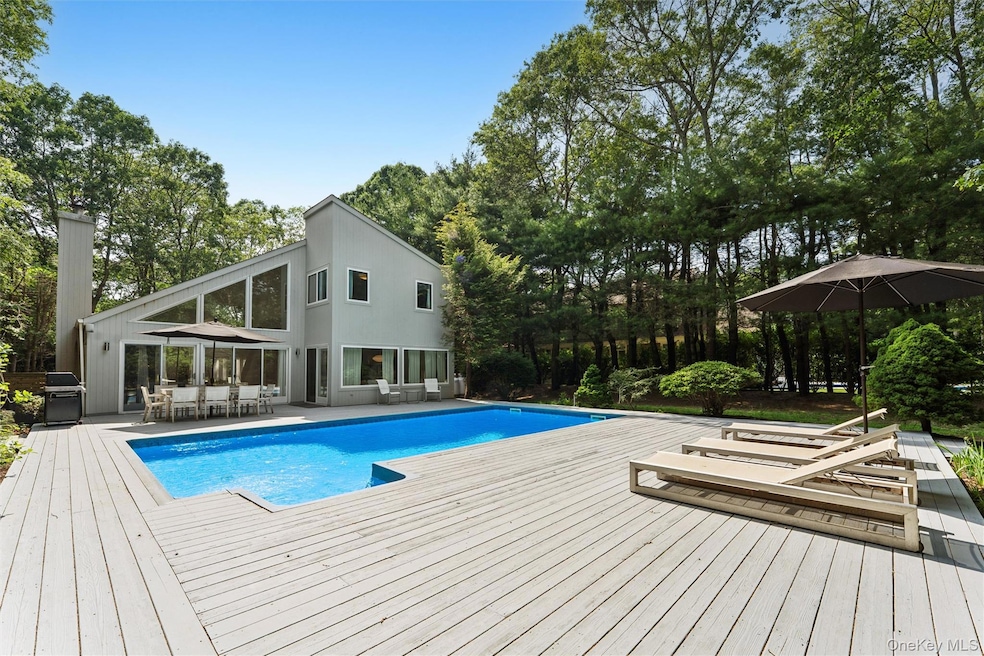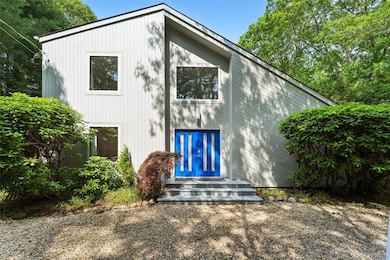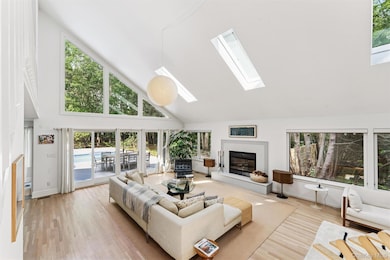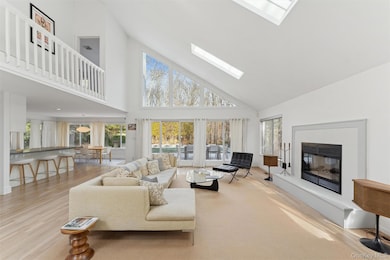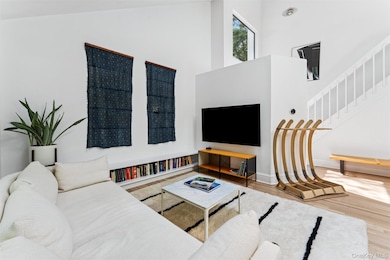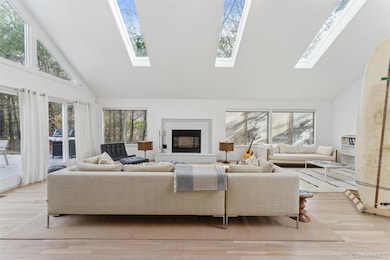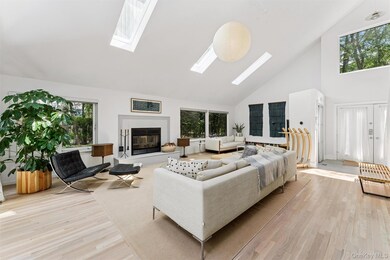24 Quogue Riverhead Rd Quogue, NY 11959
Highlights
- In Ground Pool
- Open Floorplan
- Contemporary Architecture
- Eat-In Gourmet Kitchen
- Deck
- Cathedral Ceiling
About This Home
Quogue Modern with Pool! 24 Quogue Riverhead Road, a refreshed contemporary with lofty ceilings and an open airy feel is the perfect perch for the extended summer season. With three bedrooms and three baths on two floors, everyone can spread out and find their space. The large great room has seating spaces for large groups and small: a large sectional sits in front of the wood burning fireplace while a cozier seating nook provides a large screen TV. The kitchen is sleek and upgraded with concrete counters and stainless steel appliances. For dining options a table for 8 overlooks the 1/2 acre yard, or take the party poolside with a new grill and teak dining table. There are three bedrooms: a queen bed on the first floor with a nearby full bath. Upstairs is the second bedroom with two twins (or option to combine to a king). The primary suite has a king sized bed and a sleek bathroom with oversized walk-in shower with soaking tub. Skylights throughout bring the sunshine inside (when you're not lounging by the sunny pool). 24 Quogue Riverhead Road is a mile from the beautiful Quogue Wildlife Refuge, 2 Miles from the Quogue Village Shops and 3 miles from the Quogue Village Beach. Renters can obtain passes to access both Quogue's Village Beach and Southampton Town Beaches. Easy access to 27 East and only 80 miles to midtown Manhattan. July and August 2026, 35,000/month
Listing Agent
Corcoran Brokerage Phone: 917-502-1247 License #10401310137 Listed on: 02/08/2025

Home Details
Home Type
- Single Family
Est. Annual Taxes
- $3,353
Year Built
- Built in 1986 | Remodeled in 1996
Lot Details
- 0.49 Acre Lot
- Back Yard
Parking
- Driveway
Home Design
- Contemporary Architecture
- Wood Siding
- Cedar
Interior Spaces
- 2,054 Sq Ft Home
- 2-Story Property
- Open Floorplan
- Furnished
- Cathedral Ceiling
- Ceiling Fan
- Recessed Lighting
- Wood Burning Fireplace
- Double Pane Windows
- Entrance Foyer
- Wood Flooring
- Unfinished Basement
- Laundry in Basement
Kitchen
- Eat-In Gourmet Kitchen
- Breakfast Bar
- Electric Range
- Microwave
- Dishwasher
- Stainless Steel Appliances
- ENERGY STAR Qualified Appliances
Bedrooms and Bathrooms
- 3 Bedrooms
- Main Floor Bedroom
- En-Suite Primary Bedroom
- Bathroom on Main Level
- 3 Full Bathrooms
- Double Vanity
- Soaking Tub
Laundry
- Dryer
- Washer
Home Security
- Home Security System
- Fire and Smoke Detector
Pool
- In Ground Pool
- Vinyl Pool
Outdoor Features
- Deck
- Outdoor Gas Grill
- Rain Gutters
Schools
- Quogue Elementary School
- Westhampton Middle School
- Westhampton Beach Senior High Sch
Utilities
- Central Air
- Heating System Uses Oil
- Cesspool
- Cable TV Available
Community Details
- Call for details about the types of pets allowed
Listing and Financial Details
- Assessor Parcel Number 0902-002-00-01-00-015-000
Map
Source: OneKey® MLS
MLS Number: 808309
APN: 0902-002-00-01-00-015-000
- 15 Elizabeth Ln
- 16 Elizabeth Ln
- 20 Midhampton Ave
- 41 Arbutus Rd
- 9 Rosebud Ln
- 44 Midhampton Ave
- 12 Lakewood Ln
- 26 Box Tree Rd
- 3 Arbutus Rd
- 12 Honeysuckle Ln
- 149 Montauk Hwy
- 125 Montauk Hwy
- 1 Sunset Ave
- 9 Peacock Path
- 19 Fox Hollow Dr
- 16 Peacock Path
- 37 Foster Rd
- 41 Park Cir
- 39 & 41 Foster Rd
- 8 Hidden Path
- 1 Deer Path
- 8 Deer Path
- 14 Woodland Ln
- 37 Arbutus Rd
- 6 Woodland Way
- 44 Midhampton Ave
- 10 Lakewood Ln
- 20 Pheasant Run
- 14 Foster Rd
- 60 Quogue Riverhead Rd
- 30 Pheasant Run
- 19 Woodland Way
- 38 Pheasant Run
- 18 Park Cir
- 34 Park Cir
- 33 Park Cir
- 64 Old Depot Rd
- 5 Southwood Ln
- 1 Whippoorwill Ln
- 1 Whippoorwill Ln
