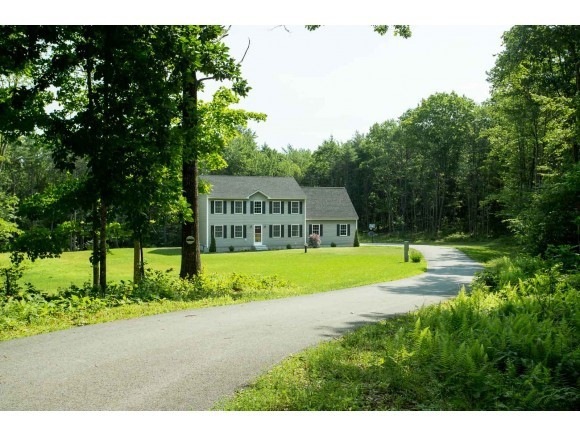
$364,900
- 2 Beds
- 1.5 Baths
- 1,366 Sq Ft
- 111 Railroad Ave
- Berwick, ME
Ever dreamt of a private 2.5-acre oasis where you can wave at deer from your three-season room while sipping coffee and pretending you're in a nature documentary? Welcome to 111 Railroad Ave! This charming 2-bed, 1.5-bath farmhouse may be vintage (1880!), but it's got a new roof and a newer hybrid electric water heater. The kitchen sports solid wood cabinets and Formica counters perfect for
DANIEL DEMERS Sell Your Home Services
