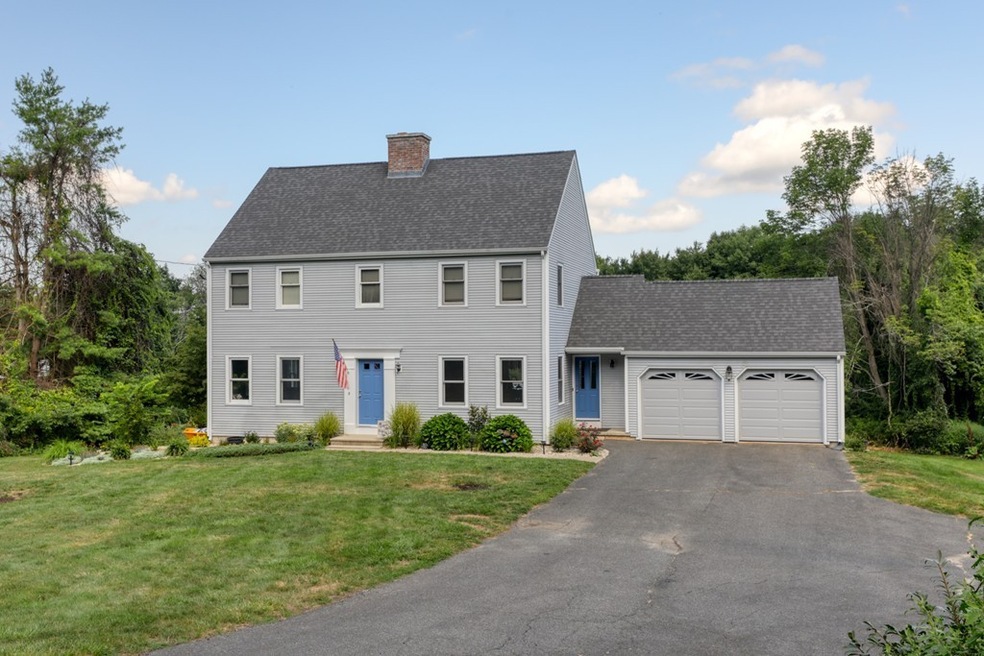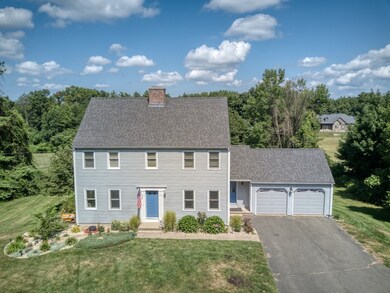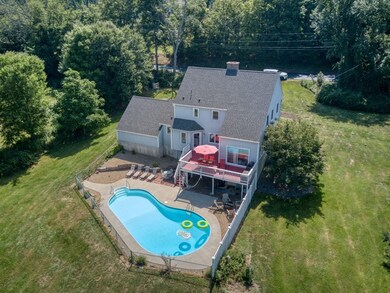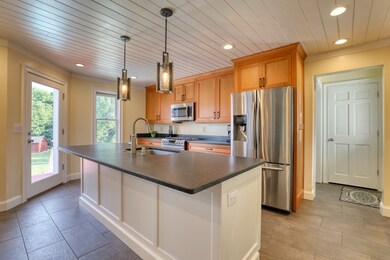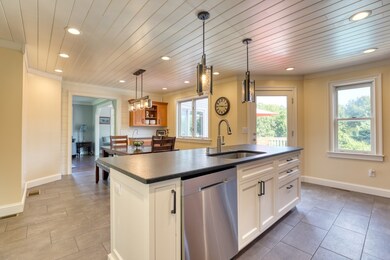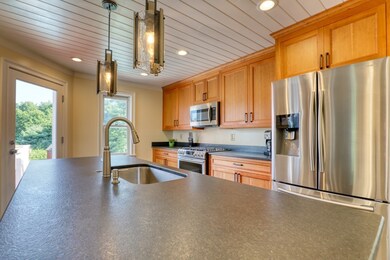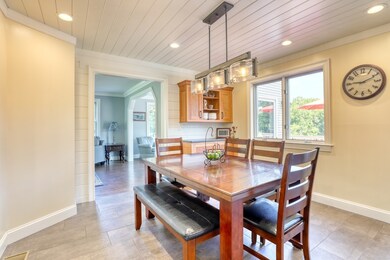
24 Red Bridge Rd Wilbraham, MA 01095
Highlights
- In Ground Pool
- Deck
- Patio
- Minnechaug Regional High School Rated A-
- Wood Flooring
- Forced Air Heating and Cooling System
About This Home
As of November 2019Live in LUXURY with this picturesque Colonial set back on almost two acres of tree lined land. A brand NEW kitchen offers an open floor concept with ceramic tile floors, recessed lighting, stainless steal appliances and access out to the large deck overlooking a beautiful fenced in-ground pool and wonderful flat backyard perfect for any outdoor gathering. Impress guests with the formal dining room featuring an exposed beam detail and a bright living room with hardwood floors, oversized brick fireplace, built-ins, and large windows leaving the space bright and airy. View all sides of the private backyard from the bonus room with two sliders out to the deck and large picture window. Up the beautiful staircase you will find four generous sized bedrooms with wall to wall carpet including a master suite with an updated master bath. The finished walk out basement offers even more additional living space perfect for gatherings.
Last Agent to Sell the Property
Coldwell Banker Realty - Western MA Listed on: 08/21/2019

Home Details
Home Type
- Single Family
Est. Annual Taxes
- $8,593
Year Built
- Built in 1986
Lot Details
- Year Round Access
- Property is zoned RR
Parking
- 2 Car Garage
Kitchen
- Range
- Microwave
- Dishwasher
Flooring
- Wood
- Wall to Wall Carpet
- Tile
Outdoor Features
- In Ground Pool
- Deck
- Patio
- Storage Shed
- Rain Gutters
Utilities
- Forced Air Heating and Cooling System
- Heating System Uses Gas
- Water Holding Tank
- Propane Water Heater
- Private Sewer
- Cable TV Available
Additional Features
- Basement
Ownership History
Purchase Details
Home Financials for this Owner
Home Financials are based on the most recent Mortgage that was taken out on this home.Purchase Details
Home Financials for this Owner
Home Financials are based on the most recent Mortgage that was taken out on this home.Similar Homes in Wilbraham, MA
Home Values in the Area
Average Home Value in this Area
Purchase History
| Date | Type | Sale Price | Title Company |
|---|---|---|---|
| Warranty Deed | $365,000 | -- | |
| Warranty Deed | $319,900 | -- |
Mortgage History
| Date | Status | Loan Amount | Loan Type |
|---|---|---|---|
| Open | $354,000 | Stand Alone Refi Refinance Of Original Loan | |
| Closed | $354,050 | New Conventional | |
| Previous Owner | $255,920 | New Conventional | |
| Previous Owner | $90,000 | No Value Available | |
| Previous Owner | $145,000 | No Value Available | |
| Previous Owner | $35,000 | No Value Available |
Property History
| Date | Event | Price | Change | Sq Ft Price |
|---|---|---|---|---|
| 11/15/2019 11/15/19 | Sold | $365,000 | -6.2% | $162 / Sq Ft |
| 09/26/2019 09/26/19 | Pending | -- | -- | -- |
| 09/04/2019 09/04/19 | Price Changed | $389,000 | -1.5% | $173 / Sq Ft |
| 08/21/2019 08/21/19 | For Sale | $395,000 | +23.5% | $176 / Sq Ft |
| 10/04/2016 10/04/16 | Sold | $319,900 | +0.3% | $132 / Sq Ft |
| 08/27/2016 08/27/16 | Pending | -- | -- | -- |
| 08/23/2016 08/23/16 | For Sale | $319,000 | -- | $132 / Sq Ft |
Tax History Compared to Growth
Tax History
| Year | Tax Paid | Tax Assessment Tax Assessment Total Assessment is a certain percentage of the fair market value that is determined by local assessors to be the total taxable value of land and additions on the property. | Land | Improvement |
|---|---|---|---|---|
| 2025 | $8,593 | $480,600 | $96,300 | $384,300 |
| 2024 | $8,314 | $449,400 | $96,300 | $353,100 |
| 2023 | $7,727 | $412,600 | $96,300 | $316,300 |
| 2022 | $7,727 | $377,100 | $96,300 | $280,800 |
| 2021 | $7,733 | $336,800 | $97,900 | $238,900 |
| 2020 | $7,298 | $326,100 | $97,900 | $228,200 |
| 2019 | $7,109 | $326,100 | $97,900 | $228,200 |
| 2018 | $7,089 | $313,100 | $97,900 | $215,200 |
| 2017 | $6,723 | $305,600 | $97,900 | $207,700 |
| 2016 | $6,590 | $305,100 | $108,400 | $196,700 |
| 2015 | $6,370 | $305,100 | $108,400 | $196,700 |
Agents Affiliated with this Home
-

Seller's Agent in 2019
Marisol Franco
Coldwell Banker Realty - Western MA
(413) 427-0151
50 in this area
256 Total Sales
-

Buyer's Agent in 2019
Anita Taylor
William Raveis R.E. & Home Services
(413) 265-3844
4 in this area
133 Total Sales
-

Seller's Agent in 2016
Brenda Cuoco
Cuoco & Co. Real Estate
(413) 333-7776
135 in this area
835 Total Sales
-

Buyer's Agent in 2016
Michael Robie
The Real Estate Market Center
(413) 575-7236
5 in this area
106 Total Sales
Map
Source: MLS Property Information Network (MLS PIN)
MLS Number: 72551270
APN: WILB-009900-000028-004023
- 30 Red Bridge Rd
- 55 Chilson Rd
- 17 Wandering Meadows Ln
- 51 Alden St
- 167 Alden St
- 319 Ventura St
- 65 Laurel Rd
- 50 Poole St
- 1172 East St
- 1170 East St
- 75 Southwood Dr
- 24 Sylvia St
- 3128 Boston Rd
- 60 Marion Cir
- 357 Westerly Cir
- 229 Miller St Unit G-1
- 229 Miller St Unit D-13
- 229 Miller St Unit B-9
- 229 Miller St Unit C-6
- 229 Miller St Unit B-13
