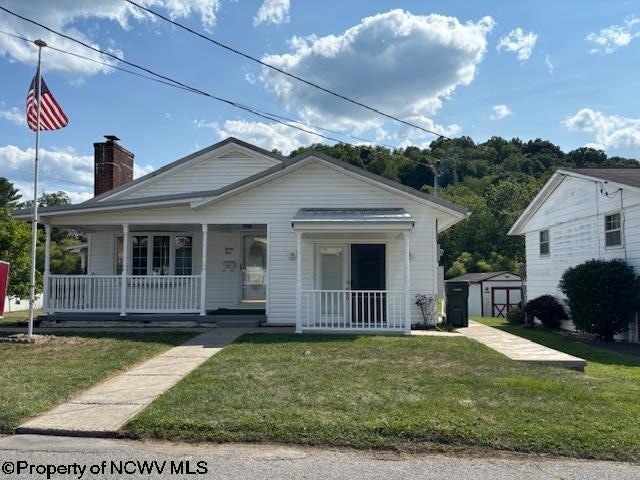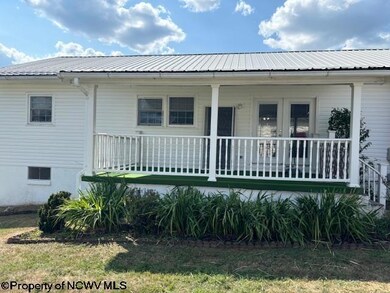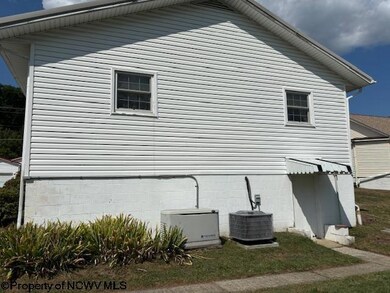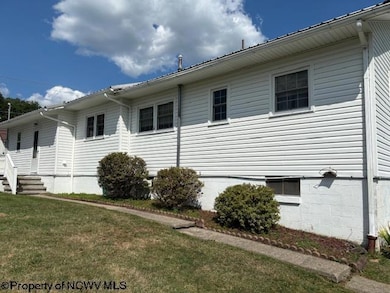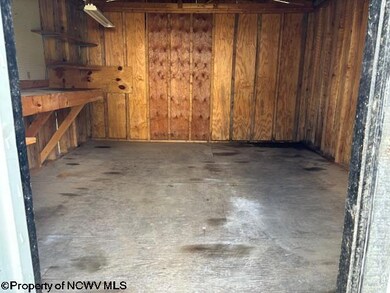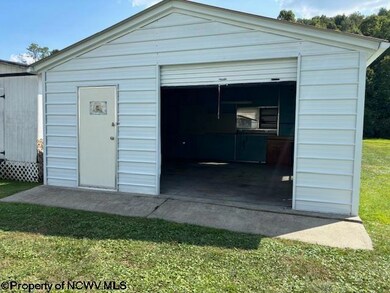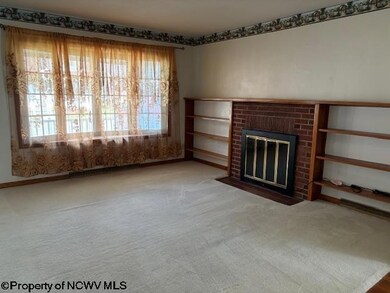
24 Reger Ave Buckhannon, WV 26201
Highlights
- Golf Course Community
- Raised Ranch Architecture
- Attic
- Medical Services
- Wood Flooring
- No HOA
About This Home
As of March 2025We have adjusted the price of the home to reflect recent improvements made following a thorough home inspection. After reviewing the inspection report, we have completed 95% of the recommended repairs and upgrades to enhance the property’s condition and ensure it is in excellent shape for the next homeowner. For transparency, a copy of the inspection report is in the house, with notes, detailing the specific improvements made. This investment in the home’s quality is reflected in the updated price. This spacious 4-bedroom, 1.5-bath home offers modern comforts and thoughtful upgrades throughout. With newer windows and a recently installed metal roof, this home is energy-efficient and low-maintenance. Nestled on two lots, there's plenty of room to enjoy outdoor living. The partial basement provides extra storage and flexible space for various uses. Inside, you'll find hardwood floors under the existing carpet, offering potential for beautiful natural flooring. The bathrooms have been recently updated, adding a fresh, modern feel. The former garage has been converted into a versatile finished room, perfect for an office, playroom, or entertainment space. Laundry options are available either in the basement or in the converted garage area, depending on your preference. The property is equipped with a whole-house generator, ensuring peace of mind during any power outages. As an added bonus, the seller is offering a $1,000 allowance for a new refrigerator and up to $500 for a home warranty to cover the mechanical systems of the house, both payable at closing. Don't miss the opportunity to make this well-maintained, upgraded home yours today!
Last Agent to Sell the Property
GRIFFIN REAL ESTATE License #WVS220301978 Listed on: 08/14/2024
Home Details
Home Type
- Single Family
Est. Annual Taxes
- $709
Year Built
- Built in 1957
Lot Details
- 0.49 Acre Lot
- Level Lot
Home Design
- Raised Ranch Architecture
- Block Foundation
- Frame Construction
- Metal Roof
- Block Exterior
- Vinyl Siding
Interior Spaces
- 1-Story Property
- Ceiling Fan
- Fireplace Features Masonry
- Electric Fireplace
- Window Treatments
- Bay Window
- Neighborhood Views
- Washer and Gas Dryer Hookup
- Attic
Kitchen
- Range
- Dishwasher
Flooring
- Wood
- Wall to Wall Carpet
- Concrete
- Luxury Vinyl Plank Tile
Bedrooms and Bathrooms
- 4 Bedrooms
Unfinished Basement
- Walk-Out Basement
- Partial Basement
- Interior and Exterior Basement Entry
- Crawl Space
Parking
- 2 Car Parking Spaces
- On-Street Parking
- Off-Street Parking
Outdoor Features
- Patio
Schools
- Buckhannon Academy Elementary School
- Buckhannon-Upshur Middle School
- Buckhannon-Upshur High School
Utilities
- Forced Air Heating and Cooling System
- Heating System Uses Gas
- Heating System Mounted To A Wall or Window
- 200+ Amp Service
- High Speed Internet
- Cable TV Available
Listing and Financial Details
- Security Deposit $1,000
- Assessor Parcel Number 03
Community Details
Overview
- No Home Owners Association
Amenities
- Medical Services
- Community Library
Recreation
- Golf Course Community
- Community Playground
- Community Pool
- Park
Similar Homes in Buckhannon, WV
Home Values in the Area
Average Home Value in this Area
Property History
| Date | Event | Price | Change | Sq Ft Price |
|---|---|---|---|---|
| 03/18/2025 03/18/25 | Sold | $219,900 | 0.0% | $142 / Sq Ft |
| 03/01/2025 03/01/25 | For Sale | $219,900 | 0.0% | $142 / Sq Ft |
| 03/01/2025 03/01/25 | Off Market | $219,900 | -- | -- |
| 02/06/2025 02/06/25 | Pending | -- | -- | -- |
| 02/01/2025 02/01/25 | Price Changed | $219,900 | -2.2% | $142 / Sq Ft |
| 11/15/2024 11/15/24 | For Sale | $224,900 | +2.3% | $146 / Sq Ft |
| 11/15/2024 11/15/24 | Off Market | $219,900 | -- | -- |
| 10/10/2024 10/10/24 | Price Changed | $224,900 | +2.7% | $146 / Sq Ft |
| 08/14/2024 08/14/24 | For Sale | $219,000 | -- | $142 / Sq Ft |
Tax History Compared to Growth
Tax History
| Year | Tax Paid | Tax Assessment Tax Assessment Total Assessment is a certain percentage of the fair market value that is determined by local assessors to be the total taxable value of land and additions on the property. | Land | Improvement |
|---|---|---|---|---|
| 2024 | $631 | $85,800 | $17,400 | $68,400 |
| 2023 | $631 | $81,360 | $17,160 | $64,200 |
| 2022 | $710 | $81,420 | $17,160 | $64,260 |
| 2021 | $702 | $80,760 | $17,160 | $63,600 |
| 2020 | $684 | $79,200 | $16,980 | $62,220 |
| 2019 | $669 | $77,880 | $15,660 | $62,220 |
| 2018 | $669 | $77,880 | $15,660 | $62,220 |
| 2017 | $622 | $73,800 | $15,120 | $58,680 |
| 2016 | $620 | $73,680 | $15,120 | $58,560 |
| 2015 | $611 | $72,960 | $15,120 | $57,840 |
| 2014 | $541 | $66,840 | $14,340 | $52,500 |
Agents Affiliated with this Home
-
C
Seller's Agent in 2025
CRYSTAL REED
GRIFFIN REAL ESTATE
(304) 940-5056
28 in this area
45 Total Sales
-
D
Buyer's Agent in 2025
DIANNE DOUGLAS
MOUNTAIN STATE REAL ESTATE SERV. LLC
(304) 677-4059
1 in this area
8 Total Sales
Map
Source: North Central West Virginia REIN
MLS Number: 10155843
APN: 03-12-00770000
- 31 Reger Ave
- 199 Camden Ave
- 218 Academy St
- TBD Putnam St
- 19 Monongalia St
- 20 Mount Vista Dr
- 159 Camden Ave
- 146 Barbour St
- 77 W Victoria St
- 4 Tucker St
- 422 Carol St
- 140 Camden Ave
- 110 Barbour St
- 109 Fayette St
- 911 Vicksburg Rd
- 71 Smithfield St
- 113 S Florida St
- 77 S Kanawha St
- 102 Randolph St
- 28 Central Ave
