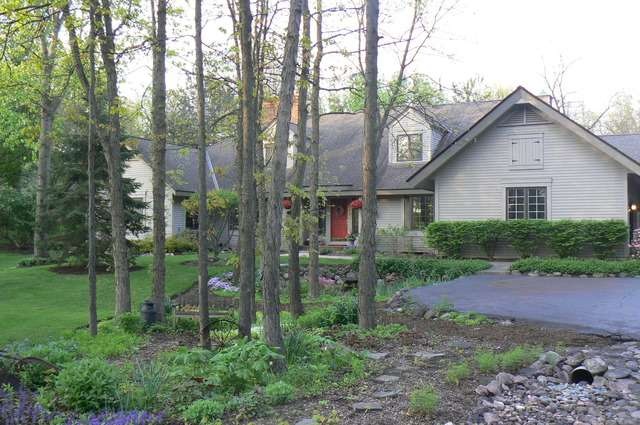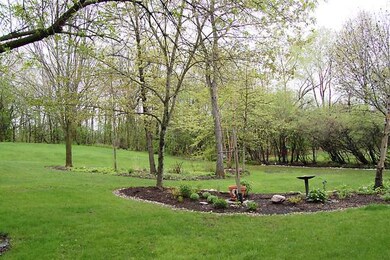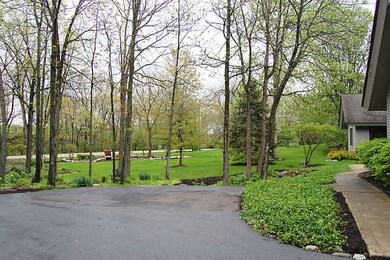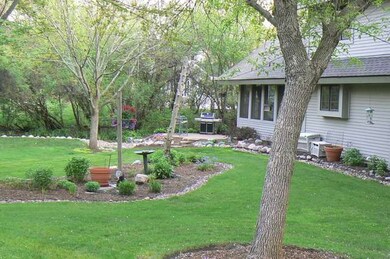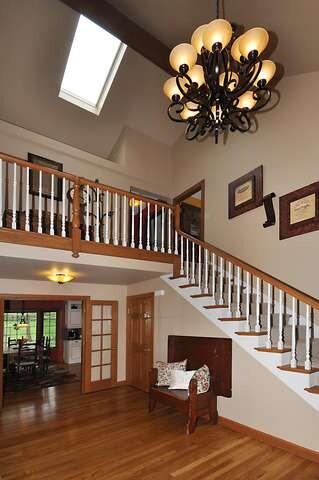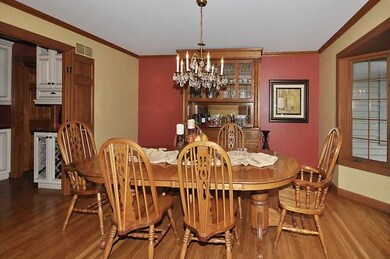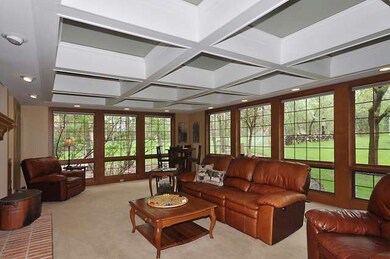
24 Robin Crest Rd Hawthorn Woods, IL 60047
West Hawthorn Hills NeighborhoodHighlights
- Heated Floors
- Landscaped Professionally
- Main Floor Bedroom
- Spencer Loomis Elementary School Rated A
- Vaulted Ceiling
- Whirlpool Bathtub
About This Home
As of August 2014Grand 2 Story Foyer Welcomes You to This Extraordinary Home. New Hi-End Kitchen w/ Custom Cabinetry/Granite/SS Applncs/Butler Pantry. Great Rm Features Elegant Coffered Clng. Gorgeous Mbth Completely Redone! All Spacious BRs. BR 2 has Adjacent Bonus Rm. 2 section Hall Bath. Main Flr Ofc w Blt-Ins. Scn Porch Will Be Your Favorite Spot- Historic Decor/Surrounds Blt-In Banquette. Lush Lndscpg. This is a One of a Kind!
Last Agent to Sell the Property
Berkshire Hathaway HomeServices Chicago License #475120660 Listed on: 05/19/2014

Home Details
Home Type
- Single Family
Est. Annual Taxes
- $13,391
Year Built
- 1987
HOA Fees
- $21 per month
Parking
- Attached Garage
- Parking Available
- Garage Transmitter
- Garage Door Opener
- Driveway
- Parking Included in Price
- Garage Is Owned
Home Design
- Slab Foundation
- Asphalt Shingled Roof
- Cedar
Interior Spaces
- Vaulted Ceiling
- Skylights
- Gas Log Fireplace
- Entrance Foyer
- Dining Area
- Home Office
- Bonus Room
- Screened Porch
- Storm Screens
- Laundry on main level
Kitchen
- Breakfast Bar
- Butlers Pantry
- Double Oven
- Microwave
- Dishwasher
- Stainless Steel Appliances
- Kitchen Island
Flooring
- Wood
- Heated Floors
Bedrooms and Bathrooms
- Main Floor Bedroom
- Primary Bathroom is a Full Bathroom
- Dual Sinks
- Whirlpool Bathtub
- Separate Shower
Unfinished Basement
- Partial Basement
- Crawl Space
Utilities
- Forced Air Zoned Heating and Cooling System
- Heating System Uses Gas
- Well
- Private or Community Septic Tank
Additional Features
- Patio
- Landscaped Professionally
Listing and Financial Details
- Homeowner Tax Exemptions
Ownership History
Purchase Details
Home Financials for this Owner
Home Financials are based on the most recent Mortgage that was taken out on this home.Purchase Details
Home Financials for this Owner
Home Financials are based on the most recent Mortgage that was taken out on this home.Purchase Details
Purchase Details
Similar Homes in the area
Home Values in the Area
Average Home Value in this Area
Purchase History
| Date | Type | Sale Price | Title Company |
|---|---|---|---|
| Warranty Deed | $628,000 | Attorneys Title Guaranty Fun | |
| Deed | $589,000 | -- | |
| Interfamily Deed Transfer | -- | -- | |
| Interfamily Deed Transfer | -- | -- |
Mortgage History
| Date | Status | Loan Amount | Loan Type |
|---|---|---|---|
| Open | $502,400 | Adjustable Rate Mortgage/ARM | |
| Previous Owner | $131,250 | Unknown | |
| Previous Owner | $152,900 | Unknown | |
| Previous Owner | $160,000 | Unknown | |
| Previous Owner | $50,000 | Unknown | |
| Previous Owner | $160,000 | Purchase Money Mortgage | |
| Previous Owner | $223,350 | Unknown | |
| Previous Owner | $220,000 | Unknown |
Property History
| Date | Event | Price | Change | Sq Ft Price |
|---|---|---|---|---|
| 06/20/2025 06/20/25 | Pending | -- | -- | -- |
| 06/14/2025 06/14/25 | For Sale | $699,000 | +11.3% | $204 / Sq Ft |
| 08/25/2014 08/25/14 | Sold | $628,000 | -2.6% | $174 / Sq Ft |
| 06/04/2014 06/04/14 | Pending | -- | -- | -- |
| 05/19/2014 05/19/14 | For Sale | $644,900 | -- | $179 / Sq Ft |
Tax History Compared to Growth
Tax History
| Year | Tax Paid | Tax Assessment Tax Assessment Total Assessment is a certain percentage of the fair market value that is determined by local assessors to be the total taxable value of land and additions on the property. | Land | Improvement |
|---|---|---|---|---|
| 2024 | $13,391 | $180,788 | $28,981 | $151,807 |
| 2023 | $13,391 | $175,933 | $28,203 | $147,730 |
| 2022 | $12,627 | $163,503 | $28,884 | $134,619 |
| 2021 | $12,309 | $159,313 | $28,144 | $131,169 |
| 2020 | $12,091 | $159,313 | $28,144 | $131,169 |
| 2019 | $12,444 | $164,766 | $27,898 | $136,868 |
| 2018 | $15,251 | $203,706 | $30,011 | $173,695 |
| 2017 | $15,131 | $201,250 | $29,649 | $171,601 |
| 2016 | $14,774 | $194,877 | $28,710 | $166,167 |
| 2015 | $14,448 | $185,614 | $27,345 | $158,269 |
| 2014 | $14,786 | $184,223 | $33,622 | $150,601 |
| 2012 | $14,239 | $184,611 | $33,693 | $150,918 |
Agents Affiliated with this Home
-

Seller's Agent in 2025
Helen Oliveri
Helen Oliveri Real Estate
(847) 967-0022
7 in this area
373 Total Sales
-

Seller's Agent in 2014
Maria Etling
Berkshire Hathaway HomeServices Chicago
(847) 962-7085
7 in this area
83 Total Sales
-

Buyer's Agent in 2014
Celeste Barr
eXp Realty
(847) 321-1126
107 Total Sales
Map
Source: Midwest Real Estate Data (MRED)
MLS Number: MRD08618593
APN: 14-08-401-010
- 112 Flint Creek Ct
- 23460 W North Lakewood Ln
- 135 Miller Rd
- 4 Brierwoods Ln
- 5 Harvest Glen Ct
- 23780 N South Lakewood Ln
- 23836 N Echo Lake Rd
- 64 Miller Rd
- 62 Miller Rd
- O Midlothian Rd
- 4 Mulberry Dr
- 0 Manchester Rd Unit MRD11313334
- 17 Arrowwood Dr
- 1122 Chelsea Dr
- 24 Johnathan Rd
- 25397 N Northbridge Rd
- 9 Craig Terrace
- 10 Rugby Rd Unit 2
- 13 Manor Rd
- 47 Church St
