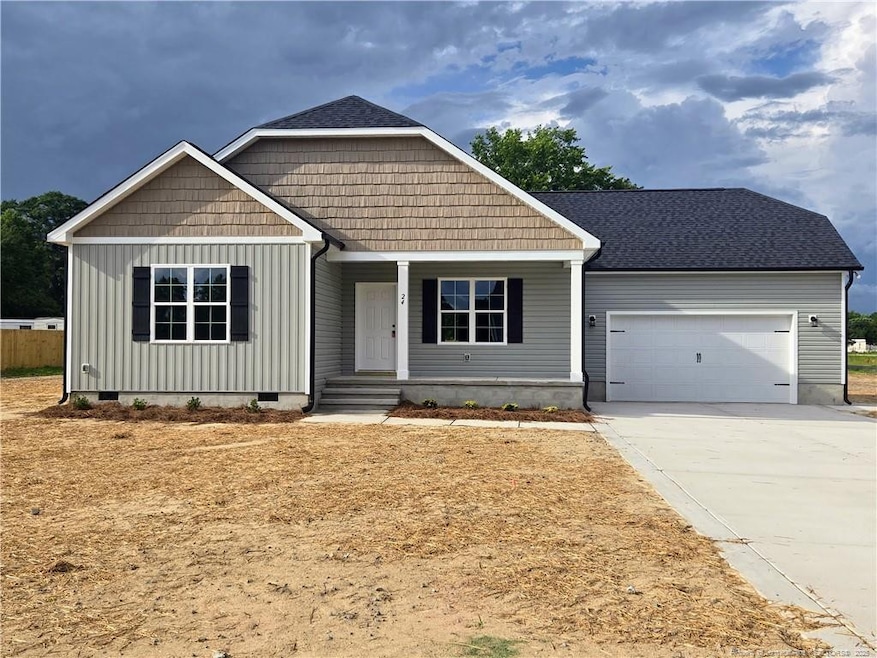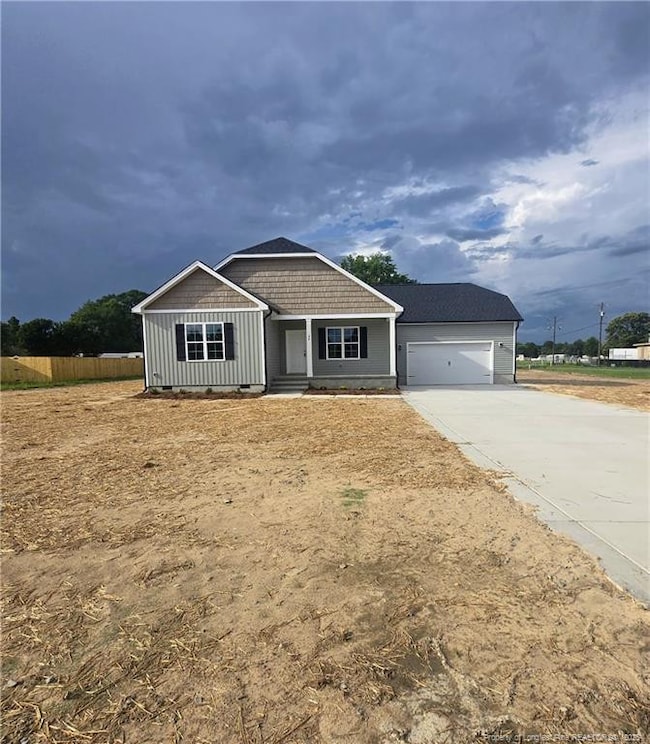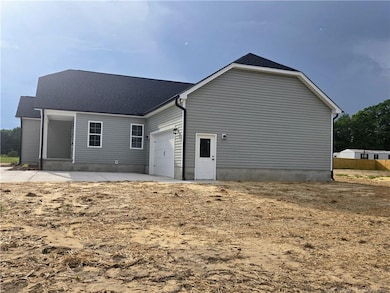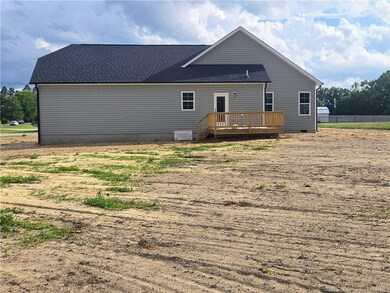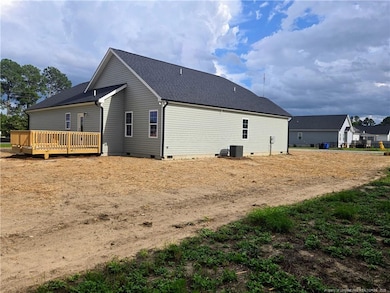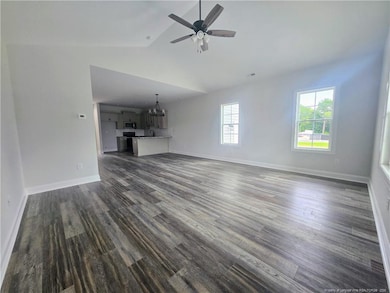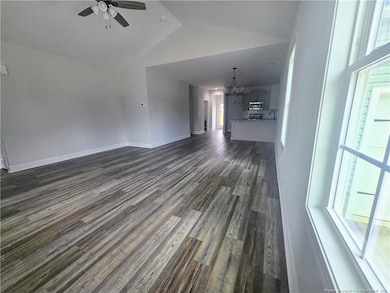PENDING
NEW CONSTRUCTION
24 Roll Tide Ct Angier, NC 27501
Estimated payment $2,226/month
Total Views
2,478
3
Beds
2
Baths
1,508
Sq Ft
$235
Price per Sq Ft
Highlights
- New Construction
- Ranch Style House
- Granite Countertops
- Open Floorplan
- Wood Flooring
- No HOA
About This Home
$2500 Offered Buyer Incentive!! Welcome to this beautiful new construction ranch home offering an open concept design perfect for modern living. This 3 bedroom, 2 bath home features stunning granite countertops, a stainless steel appliance package, and durable LVP flooring thru the main living areas with cozy carpet in the bedrooms. Enjoy the convenience of an attached garage and the outdoors with this spacious lot. Located in a desirable area with easy access to Angier, Fuquay-Varina, Raleigh, Holly Springs, Lillington.
Home Details
Home Type
- Single Family
Year Built
- Built in 2025 | New Construction
Lot Details
- 0.66 Acre Lot
- Property is zoned Residential District
Parking
- 2 Car Attached Garage
Home Design
- Home is estimated to be completed on 7/9/25
- Ranch Style House
Interior Spaces
- 1,508 Sq Ft Home
- Open Floorplan
- Crawl Space
Kitchen
- Range
- Microwave
- Dishwasher
- Granite Countertops
Flooring
- Wood
- Tile
- Luxury Vinyl Tile
- Vinyl
Bedrooms and Bathrooms
- 3 Bedrooms
- 2 Full Bathrooms
- Double Vanity
Schools
- Harnett Central High School
Utilities
- Heat Pump System
Community Details
- No Home Owners Association
Listing and Financial Details
- Home warranty included in the sale of the property
- Assessor Parcel Number 0682-66-5478.000
Map
Create a Home Valuation Report for This Property
The Home Valuation Report is an in-depth analysis detailing your home's value as well as a comparison with similar homes in the area
Home Values in the Area
Average Home Value in this Area
Property History
| Date | Event | Price | List to Sale | Price per Sq Ft |
|---|---|---|---|---|
| 11/16/2025 11/16/25 | Pending | -- | -- | -- |
| 08/05/2025 08/05/25 | For Sale | $355,000 | -- | $235 / Sq Ft |
Source: Doorify MLS
Source: Doorify MLS
MLS Number: LP748196
Nearby Homes
- 71 Roll Tide Ct
- 419 Mabry Rd
- 29 Croatoke Ct
- 87 Croatoke Ct
- 54 Croatoke Ct
- 4251 Old Stage Rd N
- 4167 Old Stage Rd N
- 167 Bering Cir Unit Lot 10
- 467 Denali Dr
- 49 Alden Way
- Drayton Plan at Campbell Ridge
- Norris Plan at Campbell Ridge
- Cooper 3 Plan at Campbell Ridge
- Townsend Plan at Campbell Ridge
- Middleton Plan at Campbell Ridge
- Elmhurst Plan at Campbell Ridge
- Jordan Plan at Campbell Ridge
- Stonefield Plan at Campbell Ridge
- Stonehaven Plan at Campbell Ridge
- 63 Pinon Divide
