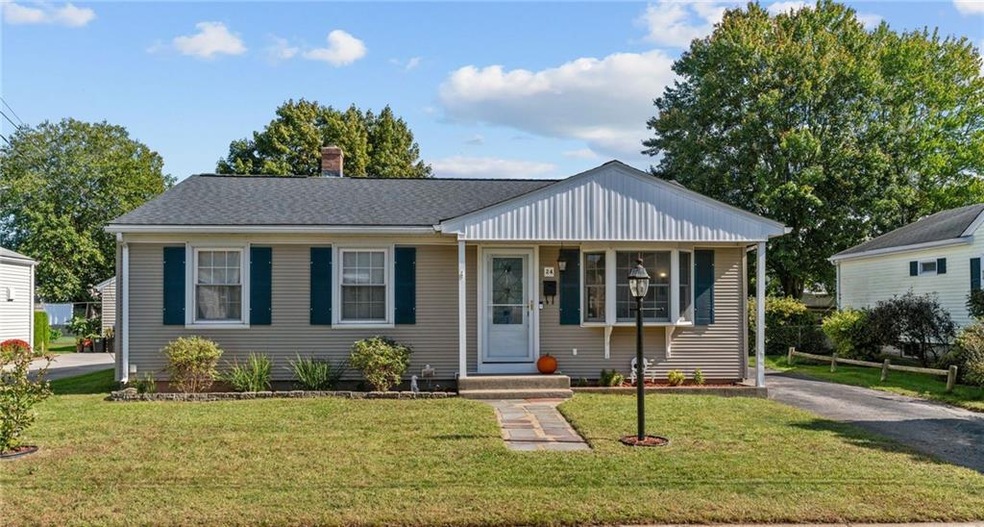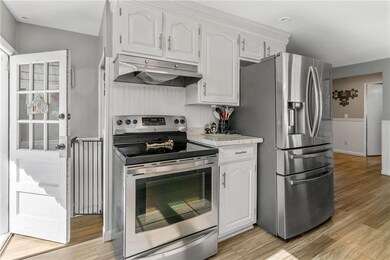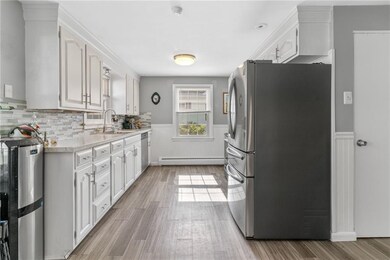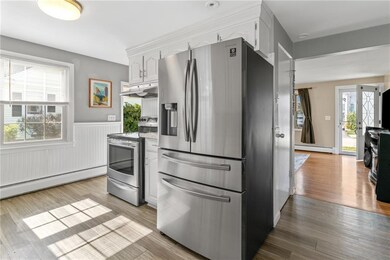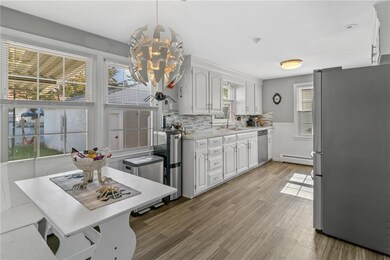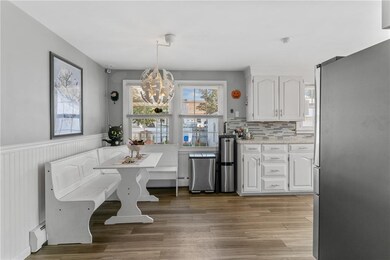
24 Rosemere Rd Pawtucket, RI 02861
Darlington NeighborhoodHighlights
- Wood Flooring
- Tennis Courts
- 1 Car Detached Garage
- Game Room
- Home Office
- Bathtub with Shower
About This Home
As of December 2021**Highest and best offers Due Tuesday 10/19 Noon. **Welcome home to 24 Rosemere Rd!!! Single Level Living at its BEST!!!! This lovely ranch in Darlington will impress. 3 bedrooms and 1 full bath on the first floor. Updated kitchen and appliances as well as NEW ROOF. Lower level has finished space for office/ playroom with 1/2 bath. Love where you live here in Darlington. Easy access to Slater Park, Fallon Elementary school, and Mckinnon Alves Soccer Complex. Minutes to shopping and highway!!! Less than an hour to Boston Logan Airport.
Last Agent to Sell the Property
Keller Williams Leading Edge License #RES.0041913 Listed on: 10/14/2021

Home Details
Home Type
- Single Family
Est. Annual Taxes
- $3,984
Year Built
- Built in 1960
Lot Details
- 4,664 Sq Ft Lot
- Property is zoned RS
Parking
- 1 Car Detached Garage
Home Design
- Vinyl Siding
- Concrete Perimeter Foundation
- Plaster
Interior Spaces
- 1-Story Property
- Living Room
- Home Office
- Game Room
- Storage Room
- Laundry Room
- Utility Room
Kitchen
- Oven
- Range with Range Hood
Flooring
- Wood
- Laminate
Bedrooms and Bathrooms
- 3 Bedrooms
- Bathtub with Shower
Partially Finished Basement
- Basement Fills Entire Space Under The House
- Interior Basement Entry
Outdoor Features
- Patio
Utilities
- Central Air
- Heating System Uses Gas
- Baseboard Heating
- 100 Amp Service
- Well
- Gas Water Heater
- Cable TV Available
Listing and Financial Details
- Tax Lot 722
- Assessor Parcel Number 24ROSEMERERDPAWT
Community Details
Overview
- Darlington/ Fallon Subdivision
Amenities
- Shops
- Public Transportation
Recreation
- Tennis Courts
- Recreation Facilities
Ownership History
Purchase Details
Home Financials for this Owner
Home Financials are based on the most recent Mortgage that was taken out on this home.Purchase Details
Home Financials for this Owner
Home Financials are based on the most recent Mortgage that was taken out on this home.Similar Homes in Pawtucket, RI
Home Values in the Area
Average Home Value in this Area
Purchase History
| Date | Type | Sale Price | Title Company |
|---|---|---|---|
| Warranty Deed | $223,000 | -- | |
| Warranty Deed | $204,900 | -- |
Mortgage History
| Date | Status | Loan Amount | Loan Type |
|---|---|---|---|
| Open | $230,359 | VA | |
| Previous Owner | $201,188 | FHA | |
| Previous Owner | $150,000 | No Value Available | |
| Previous Owner | $50,000 | No Value Available | |
| Previous Owner | $35,000 | No Value Available |
Property History
| Date | Event | Price | Change | Sq Ft Price |
|---|---|---|---|---|
| 12/08/2021 12/08/21 | Sold | $314,000 | +10.2% | $203 / Sq Ft |
| 11/08/2021 11/08/21 | Pending | -- | -- | -- |
| 10/14/2021 10/14/21 | For Sale | $285,000 | +27.8% | $185 / Sq Ft |
| 04/16/2018 04/16/18 | Sold | $223,000 | -3.0% | $214 / Sq Ft |
| 03/17/2018 03/17/18 | Pending | -- | -- | -- |
| 02/28/2018 02/28/18 | For Sale | $229,900 | +12.2% | $220 / Sq Ft |
| 06/23/2017 06/23/17 | Sold | $204,900 | +2.5% | $133 / Sq Ft |
| 05/24/2017 05/24/17 | Pending | -- | -- | -- |
| 05/11/2017 05/11/17 | For Sale | $199,900 | -- | $129 / Sq Ft |
Tax History Compared to Growth
Tax History
| Year | Tax Paid | Tax Assessment Tax Assessment Total Assessment is a certain percentage of the fair market value that is determined by local assessors to be the total taxable value of land and additions on the property. | Land | Improvement |
|---|---|---|---|---|
| 2024 | $4,156 | $336,800 | $144,100 | $192,700 |
| 2023 | $4,071 | $240,300 | $84,700 | $155,600 |
| 2022 | $3,984 | $240,300 | $84,700 | $155,600 |
| 2021 | $3,984 | $240,300 | $84,700 | $155,600 |
| 2020 | $3,858 | $184,700 | $70,100 | $114,600 |
| 2019 | $3,858 | $184,700 | $70,100 | $114,600 |
| 2018 | $3,718 | $184,700 | $70,100 | $114,600 |
| 2017 | $3,453 | $152,000 | $54,600 | $97,400 |
| 2016 | $3,327 | $152,000 | $54,600 | $97,400 |
| 2015 | $3,327 | $152,000 | $54,600 | $97,400 |
| 2014 | $3,120 | $135,300 | $51,700 | $83,600 |
Agents Affiliated with this Home
-
Alessandra Alvarez

Seller's Agent in 2021
Alessandra Alvarez
Keller Williams Leading Edge
(401) 556-0447
6 in this area
156 Total Sales
-
Devin Hall
D
Buyer's Agent in 2021
Devin Hall
Cote Partners Realty LLC
(401) 603-6240
2 in this area
39 Total Sales
-
John Dolan

Seller's Agent in 2018
John Dolan
Dolan O'Rourke Real Estate Svc
(401) 288-3608
5 in this area
30 Total Sales
-
S
Seller's Agent in 2017
Susan Henderson
CENTURY 21 Stachurski Agency
Map
Source: State-Wide MLS
MLS Number: 1296089
APN: PAWT-000033-000000-000722
