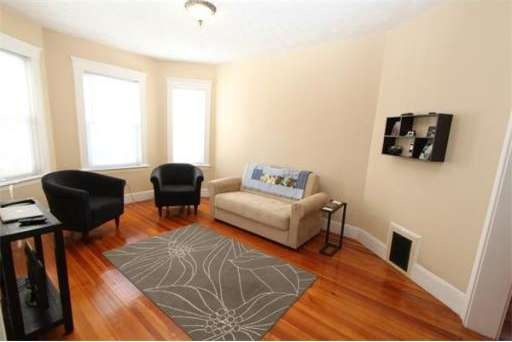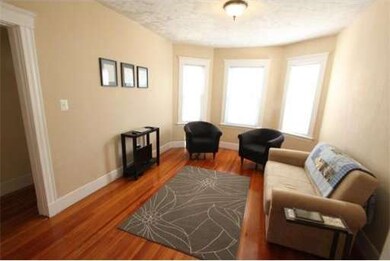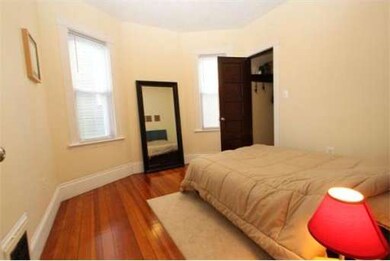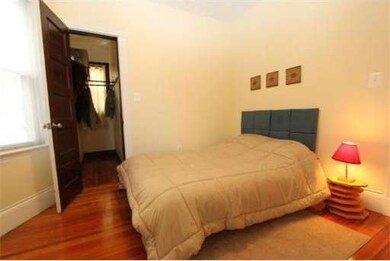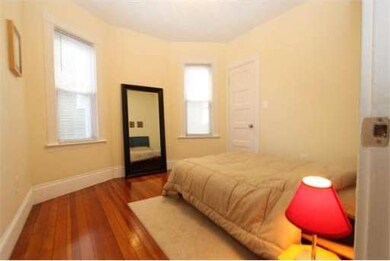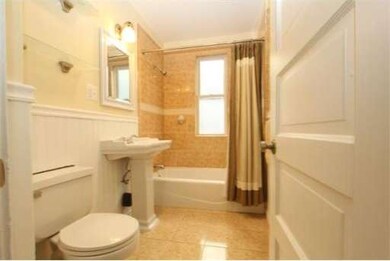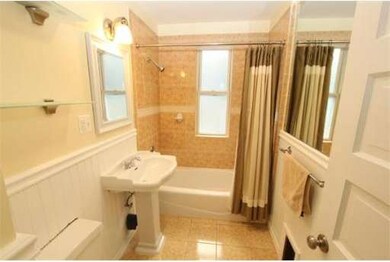
24 Rowell St Unit 2 Dorchester, MA 02125
Uphams Corner-Jones Hill NeighborhoodAbout This Home
As of April 2018Sun filled Jones Hill 2 bed features: Granite and Stainless kitchen with Bosch/LG appliances and custom glass tile backsplash. Thomasville cabinets, brand new central A/C, gleaming hardwoods, Nest smart thermostat with wifi. Exclusive front and back porches. Private Storage room and laundry in basement. 5-10 min walk to the Savin Hill Red Line T station & local restaurants like; Savin Bar and Kitchen, Harp and Bard and Shanti. Stable and well run homeowners association. First OH Sun 1/13 11-1.
Property Details
Home Type
Condominium
Est. Annual Taxes
$5,614
Year Built
1910
Lot Details
0
Listing Details
- Unit Level: 2
- Unit Placement: Middle
- Special Features: None
- Property Sub Type: Condos
- Year Built: 1910
Interior Features
- Has Basement: Yes
- Number of Rooms: 5
Garage/Parking
- Parking Spaces: 0
Condo/Co-op/Association
- Association Fee Includes: Water, Sewer, Master Insurance, Exterior Maintenance
- No Units: 3
- Unit Building: 2
Ownership History
Purchase Details
Home Financials for this Owner
Home Financials are based on the most recent Mortgage that was taken out on this home.Purchase Details
Home Financials for this Owner
Home Financials are based on the most recent Mortgage that was taken out on this home.Purchase Details
Home Financials for this Owner
Home Financials are based on the most recent Mortgage that was taken out on this home.Similar Homes in Dorchester, MA
Home Values in the Area
Average Home Value in this Area
Purchase History
| Date | Type | Sale Price | Title Company |
|---|---|---|---|
| Deed | $480,000 | -- | |
| Deed | $235,000 | -- | |
| Deed | $232,000 | -- |
Mortgage History
| Date | Status | Loan Amount | Loan Type |
|---|---|---|---|
| Open | $342,000 | Stand Alone Refi Refinance Of Original Loan | |
| Closed | $360,000 | New Conventional | |
| Previous Owner | $221,250 | No Value Available | |
| Previous Owner | $188,000 | New Conventional | |
| Previous Owner | $167,000 | No Value Available | |
| Previous Owner | $174,000 | No Value Available | |
| Previous Owner | $185,600 | Purchase Money Mortgage |
Property History
| Date | Event | Price | Change | Sq Ft Price |
|---|---|---|---|---|
| 04/06/2018 04/06/18 | Sold | $480,000 | +9.1% | $533 / Sq Ft |
| 02/20/2018 02/20/18 | Pending | -- | -- | -- |
| 02/10/2018 02/10/18 | For Sale | $439,900 | +87.2% | $489 / Sq Ft |
| 04/26/2013 04/26/13 | Sold | $235,000 | -1.7% | $261 / Sq Ft |
| 03/05/2013 03/05/13 | Pending | -- | -- | -- |
| 01/08/2013 01/08/13 | For Sale | $239,000 | -- | $266 / Sq Ft |
Tax History Compared to Growth
Tax History
| Year | Tax Paid | Tax Assessment Tax Assessment Total Assessment is a certain percentage of the fair market value that is determined by local assessors to be the total taxable value of land and additions on the property. | Land | Improvement |
|---|---|---|---|---|
| 2025 | $5,614 | $484,800 | $0 | $484,800 |
| 2024 | $5,552 | $509,400 | $0 | $509,400 |
| 2023 | $5,308 | $494,200 | $0 | $494,200 |
| 2022 | $5,121 | $470,700 | $0 | $470,700 |
| 2021 | $4,923 | $461,400 | $0 | $461,400 |
| 2020 | $4,375 | $414,300 | $0 | $414,300 |
| 2019 | $4,042 | $383,500 | $0 | $383,500 |
| 2018 | $3,604 | $343,900 | $0 | $343,900 |
| 2017 | $3,342 | $315,600 | $0 | $315,600 |
| 2016 | $3,214 | $292,200 | $0 | $292,200 |
| 2015 | $2,846 | $235,000 | $0 | $235,000 |
| 2014 | $2,641 | $209,900 | $0 | $209,900 |
Agents Affiliated with this Home
-
G
Seller's Agent in 2018
Gretchen Haase
Great Spaces ERA
-
M
Buyer's Agent in 2018
Megan McShane
Redfin Corp.
-

Seller's Agent in 2013
Bryan McNeill
RE/MAX
(617) 605-9656
8 Total Sales
-
D
Buyer's Agent in 2013
Davant Scarborough
Compass
(617) 650-0553
13 Total Sales
Map
Source: MLS Property Information Network (MLS PIN)
MLS Number: 71469750
APN: DORC-000000-000013-001704-000004
- 9 Rowell St Unit 1
- 106 Sawyer Ave Unit 3
- 41 Cushing Ave Unit 1
- 101 Sawyer Ave Unit 1
- 67 Sawyer Ave Unit 3
- 22 Ronan St
- 2 Howe Terrace Unit 11
- 15 Ronan St Unit 3
- 24 Fifield St
- 32 Pearl St Unit 4
- 10 Wendover St
- 33 Pearl St Unit C
- 33 Pearl St Unit D
- 33 Pearl St Unit B
- 17 Savin Hill Ave Unit 3
- 15 Quincefield St
- 148 Pleasant St
- 148-150 Pleasant St
- 152 Pleasant St
- 706-714 Dudley St
