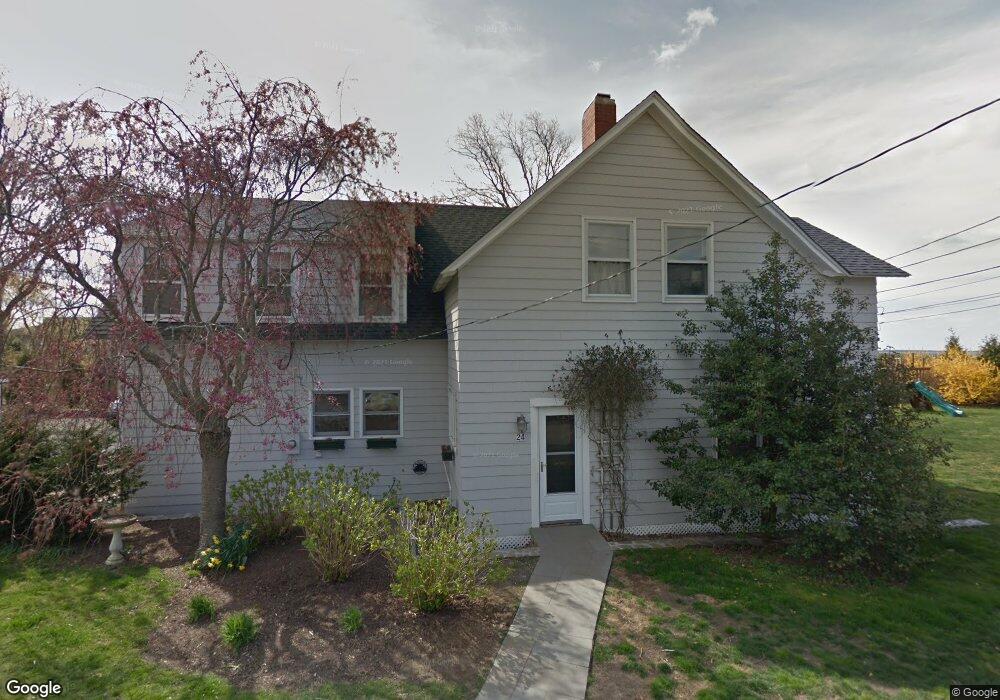24 Rumstick Dr Barrington, RI 02806
Rumstick NeighborhoodEstimated Value: $1,283,424 - $1,378,000
5
Beds
3
Baths
3,283
Sq Ft
$401/Sq Ft
Est. Value
About This Home
This home is located at 24 Rumstick Dr, Barrington, RI 02806 and is currently estimated at $1,317,106, approximately $401 per square foot. 24 Rumstick Dr is a home located in Bristol County with nearby schools including Barrington High School, Barrington Christian Academy, and St. Andrews School.
Ownership History
Date
Name
Owned For
Owner Type
Purchase Details
Closed on
Jun 30, 2005
Sold by
Hamilton Earl D
Bought by
Reed Todd M and Reed Margery A
Current Estimated Value
Home Financials for this Owner
Home Financials are based on the most recent Mortgage that was taken out on this home.
Original Mortgage
$359,650
Interest Rate
5.73%
Mortgage Type
Purchase Money Mortgage
Create a Home Valuation Report for This Property
The Home Valuation Report is an in-depth analysis detailing your home's value as well as a comparison with similar homes in the area
Home Values in the Area
Average Home Value in this Area
Purchase History
| Date | Buyer | Sale Price | Title Company |
|---|---|---|---|
| Reed Todd M | $750,000 | -- |
Source: Public Records
Mortgage History
| Date | Status | Borrower | Loan Amount |
|---|---|---|---|
| Open | Reed Todd M | $280,000 | |
| Closed | Reed Todd M | $318,000 | |
| Closed | Reed Todd M | $359,650 |
Source: Public Records
Tax History Compared to Growth
Tax History
| Year | Tax Paid | Tax Assessment Tax Assessment Total Assessment is a certain percentage of the fair market value that is determined by local assessors to be the total taxable value of land and additions on the property. | Land | Improvement |
|---|---|---|---|---|
| 2025 | $12,333 | $804,000 | $556,000 | $248,000 |
| 2024 | $11,859 | $804,000 | $556,000 | $248,000 |
| 2023 | $13,297 | $655,000 | $429,000 | $226,000 |
| 2022 | $12,871 | $655,000 | $429,000 | $226,000 |
| 2021 | $12,543 | $655,000 | $429,000 | $226,000 |
| 2020 | $12,268 | $587,000 | $379,000 | $208,000 |
| 2019 | $11,799 | $587,000 | $379,000 | $208,000 |
| 2018 | $11,447 | $587,000 | $379,000 | $208,000 |
| 2017 | $11,024 | $551,200 | $373,900 | $177,300 |
| 2016 | $10,170 | $551,200 | $373,900 | $177,300 |
| 2015 | $10,059 | $551,200 | $373,900 | $177,300 |
| 2014 | $13,752 | $751,500 | $569,100 | $182,400 |
Source: Public Records
Map
Nearby Homes
