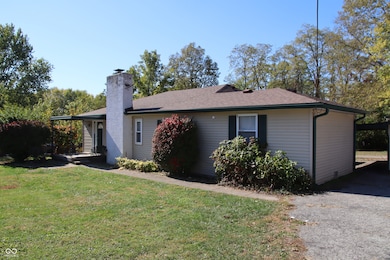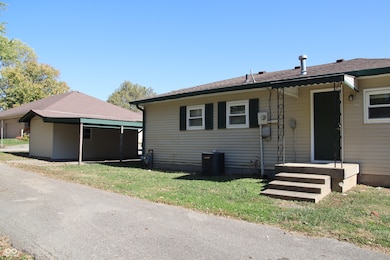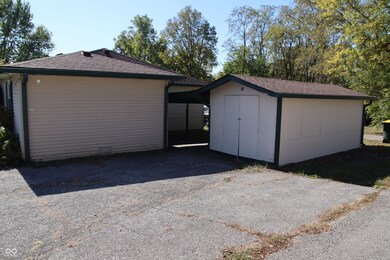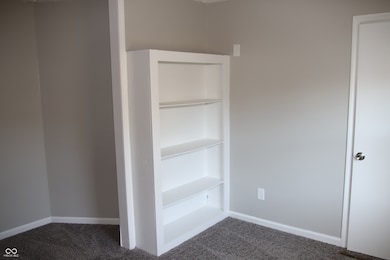
24 S Allen St New Palestine, IN 46163
Highlights
- Ranch Style House
- Corner Lot
- Country Kitchen
- New Palestine Jr High School Rated A-
- No HOA
- Shed
About This Home
As of April 2025Compare this home anywhere for the price. Seller has reduced by $20,000. Ready to move in. Perfect home for privacy & low maintenance. Small yard with one side privacy fence, this home is on a very private street & overlooks vacant area. Sits on 2 parcels. Extra large utility shed. Home has breakfast room, entry & laundry/utility. Roof new in 2016. Furnace new in 2019, well pump in 2018. Private well--no water bill. Baseboard heat has not been used since new forced air furnace was installed.
Last Agent to Sell the Property
F.C. Tucker Company Brokerage Email: Roy@RoyLWilson.com License #RB14025880 Listed on: 10/21/2024

Last Buyer's Agent
Jeremy Arant
eXp Realty LLC

Home Details
Home Type
- Single Family
Est. Annual Taxes
- $2,320
Year Built
- Built in 1975
Lot Details
- 7,187 Sq Ft Lot
- Corner Lot
- Additional Parcels
Home Design
- Ranch Style House
- Brick Foundation
- Vinyl Siding
Interior Spaces
- 1,481 Sq Ft Home
- Self Contained Fireplace Unit Or Insert
- Vinyl Clad Windows
- Living Room with Fireplace
Kitchen
- Country Kitchen
- Electric Oven
- Dishwasher
- Disposal
Flooring
- Carpet
- Vinyl
Bedrooms and Bathrooms
- 3 Bedrooms
Parking
- Alley Access
- Guest Parking
Schools
- New Palestine Jr High Middle School
- New Palestine Intermediate School
- New Palestine High School
Utilities
- Forced Air Heating System
- Well
- Gas Water Heater
Additional Features
- Shed
- City Lot
Community Details
- No Home Owners Association
Listing and Financial Details
- Tax Lot 2 & 3
- Assessor Parcel Number 301029302004000013
- Seller Concessions Offered
Ownership History
Purchase Details
Home Financials for this Owner
Home Financials are based on the most recent Mortgage that was taken out on this home.Similar Homes in New Palestine, IN
Home Values in the Area
Average Home Value in this Area
Purchase History
| Date | Type | Sale Price | Title Company |
|---|---|---|---|
| Warranty Deed | -- | None Available |
Mortgage History
| Date | Status | Loan Amount | Loan Type |
|---|---|---|---|
| Open | $50,000 | Adjustable Rate Mortgage/ARM |
Property History
| Date | Event | Price | Change | Sq Ft Price |
|---|---|---|---|---|
| 04/04/2025 04/04/25 | Sold | $206,500 | +3.3% | $139 / Sq Ft |
| 03/07/2025 03/07/25 | Pending | -- | -- | -- |
| 12/03/2024 12/03/24 | Price Changed | $199,900 | -8.7% | $135 / Sq Ft |
| 11/20/2024 11/20/24 | Price Changed | $218,900 | -0.5% | $148 / Sq Ft |
| 11/08/2024 11/08/24 | For Sale | $219,900 | 0.0% | $148 / Sq Ft |
| 11/01/2024 11/01/24 | Pending | -- | -- | -- |
| 10/21/2024 10/21/24 | For Sale | $219,900 | +388.7% | $148 / Sq Ft |
| 01/18/2013 01/18/13 | Sold | $45,000 | 0.0% | $30 / Sq Ft |
| 11/01/2012 11/01/12 | Pending | -- | -- | -- |
| 01/24/2012 01/24/12 | For Sale | $45,000 | -- | $30 / Sq Ft |
Tax History Compared to Growth
Tax History
| Year | Tax Paid | Tax Assessment Tax Assessment Total Assessment is a certain percentage of the fair market value that is determined by local assessors to be the total taxable value of land and additions on the property. | Land | Improvement |
|---|---|---|---|---|
| 2024 | $2,318 | $115,800 | $40,000 | $75,800 |
| 2023 | $2,318 | $115,800 | $40,000 | $75,800 |
| 2022 | $2,016 | $100,700 | $15,900 | $84,800 |
| 2021 | $1,554 | $77,400 | $15,900 | $61,500 |
| 2020 | $1,425 | $71,000 | $15,900 | $55,100 |
| 2019 | $1,333 | $66,400 | $15,900 | $50,500 |
| 2018 | $1,315 | $65,500 | $15,900 | $49,600 |
| 2017 | $1,267 | $63,100 | $15,900 | $47,200 |
| 2016 | $1,217 | $60,500 | $14,700 | $45,800 |
| 2014 | $1,238 | $61,500 | $14,000 | $47,500 |
| 2013 | $1,238 | $77,900 | $14,000 | $63,900 |
Agents Affiliated with this Home
-
R
Seller's Agent in 2025
Roy Wilson
F.C. Tucker Company
-
J
Buyer's Agent in 2025
Jeremy Arant
eXp Realty LLC
-
R
Buyer Co-Listing Agent in 2025
Rodney Heard
eXp Realty LLC
-
M
Seller's Agent in 2013
Mary Rose
-
J
Buyer's Agent in 2013
Jeffrey Miles
F.C. Tucker Company
Map
Source: MIBOR Broker Listing Cooperative®
MLS Number: 22007870
APN: 30-10-29-302-004.000-013
- 31 S Sugar Creek Dr
- 31 E Mill St
- 4844 Morenci Ct
- 18 E North St
- 12 E North St
- 4465 W Woodbridge Ln
- 1100 W North St
- 4396 W Eagle Trace
- 51 Meadow Dr
- 4673 S 400 W
- 4435 W Preserve Pass
- 4664 W Stonehaven Ln
- 4171 S Danita Ct
- 5352 W Us Highway 52
- 4582 W Lakeway Dr
- 3571 Cedar Creek Ln
- 5308 W Granite Ct
- 4934 S 550w
- 2724 S Kings Way
- 6501 S Kings Way






