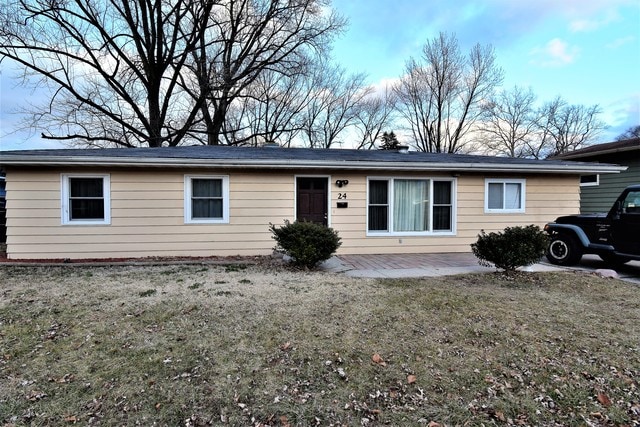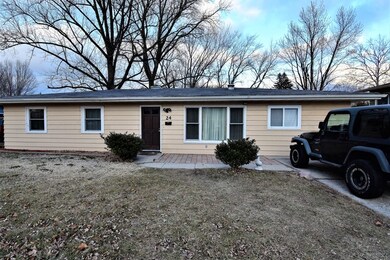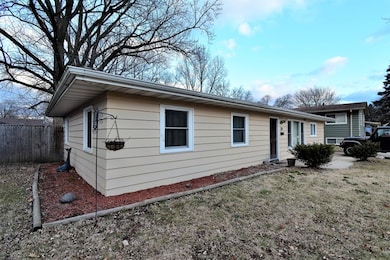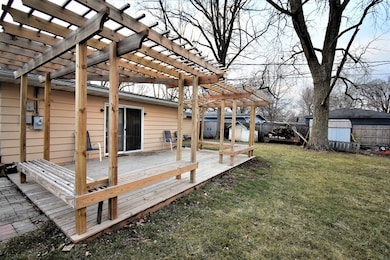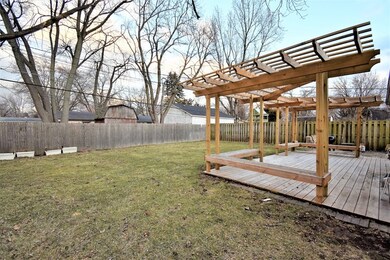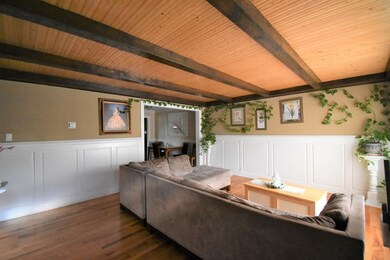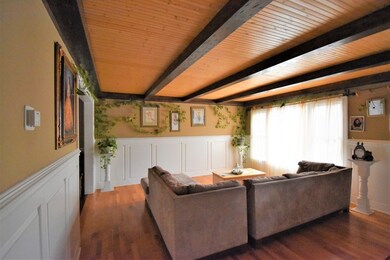
24 S Bereman Rd Unit 6 Montgomery, IL 60538
Boulder Hill NeighborhoodHighlights
- Deck
- Ranch Style House
- Fenced Yard
- Oswego High School Rated A-
- Wood Flooring
- Breakfast Bar
About This Home
As of September 2020Extended Ranch Home in the Boulder Hill community offers 4 Bedrooms, 2 full Baths, Eat-in Kitchen and ample Living Room & Family Room with Fireplace. Fenced back yard with deck for summer enjoyment. This home has several Custom Trim details, Come see it to appreciate it...
Last Agent to Sell the Property
Keller Williams Innovate License #475151044 Listed on: 03/14/2018

Home Details
Home Type
- Single Family
Est. Annual Taxes
- $6,191
Year Built | Renovated
- 1962 | 2016
Lot Details
- East or West Exposure
- Fenced Yard
Home Design
- Ranch Style House
- Slab Foundation
- Asphalt Shingled Roof
- Cedar
Kitchen
- Breakfast Bar
- Oven or Range
- Microwave
- Disposal
Laundry
- Dryer
- Washer
Parking
- Parking Available
- Driveway
- Parking Space is Owned
Utilities
- Forced Air Heating System
- Heating System Uses Gas
Additional Features
- Wood Flooring
- Primary Bathroom is a Full Bathroom
- Deck
Listing and Financial Details
- Homeowner Tax Exemptions
- $2,000 Seller Concession
Ownership History
Purchase Details
Home Financials for this Owner
Home Financials are based on the most recent Mortgage that was taken out on this home.Purchase Details
Home Financials for this Owner
Home Financials are based on the most recent Mortgage that was taken out on this home.Purchase Details
Home Financials for this Owner
Home Financials are based on the most recent Mortgage that was taken out on this home.Purchase Details
Similar Homes in the area
Home Values in the Area
Average Home Value in this Area
Purchase History
| Date | Type | Sale Price | Title Company |
|---|---|---|---|
| Warranty Deed | $195,000 | Chicago Title | |
| Warranty Deed | $180,000 | Chicago Title | |
| Executors Deed | $72,000 | Chicago Title Insurance Co | |
| Deed | $82,000 | -- |
Mortgage History
| Date | Status | Loan Amount | Loan Type |
|---|---|---|---|
| Open | $11,706 | FHA | |
| Closed | $5,500 | New Conventional | |
| Previous Owner | $6,000 | Stand Alone Second | |
| Previous Owner | $6,000 | New Conventional | |
| Previous Owner | $170,905 | New Conventional | |
| Previous Owner | $70,174 | FHA | |
| Previous Owner | $96,250 | Unknown |
Property History
| Date | Event | Price | Change | Sq Ft Price |
|---|---|---|---|---|
| 09/28/2020 09/28/20 | Sold | $194,900 | 0.0% | $128 / Sq Ft |
| 08/25/2020 08/25/20 | Pending | -- | -- | -- |
| 08/20/2020 08/20/20 | For Sale | $194,900 | 0.0% | $128 / Sq Ft |
| 08/08/2020 08/08/20 | Pending | -- | -- | -- |
| 08/04/2020 08/04/20 | For Sale | $194,900 | +8.3% | $128 / Sq Ft |
| 04/30/2018 04/30/18 | Sold | $179,900 | 0.0% | -- |
| 03/16/2018 03/16/18 | Pending | -- | -- | -- |
| 03/14/2018 03/14/18 | For Sale | $179,900 | -- | -- |
Tax History Compared to Growth
Tax History
| Year | Tax Paid | Tax Assessment Tax Assessment Total Assessment is a certain percentage of the fair market value that is determined by local assessors to be the total taxable value of land and additions on the property. | Land | Improvement |
|---|---|---|---|---|
| 2024 | $6,191 | $84,213 | $23,403 | $60,810 |
| 2023 | $5,472 | $76,557 | $21,275 | $55,282 |
| 2022 | $5,472 | $67,595 | $19,518 | $48,077 |
| 2021 | $5,264 | $63,173 | $18,241 | $44,932 |
| 2020 | $5,090 | $60,743 | $17,539 | $43,204 |
| 2019 | $4,835 | $57,176 | $17,539 | $39,637 |
| 2018 | $4,397 | $52,172 | $16,004 | $36,168 |
| 2017 | $4,250 | $48,085 | $14,750 | $33,335 |
| 2016 | $3,906 | $44,115 | $13,532 | $30,583 |
| 2015 | $3,747 | $40,848 | $12,530 | $28,318 |
| 2014 | -- | $39,277 | $12,048 | $27,229 |
| 2013 | -- | $41,344 | $12,682 | $28,662 |
Agents Affiliated with this Home
-
Ismael Quintana

Seller's Agent in 2020
Ismael Quintana
Vista Real Estate Group LLC
(630) 546-5961
2 in this area
88 Total Sales
-
Joanne Grzetic

Buyer's Agent in 2020
Joanne Grzetic
Coldwell Banker Real Estate Group
(630) 235-4610
2 in this area
65 Total Sales
-
Jose Gonzalez

Seller's Agent in 2018
Jose Gonzalez
Keller Williams Innovate
(630) 201-5210
4 in this area
84 Total Sales
-
Pablo Del Toro

Buyer's Agent in 2018
Pablo Del Toro
CM REALTORS®
(630) 802-0248
3 Total Sales
Map
Source: Midwest Real Estate Data (MRED)
MLS Number: MRD09884285
APN: 03-05-430-010
- 36 Circle Dr E
- 5 Woodridge Rd
- 47 Briarcliff Rd
- 17 Knollwood Dr Unit 3
- 22 Marnel Rd
- 15 Crescent Ct
- 4 Crestwood Ct
- 1026 State Route 25
- 101 Red Fox Run
- 75 Briarcliff Rd
- 75 Pueblo Rd Unit 18
- Parcel 004 & 003 Illinois 25
- 100 Long Beach Rd
- 109 3rd Ave
- 5.43 B-3 Commercial State Route 31
- 122 Longbeach Rd
- 508 Victoria Ln
- 16 Brockway Dr
- 7.43 Acres Vacant La State Route 31
- 136 Heathgate Rd
