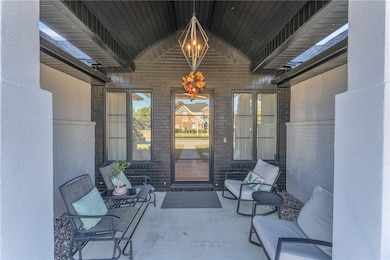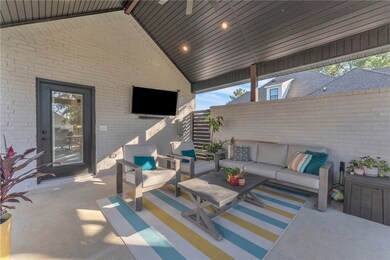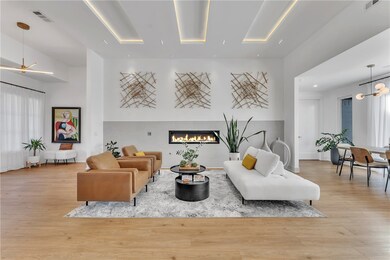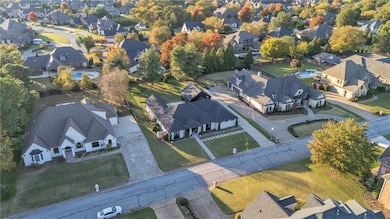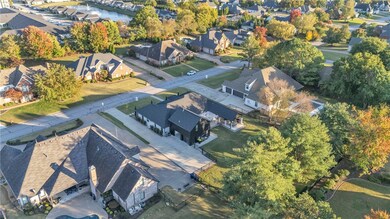24 S Windsor Dr Rogers, AR 72758
Estimated payment $9,331/month
Highlights
- Golf Course Community
- Fitness Center
- Outdoor Pool
- Bellview Elementary School Rated A
- Media Room
- Gated Community
About This Home
Experience the pinnacle of modern luxury in this completely reimagined and expanded residence within the prestigious Pinnacle subdivision. Nearly twice its original size, this home has been transformed from the ground up—featuring brand-new electrical, plumbing, HVAC& Roof. Every detail has been carefully considered in the home’s redesigned layout, which now includes a relocated rear-entry garage with drive-through access & new flooring throughout. The gourmet kitchen is a chef’s dream, showcasing quartz countertops, a six-burner gas range, top-tier appliances, a wine fridge, wet bar, custom cabinetry & hidden pantry. Designed with versatility & comfort in mind, the home offers a wheelchair-accessible in-law suite & a spacious upstairs guest retreat—each complete with its own full bath. Outside, the generous backyard provides endless possibilities for your dream outdoor oasis—whether that’s a pool, outdoor kitchen, or tranquil garden escape. This is more than a home—it’s a statement of refined living.
Listing Agent
1 Percent Lists Arkansas Real Estate Brokerage Phone: 479-445-9389 License #PB00073242 Listed on: 11/04/2025
Co-Listing Agent
1 Percent Lists Arkansas Real Estate Brokerage Phone: 479-445-9389 License #SA00087213
Home Details
Home Type
- Single Family
Est. Annual Taxes
- $5,332
Year Built
- Built in 1996
Lot Details
- 0.51 Acre Lot
- Property fronts a private road
- East Facing Home
- Back Yard Fenced
- Landscaped
- Level Lot
HOA Fees
- $64 Monthly HOA Fees
Home Design
- Contemporary Architecture
- Brick Exterior Construction
- Slab Foundation
- Shingle Roof
- Architectural Shingle Roof
- Stucco
Interior Spaces
- 4,158 Sq Ft Home
- 2-Story Property
- Wet Bar
- Central Vacuum
- Built-In Features
- Cathedral Ceiling
- Ceiling Fan
- Triple Pane Windows
- Blinds
- Mud Room
- Living Room with Fireplace
- Multiple Living Areas
- Media Room
- Home Office
- Library
- Bonus Room
- Storage Room
- Washer and Dryer Hookup
- Home Gym
- Attic
Kitchen
- Eat-In Kitchen
- Built-In Oven
- Built-In Range
- Plumbed For Ice Maker
- Dishwasher
- Quartz Countertops
- Disposal
Flooring
- Tile
- Luxury Vinyl Plank Tile
Bedrooms and Bathrooms
- 6 Bedrooms
- Split Bedroom Floorplan
- Walk-In Closet
- In-Law or Guest Suite
Home Security
- Home Security System
- Fire and Smoke Detector
- Fire Sprinkler System
Parking
- 2 Car Attached Garage
- Garage Door Opener
- Driveway
Accessible Home Design
- Wheelchair Access
- ADA Compliant
- Accessible Doors
Eco-Friendly Details
- ENERGY STAR Qualified Appliances
Outdoor Features
- Outdoor Pool
- Covered Patio or Porch
Location
- Property is near golf course, clubhouse, park, and schools
- Property near a hospital
- City Lot
Utilities
- Central Heating and Cooling System
- Programmable Thermostat
- Gas Water Heater
- Cable TV Available
Listing and Financial Details
- Tax Lot 736
Community Details
Overview
- Association fees include maintenance structure, security
- Pcc Association, Phone Number (479) 273-0500
- Pinnacle Sub Ph 1, The Rogers Subdivision
Amenities
- Shops
- Sauna
- Clubhouse
- Recreation Room
Recreation
- Golf Course Community
- Tennis Courts
- Community Playground
- Fitness Center
- Community Pool
- Community Spa
- Park
- Trails
Security
- Security Service
- Gated Community
Map
Home Values in the Area
Average Home Value in this Area
Tax History
| Year | Tax Paid | Tax Assessment Tax Assessment Total Assessment is a certain percentage of the fair market value that is determined by local assessors to be the total taxable value of land and additions on the property. | Land | Improvement |
|---|---|---|---|---|
| 2025 | $6,403 | $228,142 | $72,000 | $156,142 |
| 2024 | $5,734 | $228,142 | $72,000 | $156,142 |
| 2023 | $5,138 | $97,120 | $58,000 | $39,120 |
| 2022 | $5,342 | $97,120 | $58,000 | $39,120 |
| 2021 | $4,698 | $85,630 | $58,000 | $27,630 |
| 2020 | $4,481 | $81,620 | $29,200 | $52,420 |
| 2019 | $4,481 | $81,620 | $29,200 | $52,420 |
| 2018 | $4,481 | $81,620 | $29,200 | $52,420 |
| 2017 | $4,236 | $81,620 | $29,200 | $52,420 |
| 2016 | $4,236 | $81,620 | $29,200 | $52,420 |
| 2015 | $4,361 | $82,430 | $23,500 | $58,930 |
| 2014 | $4,361 | $82,430 | $23,500 | $58,930 |
Property History
| Date | Event | Price | List to Sale | Price per Sq Ft | Prior Sale |
|---|---|---|---|---|---|
| 01/31/2026 01/31/26 | Pending | -- | -- | -- | |
| 01/26/2026 01/26/26 | Price Changed | $1,699,000 | -2.9% | $409 / Sq Ft | |
| 11/04/2025 11/04/25 | For Sale | $1,749,000 | +306.7% | $421 / Sq Ft | |
| 05/27/2020 05/27/20 | Sold | $430,000 | -3.4% | $162 / Sq Ft | View Prior Sale |
| 04/27/2020 04/27/20 | Pending | -- | -- | -- | |
| 04/24/2020 04/24/20 | For Sale | $445,000 | 0.0% | $167 / Sq Ft | |
| 05/30/2018 05/30/18 | For Rent | $2,850 | 0.0% | -- | |
| 05/30/2018 05/30/18 | Rented | $2,850 | +3.6% | -- | |
| 04/27/2017 04/27/17 | Rented | $2,750 | -15.4% | -- | |
| 03/28/2017 03/28/17 | Under Contract | -- | -- | -- | |
| 11/01/2016 11/01/16 | For Rent | $3,250 | -- | -- |
Purchase History
| Date | Type | Sale Price | Title Company |
|---|---|---|---|
| Warranty Deed | -- | None Listed On Document | |
| Warranty Deed | $430,000 | Realty Ttl & Closing Svcs Ll | |
| Warranty Deed | $275,000 | -- | |
| Warranty Deed | $275,000 | -- | |
| Warranty Deed | $225,000 | -- | |
| Corporate Deed | $205,000 | -- | |
| Warranty Deed | $40,000 | -- |
Mortgage History
| Date | Status | Loan Amount | Loan Type |
|---|---|---|---|
| Previous Owner | $408,500 | New Conventional |
Source: Northwest Arkansas Board of REALTORS®
MLS Number: 1327269
APN: 02-12821-000
- 11 Sherwood Dr
- 21 S Windsor Dr
- 27 S Windsor Dr
- 46 W Buckingham Dr
- 10 S Plymouth Ln
- 8 S Newhaven Ct
- 3915 S Champions Dr
- 3923 S Champions Dr
- 4103 S Champions Dr Unit 17
- 4101 Champions Dr
- 4111 S Champions Dr
- 2 S Samoset Ct
- 1 W Colonial Dr
- 5183 W Pauline Whitaker Pkwy
- 4 W Colonial Dr
- 9 S Clubhouse Dr
- 1 S Saint Andrews Dr
- 31 W Champions Blvd
- 0 W Champions Blvd
- 8 W Prairie Dunes Ct
Ask me questions while you tour the home.


