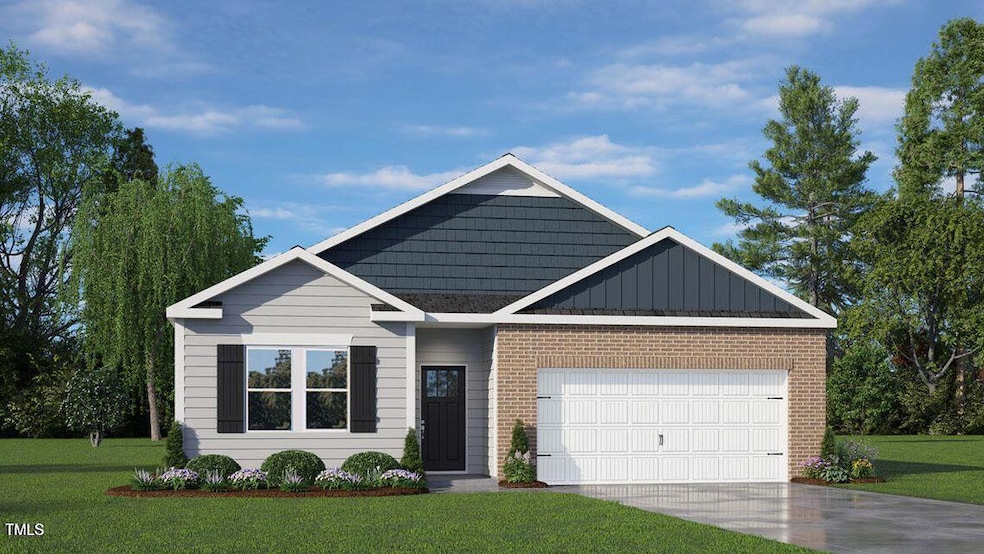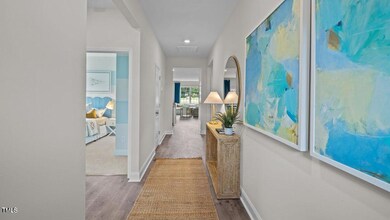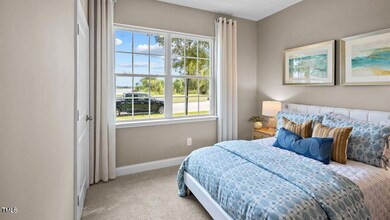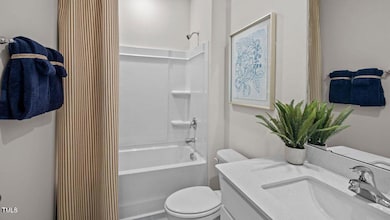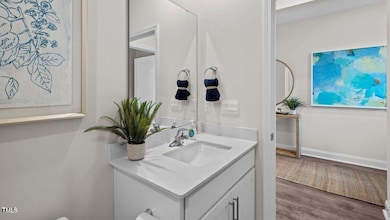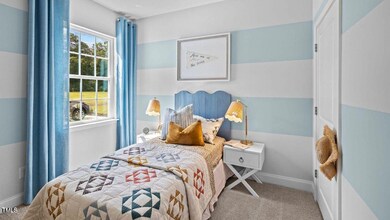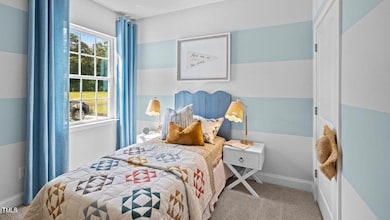
24 Saddle Mare St Clayton, NC 27527
Highlights
- New Construction
- ENERGY STAR Certified Homes
- Quartz Countertops
- Open Floorplan
- Traditional Architecture
- Covered Patio or Porch
About This Home
As of June 2025Spacious Ranch-style home with space for entertaining comes to life!
This home has a beautiful open concept floorplan where you can cook in the kitchen while having fun with your guests or family. Kitchen offers a walk-in pantry, quartz countertops, tile backsplash, and soft close cabinets/drawers! Spacious primary bedroom with two closets and a vaulted ceiling. Three additional bedrooms that provide versatility between guest rooms, an office and more! Mohawk RevWood laminate floors throughout main areas provide impressive durability.
One-year builder's warranty and 10-year structural warranty provided. Your new home also includes our smart home technology package!
Welcome to Swift Creek Farm, a new home community located in the town of Clayton, NC. This community offers 4 single family floorplans, ranging from 1 to 2-story, 1,764-2,824 sq. ft. of living space, 3-5 bedrooms, up to 3 bathrooms, and 2-car garages.
As you step inside one of our homes, prepare to be captivated by the attention to detail and high-quality finishes throughout. The kitchen, a chef's dream, boasts beautiful shaker-style cabinets, quartz countertops, a ceramic tile backsplash, stainless steel appliances, and kitchen islands. The open floorplan designs are perfect for entertaining, while the LED lighting adds a modern touch and creates a warm, inviting ambiance. The exterior schemes and elevations of our homes were carefully designed to create a beautiful streetscape that you'll be proud to call home.
At Swift Creek Farm, we understand the importance of modern living. That's why each home is equipped with smart home technology, putting convenience and control at your fingertips. Whether adjusting the temperature or turning on the lights, managing your home has never been easier.
Experience the ultimate convenience of living at Swift Creek Farm. Located off Norris Rd, just 6 miles from Downtown Clayton, 23 miles from Raleigh, and only 20 miles from Downtown Raleigh! Less than 5 miles away is Broadmoor Recreation Club featuring a pool, tennis courts, playground, and a clubhouse. For the outdoor enthusiast, Swift Creek Farm is just 8.6 miles from East Clayton Community Park, 12.4 miles from Wilson's Mills Community Park and 7.4 miles from Clayton's Municipal Park. For the avid golfers, Reedy Creek Course is 10 miles away, while Riverwood Golf Club is only 11.5 miles away. Plus, enjoy a variety of local restaurants, shopping, and more! Additionally, downtown Raleigh is just a short drive away, providing even more options for dining and entertainment.
With its prime location, variety of floorplan offerings, modern features, and amazing amenities, Swift Creek Farm is truly a gem. Contact us today for more information and to schedule a tour. * Photos are for representative purposes only. *
Last Agent to Sell the Property
DR Horton-Terramor Homes, LLC License #267513 Listed on: 02/20/2025

Home Details
Home Type
- Single Family
Year Built
- Built in 2024 | New Construction
HOA Fees
- $61 Monthly HOA Fees
Parking
- 2 Car Attached Garage
- Private Driveway
Home Design
- Home is estimated to be completed on 3/3/25
- Traditional Architecture
- Brick Exterior Construction
- Slab Foundation
- Frame Construction
- Shingle Roof
- Board and Batten Siding
- Vinyl Siding
Interior Spaces
- 1,764 Sq Ft Home
- 1-Story Property
- Open Floorplan
- Smooth Ceilings
- Sliding Doors
- ENERGY STAR Qualified Doors
Kitchen
- Eat-In Kitchen
- Electric Cooktop
- Microwave
- Dishwasher
- Quartz Countertops
- Disposal
Flooring
- Carpet
- Laminate
- Luxury Vinyl Tile
Bedrooms and Bathrooms
- 4 Bedrooms
- Walk-In Closet
- 2 Full Bathrooms
- Primary bathroom on main floor
- Walk-in Shower
Laundry
- Laundry Room
- Laundry on main level
Attic
- Pull Down Stairs to Attic
- Unfinished Attic
Home Security
- Smart Home
- Smart Thermostat
Schools
- Polenta Elementary School
- Swift Creek Middle School
- Cleveland High School
Utilities
- ENERGY STAR Qualified Air Conditioning
- Central Heating and Cooling System
- Cable TV Available
Additional Features
- ENERGY STAR Certified Homes
- Covered Patio or Porch
- 9,583 Sq Ft Lot
Listing and Financial Details
- Assessor Parcel Number 165600-53-4696
Community Details
Overview
- Charleston Management Association, Phone Number (919) 847-3003
- Built by D.R. Horton
- Swift Creek Farm Subdivision, Cali N Floorplan
Recreation
- Community Playground
Similar Homes in Clayton, NC
Home Values in the Area
Average Home Value in this Area
Property History
| Date | Event | Price | Change | Sq Ft Price |
|---|---|---|---|---|
| 06/23/2025 06/23/25 | Sold | $350,000 | 0.0% | $198 / Sq Ft |
| 05/19/2025 05/19/25 | Pending | -- | -- | -- |
| 05/07/2025 05/07/25 | Price Changed | $350,000 | -2.2% | $198 / Sq Ft |
| 04/29/2025 04/29/25 | Price Changed | $357,900 | -2.9% | $203 / Sq Ft |
| 04/15/2025 04/15/25 | Price Changed | $368,490 | -0.5% | $209 / Sq Ft |
| 04/02/2025 04/02/25 | Price Changed | $370,490 | -1.1% | $210 / Sq Ft |
| 03/06/2025 03/06/25 | Price Changed | $374,490 | -2.6% | $212 / Sq Ft |
| 02/20/2025 02/20/25 | For Sale | $384,490 | -- | $218 / Sq Ft |
Tax History Compared to Growth
Agents Affiliated with this Home
-
Cristi Green
C
Seller's Agent in 2025
Cristi Green
DR Horton-Terramor Homes, LLC
(919) 946-8787
370 Total Sales
-
Tina Caul

Buyer's Agent in 2025
Tina Caul
EXP Realty LLC
(919) 263-7653
2,919 Total Sales
-
Trevor Miller

Buyer Co-Listing Agent in 2025
Trevor Miller
EXP Realty LLC
(919) 410-5674
94 Total Sales
Map
Source: Doorify MLS
MLS Number: 10077508
- 385 Swift Creek Farm Ln
- 15 Saddle Mare St
- GALEN Plan at Swift Creek Farm
- CALI Plan at Swift Creek Farm
- WILMINGTON Plan at Swift Creek Farm
- HAYDEN Plan at Swift Creek Farm
- 31 Saddle Mare St
- 45 Saddle Mare St
- 57 Saddle Mare St
- 71 Saddle Mare St
- 87 Saddle Mare St
- 399 Saddle Mare St
- 102 Saddle Mare St
- 70 Saddle Mare St
- 118 Saddle Mare St
- 132 Saddle Mare St
- 431 Swift Creek Farm Ln
- 445 Swift Creek Farm Ln
- 461 Swift Creek Farm Ln
- 475 Swift Creek Farm Ln
