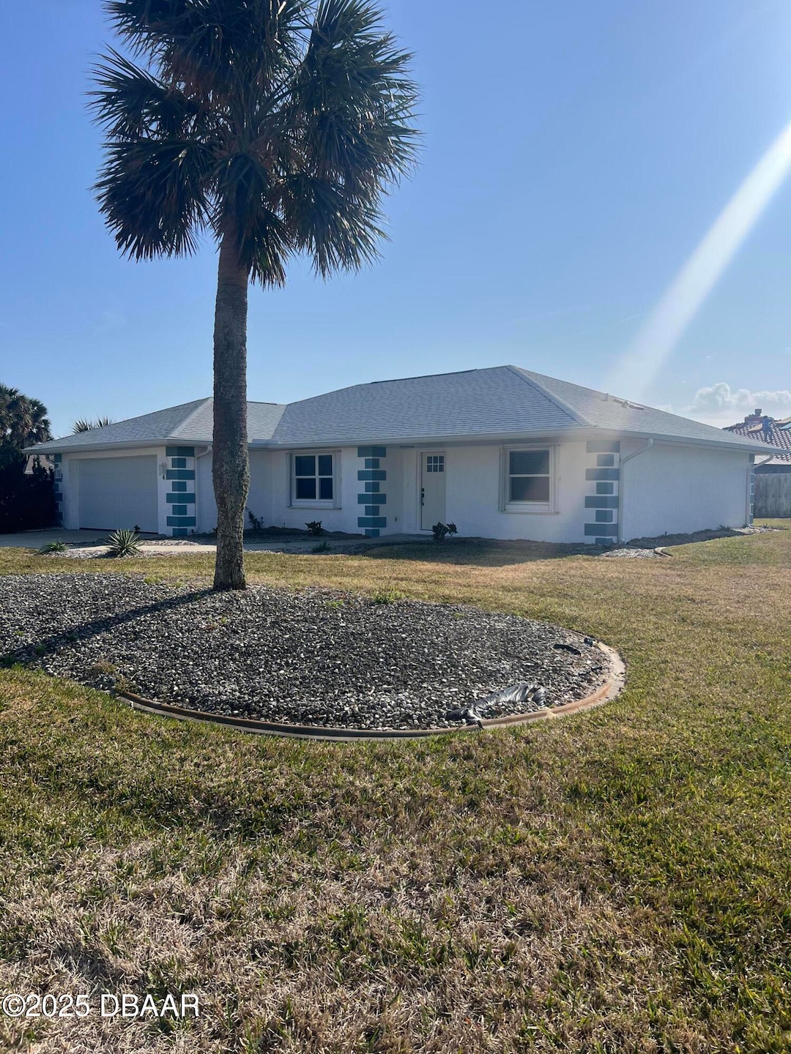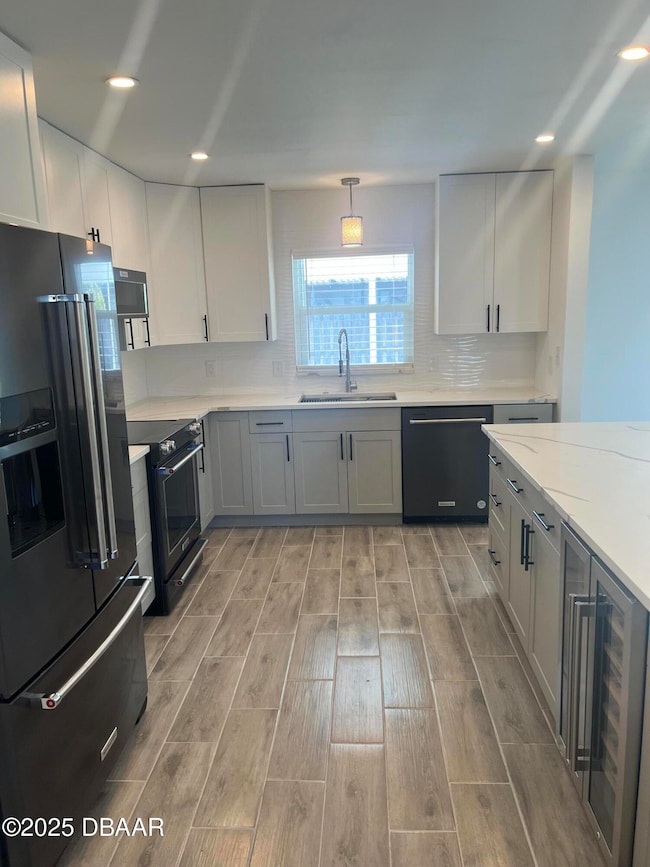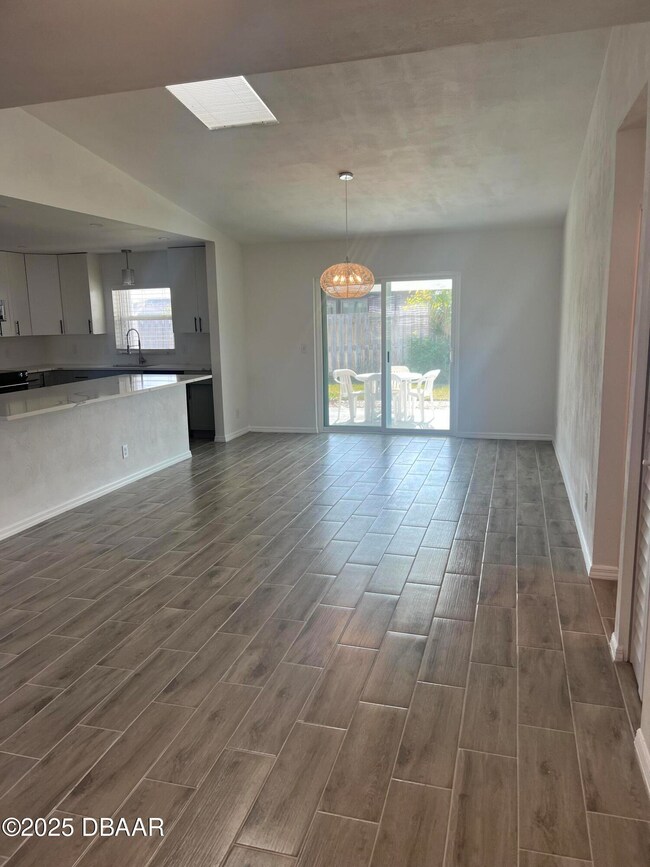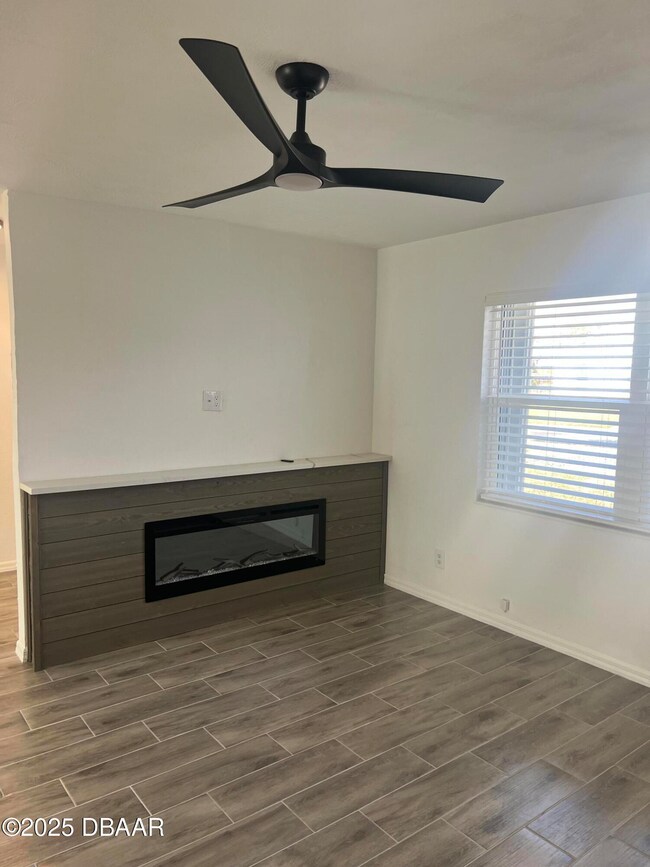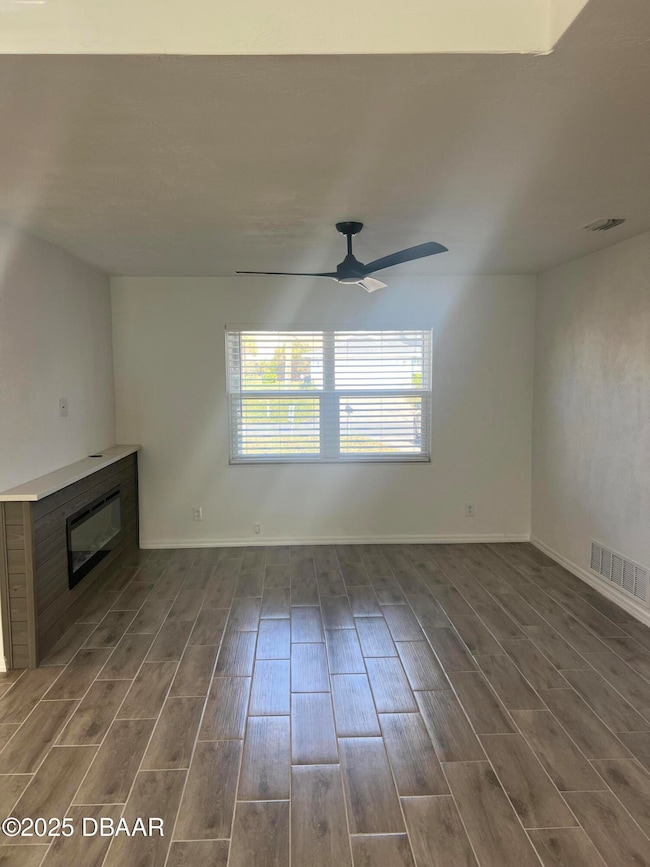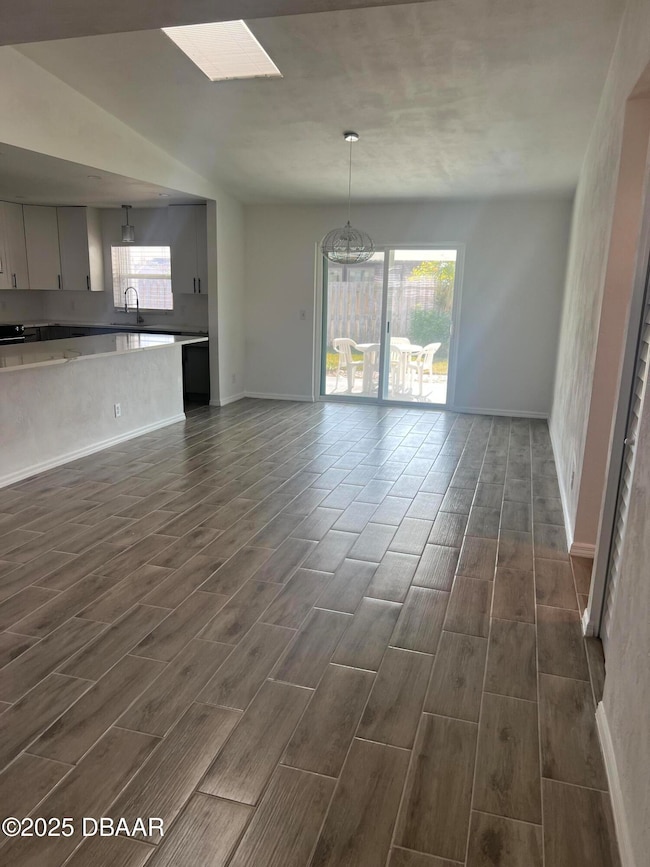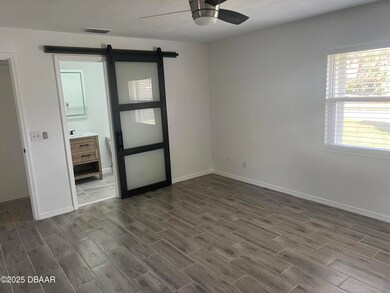24 Sea Gull Dr Ormond Beach, FL 32176
0.17
Acre
$20,588
Price per Acre
7,405
Sq Ft Lot
Highlights
- Open Floorplan
- No HOA
- Eat-In Kitchen
- Vaulted Ceiling
- Hurricane or Storm Shutters
- Patio
About This Lot
Welcome to updated 3 bedroom 2 bath 1500 sq ft home .Walking distance to the beach .Fully appliance ,new kitchen , bathrooms ,A/C , roof , move inn ready.
Property Details
Property Type
- Land
Est. Annual Taxes
- $6,028
Year Built
- Built in 1985
Lot Details
- 7,405 Sq Ft Lot
Parking
- 2 Car Garage
- Garage Door Opener
Home Design
- Slab Foundation
Interior Spaces
- 2,244 Sq Ft Home
- 1-Story Property
- Open Floorplan
- Vaulted Ceiling
- Ceiling Fan
- Electric Fireplace
Kitchen
- Eat-In Kitchen
- Electric Range
- Microwave
- Dishwasher
- Wine Cooler
- Kitchen Island
- Disposal
Bedrooms and Bathrooms
- 3 Bedrooms
- Split Bedroom Floorplan
- 2 Full Bathrooms
- Shower Only
Laundry
- Laundry in Garage
- Dryer
- Washer
Home Security
- Hurricane or Storm Shutters
- Fire and Smoke Detector
Utilities
- Central Heating and Cooling System
- 200+ Amp Service
- Electric Water Heater
- Cable TV Available
Listing and Financial Details
- Security Deposit $3,500
- Tenant pays for all utilities, electricity, grounds care, sewer, water
- The owner pays for insurance, taxes
- Rent includes trash collection
- Negotiable Lease Term
- Assessor Parcel Number 3216-07-00-0900
Community Details
Overview
- No Home Owners Association
- Seabridge South Subdivision
Pet Policy
- Pet Size Limit
Recreation
- Outdoor Shower
- Patio
Map
Source: Daytona Beach Area Association of REALTORS®
MLS Number: 1213876
APN: 3216-07-00-0900
Nearby Homes
- 12 Sea Swallow Terrace
- 3180 Ocean Shore Blvd Unit 511
- 3180 Ocean Shore Blvd Unit 407
- 3180 Ocean Shore Blvd Unit 309
- 3180 Ocean Shore Blvd Unit 208
- 19 Sea Gull Dr
- 3170 Ocean Shore Blvd Unit 105
- 3170 Ocean Shore Blvd Unit 5010
- 3170 Ocean Shore Blvd Unit 401
- 3170 Ocean Shore Blvd Unit 103
- 3170 Ocean Shore Blvd Unit 501
- 3100 Ocean Shore Blvd Unit 4030
- 3110 Ocean Shore Blvd Unit 114
- 3360 Ocean Shore Blvd Unit 204
- 3370 Ocean Shore Blvd Unit 202
- 3370 Ocean Shore Blvd Unit 4070
- 3360 Ocean Shore Blvd Unit 4050
- 3360 Ocean Shore Blvd Unit 3070
- 3370 Ocean Shore Blvd Unit 203
- 3370 Ocean Shore Blvd Unit 5020
- 3180 Ocean Shore Blvd Unit 208
- 3100 Ocean Shore Blvd Unit 2010
- 3100 Ocean Shore Blvd Unit 201
- 3100 Ocean Shore Blvd Unit 101
- 44 Capistrano Dr
- 54 Capistrano Dr
- 3390 Ocean Shore Blvd Unit 101
- 104 Avalon Dr
- 27 Seabridge Dr
- 3548 John Anderson Dr
- 117 Ocean Grove Dr
- 142 Heron Dunes Dr
- 2750 Ocean Shore Blvd Unit 460
- 2700 Ocean Shore Blvd Unit 416
- 2700 Ocean Shore Blvd Unit 118
- 11 San Jose Cir
- 5500 Ocean Shore Blvd Unit 97
- 5500 Ocean Shore Blvd
- 5500 Ocean Shore Blvd Unit 76
- 5500 Ocean Shore Blvd Unit 79
