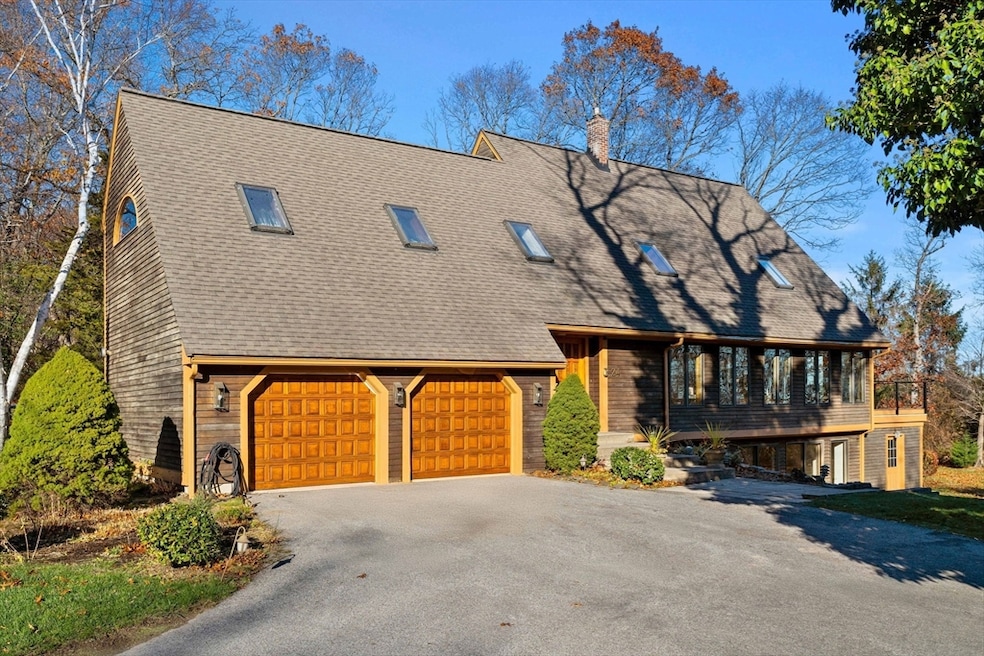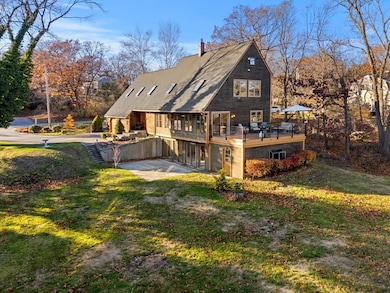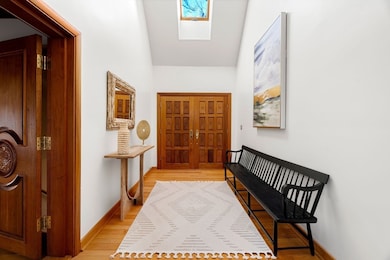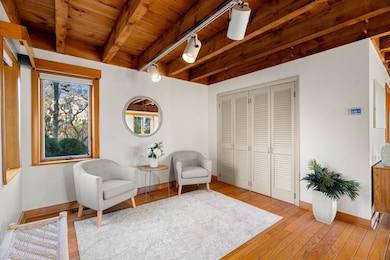24 Seaview Ln Newbury, MA 01951
Estimated payment $4,738/month
Highlights
- Marina
- Sauna
- Deck
- Medical Services
- Open Floorplan
- Contemporary Architecture
About This Home
Welcome to 24 Seaview Lane, where the marsh becomes an extension of your backyard. Wake up to birdsong, take in sweeping marsh views, and experience coastal tranquility. With living space across three levels, this home offers flexibility, privacy, and room to live, relax, and entertain. The main level features an open-concept layout, with a sun-filled kitchen and dining area that flows seamlessly to the expansive deck overlooking the marsh. One well-proportioned bedroom with loft area and 2.5 baths, make excellent use of space for everyday living or a serene coastal retreat. The finished lower level floor provides valuable versatility — perfect for a family room, media space, home office, or guest overflow. An additional room above the garage offers expansion potential for buyers seeking more living area, studio space, or a private retreat (buyers to perform their own due diligence). 24 Seaview Lane is a rare opportunity to live at nature’s edge, yet moments to downtown Newburyport!
Listing Agent
Alissa Christie
RE/MAX Bentley's Listed on: 11/21/2025

Home Details
Home Type
- Single Family
Est. Annual Taxes
- $6,163
Year Built
- Built in 1982
Lot Details
- 0.49 Acre Lot
- Property is zoned AR4
Parking
- 2 Car Attached Garage
- Driveway
- Open Parking
Home Design
- Contemporary Architecture
- Concrete Perimeter Foundation
Interior Spaces
- 2,558 Sq Ft Home
- Open Floorplan
- Beamed Ceilings
- 1 Fireplace
- Sliding Doors
- Loft
- Sauna
- Range
Flooring
- Wood
- Wall to Wall Carpet
Bedrooms and Bathrooms
- 1 Bedroom
- Primary bedroom located on second floor
- Bathtub with Shower
- Separate Shower
Finished Basement
- Walk-Out Basement
- Basement Fills Entire Space Under The House
- Interior and Exterior Basement Entry
- Laundry in Basement
Outdoor Features
- Balcony
- Deck
Location
- Property is near public transit
- Property is near schools
Schools
- Newbury Elementary School
- Triton Middle School
- Triton High School
Utilities
- Forced Air Heating and Cooling System
- Heating System Uses Propane
- Pellet Stove burns compressed wood to generate heat
- Private Water Source
- Private Sewer
Listing and Financial Details
- Assessor Parcel Number M:0R27 B:0000 L:00004,2080079
Community Details
Overview
- No Home Owners Association
- Near Conservation Area
Amenities
- Medical Services
- Shops
Recreation
- Marina
- Park
- Jogging Path
- Bike Trail
Map
Home Values in the Area
Average Home Value in this Area
Tax History
| Year | Tax Paid | Tax Assessment Tax Assessment Total Assessment is a certain percentage of the fair market value that is determined by local assessors to be the total taxable value of land and additions on the property. | Land | Improvement |
|---|---|---|---|---|
| 2025 | $6,163 | $827,200 | $342,100 | $485,100 |
| 2024 | $6,152 | $801,100 | $342,100 | $459,000 |
| 2023 | $6,116 | $705,400 | $285,100 | $420,300 |
| 2022 | $5,991 | $615,700 | $247,100 | $368,600 |
| 2021 | $5,767 | $541,000 | $190,100 | $350,900 |
| 2020 | $5,511 | $501,500 | $184,400 | $317,100 |
| 2019 | $5,280 | $488,400 | $184,400 | $304,000 |
| 2018 | $5,351 | $490,900 | $184,400 | $306,500 |
| 2017 | $5,097 | $480,400 | $184,400 | $296,000 |
| 2016 | $5,274 | $462,600 | $184,400 | $278,200 |
| 2015 | $5,186 | $450,200 | $184,400 | $265,800 |
| 2014 | $4,699 | $415,100 | $161,600 | $253,500 |
Property History
| Date | Event | Price | List to Sale | Price per Sq Ft |
|---|---|---|---|---|
| 11/21/2025 11/21/25 | For Sale | $799,900 | -- | $313 / Sq Ft |
Purchase History
| Date | Type | Sale Price | Title Company |
|---|---|---|---|
| Quit Claim Deed | -- | None Available | |
| Quit Claim Deed | -- | None Available | |
| Quit Claim Deed | -- | None Available | |
| Deed | $283,000 | -- |
Mortgage History
| Date | Status | Loan Amount | Loan Type |
|---|---|---|---|
| Previous Owner | $60,000 | No Value Available | |
| Previous Owner | $35,623 | No Value Available | |
| Previous Owner | $40,000 | No Value Available | |
| Previous Owner | $38,000 | No Value Available |
Source: MLS Property Information Network (MLS PIN)
MLS Number: 73456999
APN: NEWB-000027R-000000-000004
- 7 Pine Island Rd
- 182 High Rd
- 222 High Rd
- 239 High Rd
- 144 High Rd
- 68 Cottage Rd
- 66 Cottage Rd
- 54 Cottage Rd
- 105 High Rd Unit Lot 2
- 100 High Rd
- 7 Marsh Ave
- 65 Plum Island Turnpike
- 28 & 30 Plum Island Turnpike
- 1 Littles Ln
- 2 Sunset Dr
- 11 Sunset Dr
- 1 Lancaster Rd
- 4 Hanover St
- 24 Old Rowley Rd
- 5 Northern Blvd
- 65 Plum Island Turnpike
- 68 Southern Blvd Unit WINTER
- 24 Columbia Way
- 4 Northern Blvd
- 44 Old Point Rd
- 252 Water St
- 10 16th St Unit 1
- 49 Northern Blvd Unit A
- 4 18th St
- 74-76 Bromfield St Unit D
- 47 High St
- 12 Hines Way Unit 12
- 6 46th St Unit 1
- 21 Hines Way Unit 21
- 7 Horton St Unit 7
- 8 58th St Unit 1
- 14 62nd St
- 59 Prospect St Unit 1
- 37 Federal St
- 23 53rd St Unit WINTER






