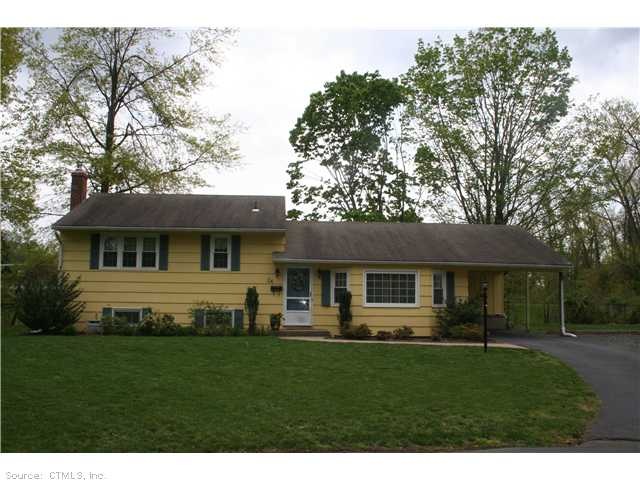
24 Shady Brook Dr West Hartford, CT 06107
Highlights
- Open Floorplan
- Attic
- Cul-De-Sac
- Wolcott School Rated A-
- Thermal Windows
- Attached Carport
About This Home
As of June 2025Enjoy living at the end of the cul de sac- with access to playground, basketball hoops and more, all while living in your new home with great open floor plan and hardwood floors. This home has so much to offer that it is a must see!
New windows, updated baths, open floor plan, so much more.
Last Agent to Sell the Property
Dawn Nostin
Executive Real Estate Inc. License #RES.0767128 Listed on: 04/26/2012
Last Buyer's Agent
Thomas Bryant
William Raveis Real Estate License #RES.0794536
Home Details
Home Type
- Single Family
Est. Annual Taxes
- $6,102
Year Built
- Built in 1959
Lot Details
- 0.4 Acre Lot
- Cul-De-Sac
- Level Lot
Home Design
- Split Level Home
- Wood Siding
Interior Spaces
- 1,320 Sq Ft Home
- Open Floorplan
- Thermal Windows
- Attic or Crawl Hatchway Insulated
Kitchen
- Built-In Oven
- Cooktop
- Dishwasher
Bedrooms and Bathrooms
- 3 Bedrooms
Partially Finished Basement
- Walk-Out Basement
- Basement Fills Entire Space Under The House
Parking
- 1 Car Garage
- Attached Carport
- Driveway
Location
- Property is near a bus stop
Schools
- Wolcott Elementary School
- Sedgwick Middle School
- Conard High School
Utilities
- Central Air
- Baseboard Heating
- Heating System Uses Natural Gas
- Cable TV Available
Ownership History
Purchase Details
Home Financials for this Owner
Home Financials are based on the most recent Mortgage that was taken out on this home.Purchase Details
Home Financials for this Owner
Home Financials are based on the most recent Mortgage that was taken out on this home.Purchase Details
Home Financials for this Owner
Home Financials are based on the most recent Mortgage that was taken out on this home.Purchase Details
Purchase Details
Similar Homes in West Hartford, CT
Home Values in the Area
Average Home Value in this Area
Purchase History
| Date | Type | Sale Price | Title Company |
|---|---|---|---|
| Warranty Deed | $430,000 | -- | |
| Warranty Deed | $430,000 | -- | |
| Warranty Deed | $215,000 | -- | |
| Warranty Deed | $215,000 | -- | |
| Warranty Deed | $262,500 | -- | |
| Warranty Deed | $262,500 | -- | |
| Warranty Deed | $238,000 | -- | |
| Warranty Deed | $238,000 | -- | |
| Warranty Deed | $139,000 | -- | |
| Warranty Deed | $139,000 | -- |
Mortgage History
| Date | Status | Loan Amount | Loan Type |
|---|---|---|---|
| Previous Owner | $160,250 | No Value Available | |
| Previous Owner | $274,811 | No Value Available | |
| Previous Owner | $252,227 | No Value Available |
Property History
| Date | Event | Price | Change | Sq Ft Price |
|---|---|---|---|---|
| 06/24/2025 06/24/25 | Sold | $430,000 | +7.8% | $331 / Sq Ft |
| 06/18/2025 06/18/25 | Pending | -- | -- | -- |
| 05/20/2025 05/20/25 | For Sale | $399,000 | +85.6% | $307 / Sq Ft |
| 07/19/2013 07/19/13 | Sold | $215,000 | -20.3% | $163 / Sq Ft |
| 05/22/2013 05/22/13 | Pending | -- | -- | -- |
| 04/26/2012 04/26/12 | For Sale | $269,900 | -- | $204 / Sq Ft |
Tax History Compared to Growth
Tax History
| Year | Tax Paid | Tax Assessment Tax Assessment Total Assessment is a certain percentage of the fair market value that is determined by local assessors to be the total taxable value of land and additions on the property. | Land | Improvement |
|---|---|---|---|---|
| 2025 | $8,398 | $187,530 | $82,460 | $105,070 |
| 2024 | $7,942 | $187,530 | $82,460 | $105,070 |
| 2023 | $7,674 | $187,530 | $82,460 | $105,070 |
| 2022 | $7,629 | $187,530 | $82,460 | $105,070 |
| 2021 | $7,251 | $170,940 | $82,460 | $88,480 |
| 2020 | $6,686 | $159,950 | $77,280 | $82,670 |
| 2019 | $6,420 | $153,580 | $77,280 | $76,300 |
| 2018 | $6,297 | $153,580 | $77,280 | $76,300 |
| 2017 | $6,303 | $153,580 | $77,280 | $76,300 |
| 2016 | $5,946 | $150,500 | $59,290 | $91,210 |
| 2015 | $5,766 | $150,500 | $59,290 | $91,210 |
| 2014 | $5,624 | $150,500 | $59,290 | $91,210 |
Agents Affiliated with this Home
-
Tara Rahmy

Seller's Agent in 2025
Tara Rahmy
Century 21 AllPoints Realty
(860) 558-9913
6 in this area
91 Total Sales
-
Wynne Lord

Buyer's Agent in 2025
Wynne Lord
Coldwell Banker Realty
(860) 833-3896
21 in this area
136 Total Sales
-
D
Seller's Agent in 2013
Dawn Nostin
Executive Real Estate
-
T
Buyer's Agent in 2013
Thomas Bryant
William Raveis Real Estate
Map
Source: SmartMLS
MLS Number: G620371
APN: WHAR-000011D-004906-000024
- 58 Walton Dr
- 4 Waterside Ln
- 29 Fairwood Farms Dr
- 3 Staples Place
- 269 Mountain Rd
- 42 Fairwood Farms Dr
- 60 Cassandra Blvd Unit 107
- 39 Emily Way
- 52 Sunrise Hill Dr
- 19 Sulgrave Rd
- 61 Waterside Ln
- 1782 Boulevard
- 9 Selden Hill Dr
- 140 Hunter Dr
- 29 Four Mile Rd
- 41 Sedgwick Rd
- 6 W Maxwell Dr
- 294 Tunxis Rd
- 26 Hillsboro Dr
- 189 Whitman Ave
