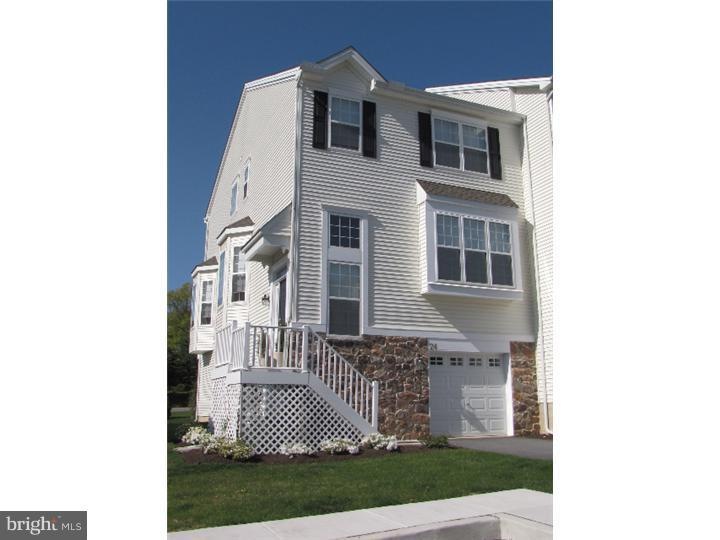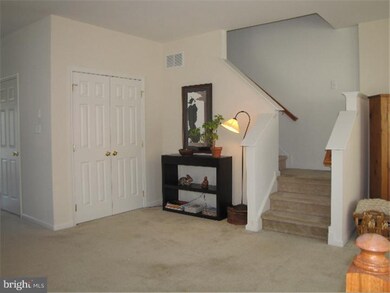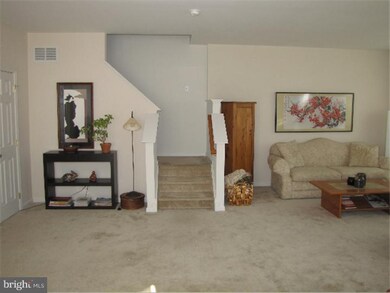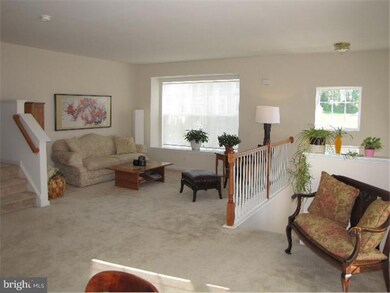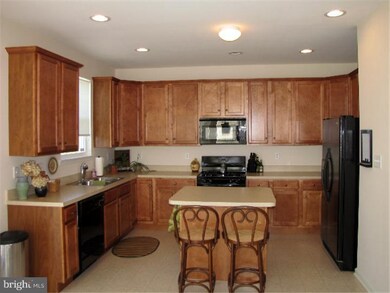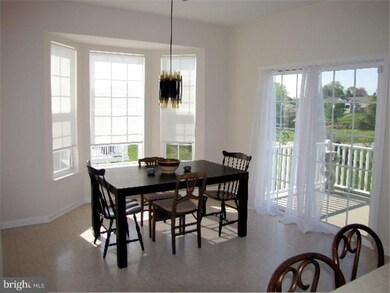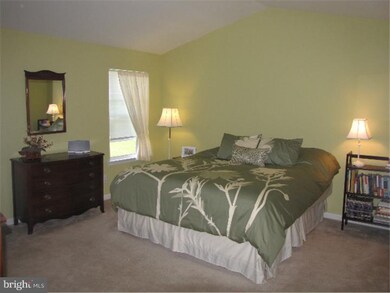
24 Shoreham Dr Coatesville, PA 19320
East Fallowfield NeighborhoodHighlights
- Colonial Architecture
- Balcony
- Living Room
- Deck
- 1 Car Direct Access Garage
- Home Security System
About This Home
As of April 2018Light, airy and neutral with a wealth of upgrades this end-unit townhouse offers turnkey, easy living on three floors. Box and bay windows create a sun-filled living/dining room that opens to a like-new kitchen sporting upgraded cabinetry, lighting, countertops and appliances plus an island. The dining area has sliding doors to access a Trex deck, perfect for al fresco dining and overlooking neighborhood green space. Upstairs, a main suite features a vaulted ceiling, walk-in closet, bath with upgraded cabinetry (including two vanities), soaking tub and stall shower. Two additional bedrooms share a hall bath. As a bonus, the daylight, walk-out lower level is finished and provides wonderful flex space parties, exercise, office, storage and more. There is also a one-car garage and additional off-street parking.
Last Agent to Sell the Property
Kurfiss Sotheby's International Realty License #0683300 Listed on: 01/14/2012

Townhouse Details
Home Type
- Townhome
Est. Annual Taxes
- $4,356
Year Built
- Built in 2006
Lot Details
- 3,589 Sq Ft Lot
- Property is in good condition
HOA Fees
- $50 Monthly HOA Fees
Parking
- 1 Car Direct Access Garage
- 2 Open Parking Spaces
- Garage Door Opener
- Driveway
Home Design
- Colonial Architecture
- Aluminum Siding
- Vinyl Siding
Interior Spaces
- 2,282 Sq Ft Home
- Property has 3 Levels
- Ceiling height of 9 feet or more
- Family Room
- Living Room
- Dining Room
- Home Security System
- Laundry on upper level
Flooring
- Wall to Wall Carpet
- Tile or Brick
Bedrooms and Bathrooms
- 3 Bedrooms
- En-Suite Primary Bedroom
- En-Suite Bathroom
Finished Basement
- Basement Fills Entire Space Under The House
- Exterior Basement Entry
Outdoor Features
- Balcony
- Deck
Utilities
- Forced Air Heating and Cooling System
- Heating System Uses Gas
- Natural Gas Water Heater
- Cable TV Available
Listing and Financial Details
- Tax Lot 0292
- Assessor Parcel Number 47-05 -0292
Community Details
Overview
- Association fees include lawn maintenance, snow removal, trash
- Built by IACOBUCCI HOMES
- Providence Hill Subdivision, Grayston Floorplan
Pet Policy
- Pets allowed on a case-by-case basis
Ownership History
Purchase Details
Home Financials for this Owner
Home Financials are based on the most recent Mortgage that was taken out on this home.Purchase Details
Home Financials for this Owner
Home Financials are based on the most recent Mortgage that was taken out on this home.Purchase Details
Similar Homes in Coatesville, PA
Home Values in the Area
Average Home Value in this Area
Purchase History
| Date | Type | Sale Price | Title Company |
|---|---|---|---|
| Deed | $238,000 | Title Services | |
| Deed | $190,000 | None Available | |
| Deed | -- | Commonwealth Land Title |
Mortgage History
| Date | Status | Loan Amount | Loan Type |
|---|---|---|---|
| Open | $240,404 | Construction | |
| Previous Owner | $152,000 | New Conventional | |
| Previous Owner | $35,000 | Construction | |
| Previous Owner | $54,851 | Stand Alone Second | |
| Previous Owner | $219,200 | Purchase Money Mortgage |
Property History
| Date | Event | Price | Change | Sq Ft Price |
|---|---|---|---|---|
| 04/26/2018 04/26/18 | Sold | $238,000 | +3.5% | $104 / Sq Ft |
| 03/09/2018 03/09/18 | Pending | -- | -- | -- |
| 02/26/2018 02/26/18 | For Sale | $230,000 | +21.1% | $101 / Sq Ft |
| 06/04/2012 06/04/12 | Sold | $190,000 | -17.4% | $83 / Sq Ft |
| 04/12/2012 04/12/12 | Pending | -- | -- | -- |
| 01/14/2012 01/14/12 | For Sale | $229,900 | -- | $101 / Sq Ft |
Tax History Compared to Growth
Tax History
| Year | Tax Paid | Tax Assessment Tax Assessment Total Assessment is a certain percentage of the fair market value that is determined by local assessors to be the total taxable value of land and additions on the property. | Land | Improvement |
|---|---|---|---|---|
| 2024 | $5,618 | $112,100 | $40,250 | $71,850 |
| 2023 | $5,467 | $112,100 | $40,250 | $71,850 |
| 2022 | $5,296 | $112,100 | $40,250 | $71,850 |
| 2021 | $5,129 | $112,100 | $40,250 | $71,850 |
| 2020 | $5,108 | $112,100 | $40,250 | $71,850 |
| 2019 | $4,946 | $112,100 | $40,250 | $71,850 |
| 2018 | $4,740 | $112,100 | $40,250 | $71,850 |
| 2017 | $4,381 | $112,100 | $40,250 | $71,850 |
| 2016 | $4,107 | $112,100 | $40,250 | $71,850 |
| 2015 | $4,107 | $112,100 | $40,250 | $71,850 |
| 2014 | $4,107 | $112,100 | $40,250 | $71,850 |
Agents Affiliated with this Home
-

Seller's Agent in 2018
Christine Tobelmann
Long & Foster
(610) 316-4456
13 in this area
130 Total Sales
-

Buyer's Agent in 2018
Christina Manning
Coldwell Banker Realty
(484) 433-4777
70 Total Sales
-

Seller's Agent in 2012
Jason Kravitz
Kurfiss Sotheby's International Realty
(267) 324-4141
45 Total Sales
-

Buyer's Agent in 2012
Salvatore Triolo
United Real Estate
(610) 909-0830
5 Total Sales
Map
Source: Bright MLS
MLS Number: 1003824056
APN: 47-005-0292.0000
- 1504 Cardinal Dr
- 157 Bridle Path Ln
- 127 Watch Hill Rd
- 1500 Reed St
- 130 Bridle Path Ln
- 1405 Cardinal Dr
- 1408 Oak St
- 346 Andrew Rd
- 214 Andrew Rd
- 1725 Goosetown Rd
- 1806 Crest Dr
- 1802 Olive St
- 1243 Oak St
- 1505 Olive St
- 10 Vinebury Ln
- 95 S 12th Ave
- 1743 Goosetown Rd
- 1247 E Lincoln Hwy
- 7 Johnson Ave
- 103 Riverside Ln
