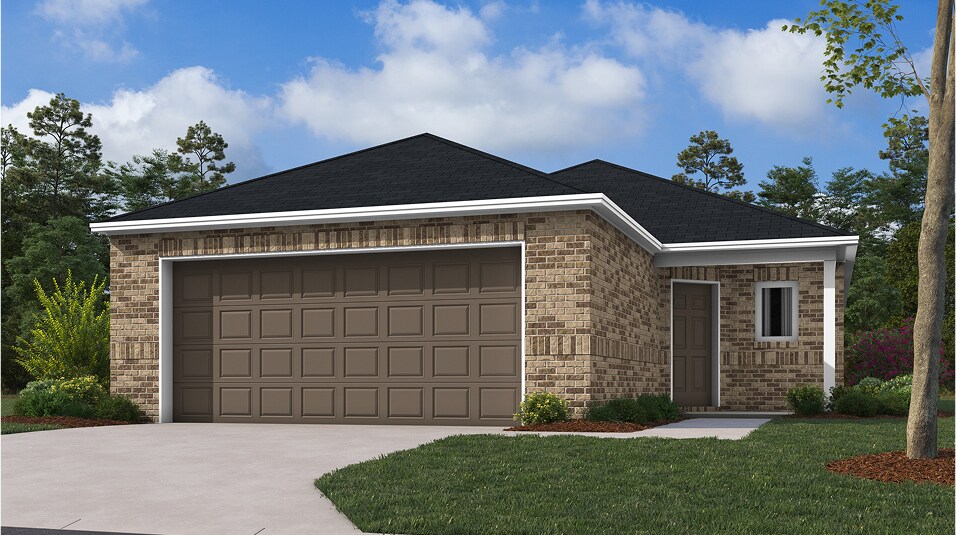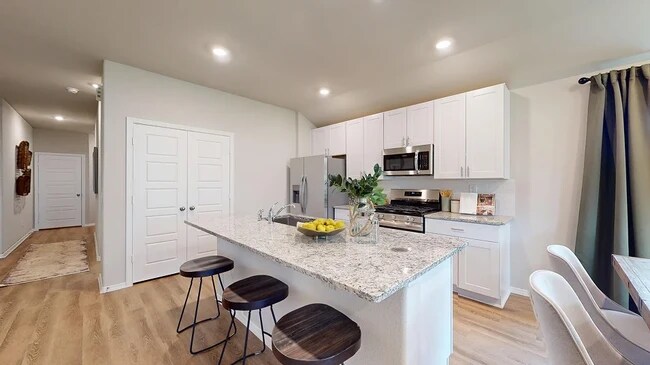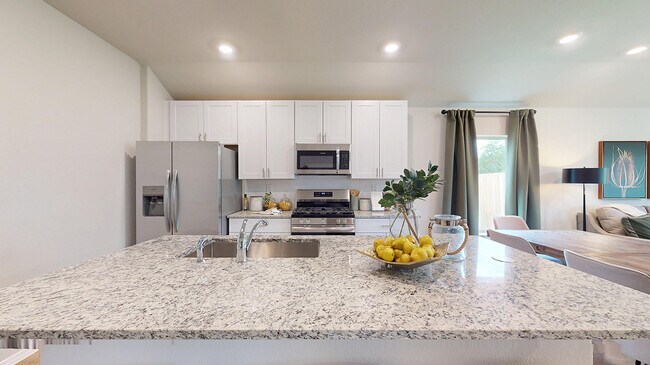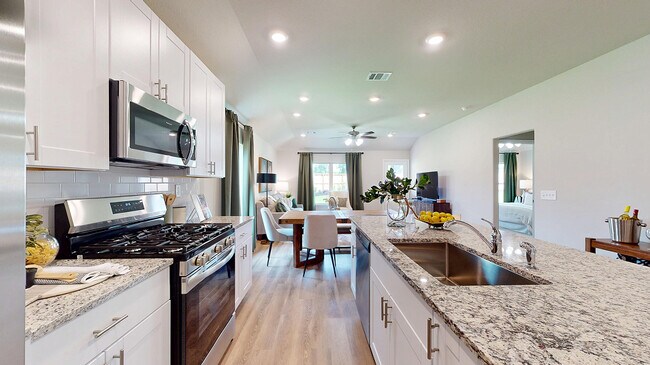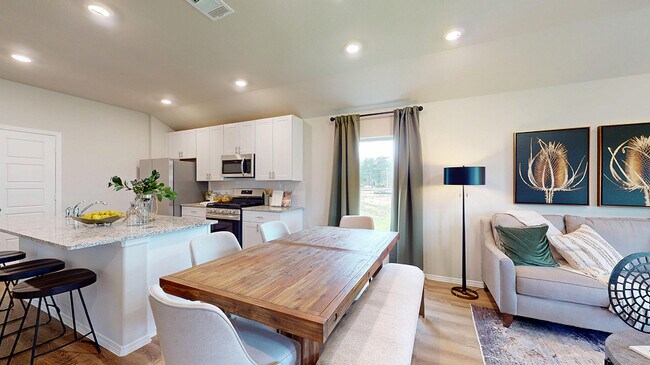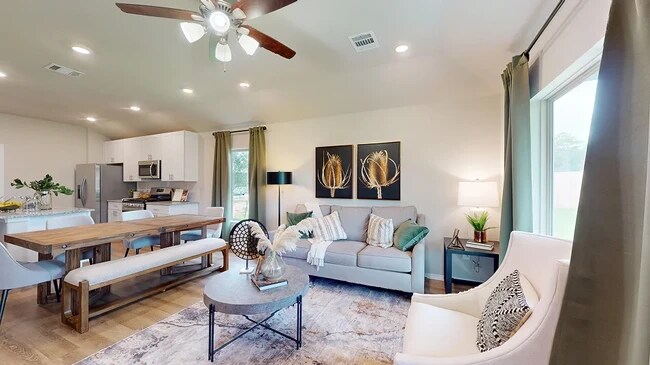
Estimated payment $1,306/month
Total Views
28,586
4
Beds
2
Baths
1,459
Sq Ft
$141
Price per Sq Ft
Highlights
- New Construction
- Dining Room
- 1-Story Property
- Conway Junior High School Rated A-
About This Home
This new single-level home features a thoughtfully designed layout that maximizes space. Three peaceful bedrooms frame the hallway off the front door and share a convenient full-sized bathroom. At the back of the home is an open-concept layout shared among a well-equipped kitchen, an intimate dining area and a living room with easy patio access. In a quiet corner is the tranquil owner’s suite with a private bathroom.
Home Details
Home Type
- Single Family
HOA Fees
- $26 Monthly HOA Fees
Parking
- 2 Car Garage
Taxes
Home Design
- New Construction
Interior Spaces
- 1-Story Property
- Dining Room
Bedrooms and Bathrooms
- 4 Bedrooms
- 2 Full Bathrooms
Matterport 3D Tour
Map
Other Move In Ready Homes in Oak Springs
About the Builder
Since 1954, Lennar has built over one million new homes for families across America. They build in some of the nation’s most popular cities, and their communities cater to all lifestyles and family dynamics, whether you are a first-time or move-up buyer, multigenerational family, or Active Adult.
Nearby Homes
- Oak Springs
- Tract 11 Rooster Rd
- Tract 12 Rooster Rd
- Tract 4 Rooster Rd
- Tract 5 Rooster Rd
- Tract 7 Rooster Rd
- Tract 10 Rooster Rd
- Tract 8 Rooster Rd
- Tract 6 Rooster Rd
- 31 Barham Loop
- 54 Taylor's Place Ln
- 28 Taylor's Place Ln
- 51 Taylor's Place Ln
- 10 Taylor's Place Ln
- 31 Taylor's Place Ln
- 000 Malvern Hills Dr
- 000 Saltillo Rd
- 1 Skunk Hollow Rd
- 3400 Perryville Dr
- 000 Brewer Rd Unit LotWP001
