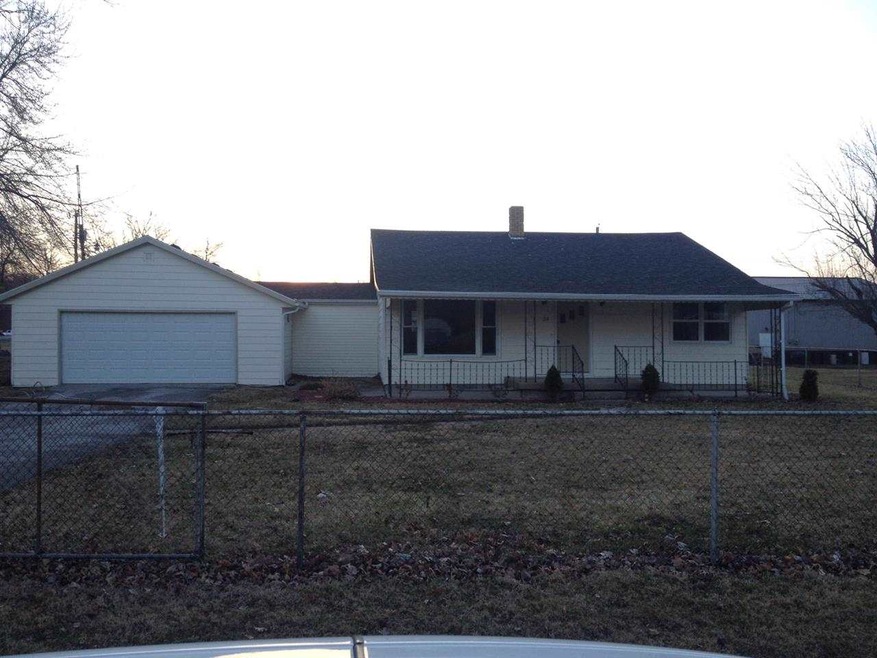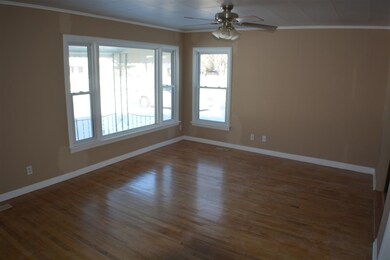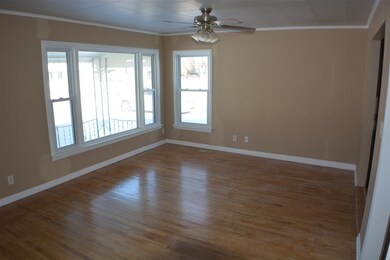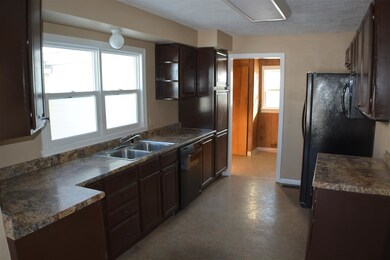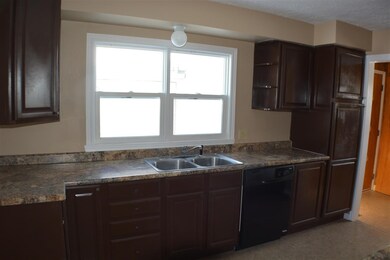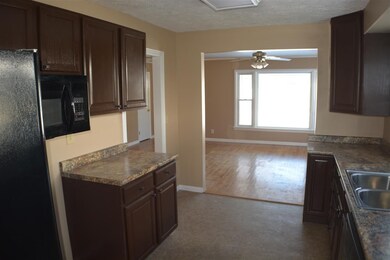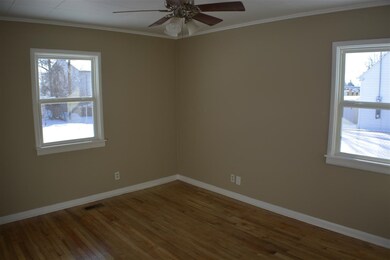
24 Southdowns Dr Kokomo, IN 46902
Highlights
- Ranch Style House
- Wood Flooring
- Porch
- Western Middle School Rated A-
- Workshop
- Central Air
About This Home
As of June 2022#6036 NICELY RENOVATED 3 BEDROOM HOME IN WESTERN SCHOOLS. HOME HAS NEWER KITCHEN THAT IS FULLY APPLIANCED. BEAUTIFULL HARDWOOD FLOORS IN HOME. ATTACHED 3+ CAR GARAGE AND WORKSHOP IN GARAGE.
Home Details
Home Type
- Single Family
Est. Annual Taxes
- $1,013
Year Built
- Built in 1955
Lot Details
- 0.34 Acre Lot
- Lot Dimensions are 100 x 150
- Chain Link Fence
- Level Lot
Parking
- 3 Car Garage
Home Design
- Ranch Style House
- Shingle Roof
Interior Spaces
- 1,088 Sq Ft Home
- Wired For Data
- Ceiling Fan
- Workshop
- Crawl Space
- Fire and Smoke Detector
- Washer and Gas Dryer Hookup
Kitchen
- Oven or Range
- Laminate Countertops
Flooring
- Wood
- Vinyl
Bedrooms and Bathrooms
- 3 Bedrooms
- 1 Full Bathroom
Utilities
- Central Air
- Heating System Uses Gas
- Well
- Septic System
- Cable TV Available
Additional Features
- Porch
- Suburban Location
Listing and Financial Details
- Assessor Parcel Number 34-09-24-480-009.000-006
Ownership History
Purchase Details
Home Financials for this Owner
Home Financials are based on the most recent Mortgage that was taken out on this home.Purchase Details
Home Financials for this Owner
Home Financials are based on the most recent Mortgage that was taken out on this home.Purchase Details
Purchase Details
Purchase Details
Home Financials for this Owner
Home Financials are based on the most recent Mortgage that was taken out on this home.Purchase Details
Home Financials for this Owner
Home Financials are based on the most recent Mortgage that was taken out on this home.Similar Homes in Kokomo, IN
Home Values in the Area
Average Home Value in this Area
Purchase History
| Date | Type | Sale Price | Title Company |
|---|---|---|---|
| Special Warranty Deed | -- | Klatch Louis | |
| Warranty Deed | -- | Servicelink | |
| Sheriffs Deed | $59,250 | Marinosci Law Group Pc | |
| Deed | $60,500 | Moore Title & Escrow Inc | |
| Deed | $11,900 | Meridian Title | |
| Warranty Deed | $163,000 | Klatch Louis |
Mortgage History
| Date | Status | Loan Amount | Loan Type |
|---|---|---|---|
| Open | $158,110 | New Conventional | |
| Closed | $9,780 | New Conventional |
Property History
| Date | Event | Price | Change | Sq Ft Price |
|---|---|---|---|---|
| 06/23/2022 06/23/22 | Sold | $163,000 | -1.2% | $124 / Sq Ft |
| 05/16/2022 05/16/22 | Pending | -- | -- | -- |
| 05/16/2022 05/16/22 | Price Changed | $165,000 | +3.2% | $125 / Sq Ft |
| 05/12/2022 05/12/22 | For Sale | $159,900 | 0.0% | $121 / Sq Ft |
| 05/12/2022 05/12/22 | Price Changed | $159,900 | -8.6% | $121 / Sq Ft |
| 05/03/2022 05/03/22 | Pending | -- | -- | -- |
| 05/03/2022 05/03/22 | Price Changed | $175,000 | +9.4% | $133 / Sq Ft |
| 04/29/2022 04/29/22 | For Sale | $159,900 | +201.7% | $121 / Sq Ft |
| 05/17/2021 05/17/21 | Sold | $53,001 | +6.0% | $49 / Sq Ft |
| 03/17/2021 03/17/21 | Pending | -- | -- | -- |
| 03/16/2021 03/16/21 | For Sale | $50,000 | 0.0% | $46 / Sq Ft |
| 01/28/2021 01/28/21 | Pending | -- | -- | -- |
| 01/09/2021 01/09/21 | For Sale | $50,000 | -17.4% | $46 / Sq Ft |
| 05/16/2014 05/16/14 | Sold | $60,500 | -6.8% | $56 / Sq Ft |
| 03/02/2014 03/02/14 | Pending | -- | -- | -- |
| 03/02/2014 03/02/14 | For Sale | $64,900 | +444.8% | $60 / Sq Ft |
| 02/29/2012 02/29/12 | Sold | $11,912 | 0.0% | $11 / Sq Ft |
| 02/29/2012 02/29/12 | Sold | $11,912 | 0.0% | $11 / Sq Ft |
| 02/16/2012 02/16/12 | Pending | -- | -- | -- |
| 02/16/2012 02/16/12 | Pending | -- | -- | -- |
| 11/15/2011 11/15/11 | For Sale | $11,912 | -67.0% | $11 / Sq Ft |
| 10/04/2011 10/04/11 | For Sale | $36,050 | -- | $33 / Sq Ft |
Tax History Compared to Growth
Tax History
| Year | Tax Paid | Tax Assessment Tax Assessment Total Assessment is a certain percentage of the fair market value that is determined by local assessors to be the total taxable value of land and additions on the property. | Land | Improvement |
|---|---|---|---|---|
| 2024 | $1,359 | $146,000 | $17,000 | $129,000 |
| 2023 | $1,359 | $135,900 | $17,000 | $118,900 |
| 2022 | $1,245 | $70,100 | $17,000 | $53,100 |
| 2021 | $1,245 | $61,900 | $17,000 | $44,900 |
| 2020 | $1,309 | $65,100 | $14,500 | $50,600 |
| 2019 | $479 | $61,500 | $14,500 | $47,000 |
| 2018 | $482 | $55,200 | $14,500 | $40,700 |
| 2017 | $364 | $51,000 | $14,500 | $36,500 |
| 2016 | $427 | $54,200 | $15,500 | $38,700 |
| 2014 | $344 | $51,000 | $15,500 | $35,500 |
| 2013 | $1,013 | $50,300 | $15,500 | $34,800 |
Agents Affiliated with this Home
-
Gina Key

Seller's Agent in 2022
Gina Key
The Hardie Group
(765) 210-9275
996 Total Sales
-
Belinda Simmons

Buyer's Agent in 2022
Belinda Simmons
BerkshireHathaway HS IN Realty
(765) 337-0961
83 Total Sales
-
Renee Chandler

Seller's Agent in 2021
Renee Chandler
Harrold-Chandler Real Estate
(765) 432-2381
81 Total Sales
-
Ian Hoffar
I
Seller's Agent in 2012
Ian Hoffar
Wynkoop Brokerage Firm, LLC
(317) 496-4633
54 Total Sales
-
Non-BLC Member
N
Buyer's Agent in 2012
Non-BLC Member
MIBOR REALTOR® Association
-
I
Buyer's Agent in 2012
IUO Non-BLC Member
Non-BLC Office
Map
Source: Indiana Regional MLS
MLS Number: 201405119
APN: 34-09-24-480-009.000-006
- 236 W 400 S
- 37 Alta Ln
- 5511 Arrowhead Blvd
- 45 Alta Ln
- 5808 Mendota Dr
- 5510 Arrowhead Blvd
- 5503 Arrowhead Blvd
- 6002 Council Ring Blvd
- 126 Patricia Dr
- 5500 Princeton Dr
- 5411 Long Bow Dr
- 5915 Waubesa Way
- 591 E 400 S
- 763 W 400 S
- 5405 Wea Dr
- 1104 Wigwam Dr
- 1012 Chippewa Ln
- 1109 Peace Pipe Dr
- 1303 Tepee Dr
- 915 Spring Hill Dr
