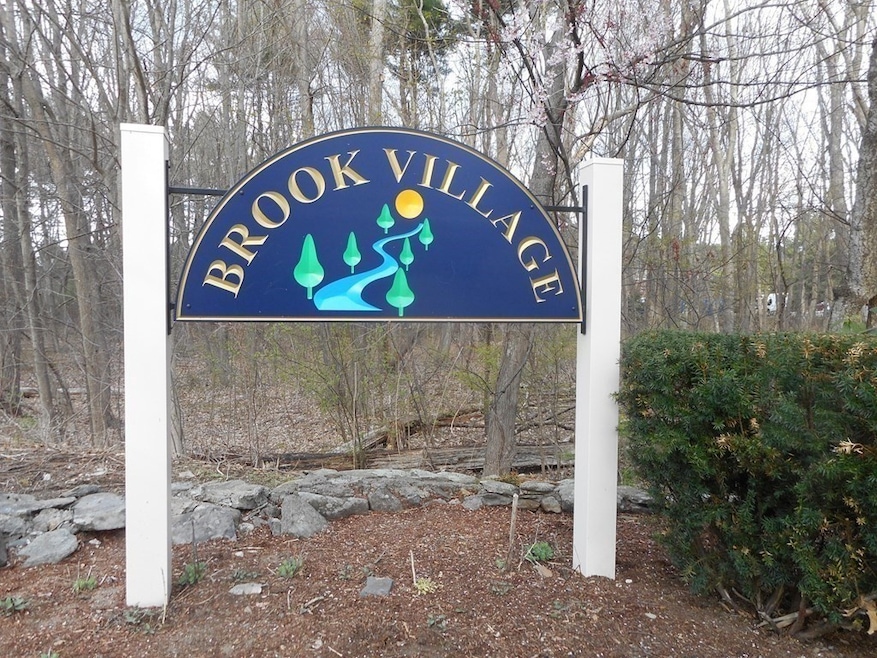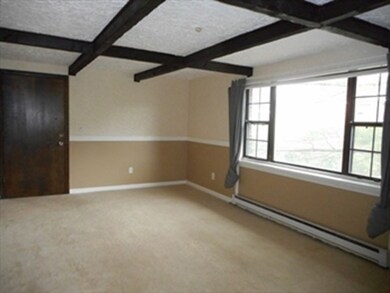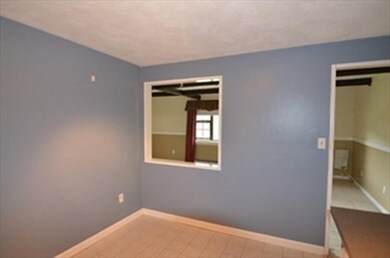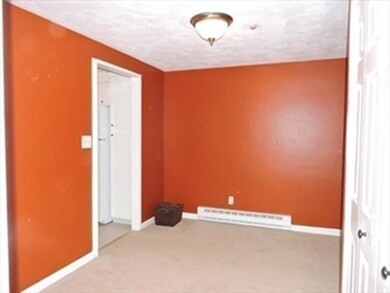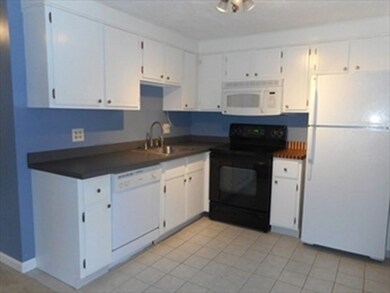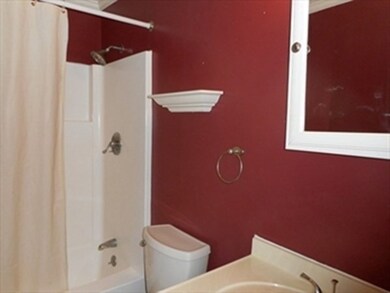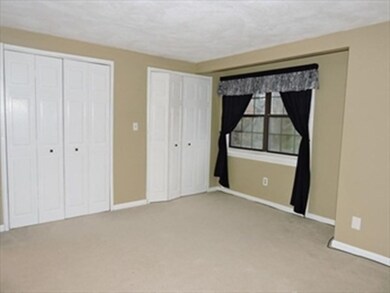24 Spencer Rd Unit 36N Boxborough, MA 01719
2
Beds
1
Bath
910
Sq Ft
1973
Built
Highlights
- Medical Services
- Landscaped Professionally
- No HOA
- Acton-Boxborough Regional High School Rated A+
- Property is near public transit
- Community Pool
About This Home
Sunny & bright top floor condo in Brook Village, feature with picture window living room, eat-in kitchen, separate dining room & 2 spacious bedrooms. Extra storage room, laundry in the building. Close by Cisco systems, walking & jogging trails, Harvard Ridge Swim/fitness club at the next complex with a full sized swimming pool & fitness gym. Great commuter location, with easy access to all major routes, Rt #2, #495, MBTA and convenient to all shopping areas, plus the top rated school system.
Condo Details
Home Type
- Condominium
Est. Annual Taxes
- $3,829
Year Built
- Built in 1973
Lot Details
- Landscaped Professionally
- Garden
Parking
- 2 Car Parking Spaces
Home Design
- Entry on the 3rd floor
Interior Spaces
- 910 Sq Ft Home
- Beamed Ceilings
- Bay Window
- Dining Area
- Intercom
- Laundry on main level
Kitchen
- Range
- Microwave
- Dishwasher
Flooring
- Wall to Wall Carpet
- Ceramic Tile
- Vinyl
Bedrooms and Bathrooms
- 2 Bedrooms
- Primary bedroom located on third floor
- 1 Full Bathroom
- Bathtub with Shower
Location
- Property is near public transit
- Property is near schools
Schools
- Choice Of 6 Elementary School
- Rj Grey Jh Middle School
- ABHS High School
Utilities
- Cooling Available
- Heating Available
Listing and Financial Details
- Security Deposit $1,890
- Rent includes hot water, water, sewer, trash collection, snow removal, gardener, extra storage, laundry facilities, parking
- Assessor Parcel Number 4301649
Community Details
Overview
- No Home Owners Association
- Near Conservation Area
Amenities
- Medical Services
- Common Area
- Shops
- Laundry Facilities
Recreation
- Community Pool
- Jogging Path
Pet Policy
- No Pets Allowed
Map
Source: MLS Property Information Network (MLS PIN)
MLS Number: 73343664
APN: BOXB-000008-000008-000117
Nearby Homes
- 50 Spencer Rd Unit 36
- 58 Spencer Rd Unit 18K
- 42 Swanson Ct Unit 14A
- 220 Swanson Rd Unit 605
- 196 Swanson Rd Unit 505
- 176 Swanson Rd Unit 307
- 176 Swanson Rd Unit 309
- 89 School House Ln
- 5 Trail Ridge Way Unit C
- 1155 Burroughs Rd
- 216 Old Littleton Rd
- 52 Mayfair Dr
- 20 Lyons Ln Unit 20
- 20 Lyons Ln
- 63 Leonard Rd Unit 63
- 166 Littleton Rd Unit 3
- 777 Depot Rd
- 24 Fairbanks St
- 62 Waite Rd
- 351 Burroughs Rd
- 69 Spencer Rd Unit 34J
- 50 Spencer Rd Unit 24
- 15 Spencer Rd Unit 12E
- 300 Swanson Rd Unit 216
- 196 Swanson Rd Unit 505
- 1 Paddock Ln
- 3 Leonard Rd Unit 3
- 104 Massachusetts Ave
- 152 Littlefield Rd
- 315 Central St Unit B
- 123 Littleton Rd
- 1 Windsor Ave Unit 1
- 9 Windsor Ave Unit 9-A
- 206 Central St Unit 1
- 147 King St
- 20 Murray Park Rd
- 8 Crestwood Ln
- 35 Littleton Rd
- 117 Central St Unit A-09
- 117 Central St
