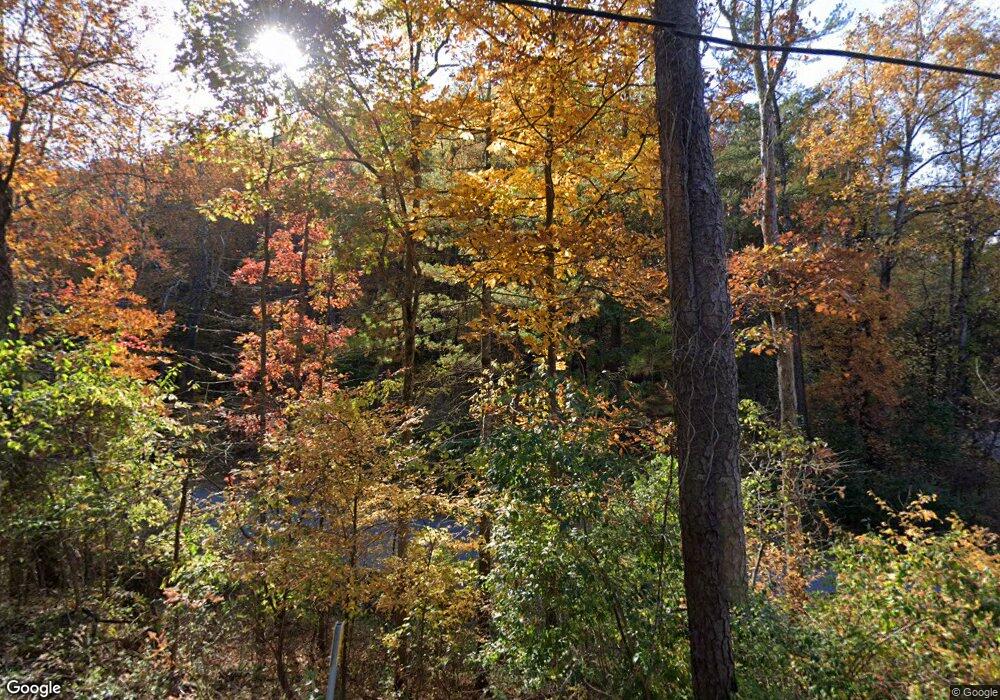24 Spring Hollow Rd Front Royal, VA 22630
3
Beds
2
Baths
2,307
Sq Ft
1.1
Acres
About This Home
This home is located at 24 Spring Hollow Rd, Front Royal, VA 22630. 24 Spring Hollow Rd is a home located in Warren County with nearby schools including Leslie Fox Keyser Elementary School and Warren County High School.
Create a Home Valuation Report for This Property
The Home Valuation Report is an in-depth analysis detailing your home's value as well as a comparison with similar homes in the area
Home Values in the Area
Average Home Value in this Area
Tax History Compared to Growth
Map
Nearby Homes
- Lot 90A,91A,129,130, Vesey Dr
- 56 Ridgewood Ln
- 59 Old Oregon Rd
- 0 Timberline Ridge Rd Unit VAWR2012716
- 181 Brook View Rd
- 4792 Howellsville Rd
- 31 Old Oak Ln
- 0 0 Unit VAWR2011590
- 671 Pine Ridge Dr
- 11 Marino Ln
- 211 Dogwood Farm Rd
- Lot 8-10 Howellsville Rd
- 922 Manor Rd
- 0 Manor Rd Unit VACL2003462
- 0 Manor Rd Unit VACL2003464
- 298 Honey Farm Ln
- 545 Goode Dr
- 0 Kits Ct Unit VAWR2008196
- 0 Drummer Hill Rd Unit VAWR2012458
- 0 Drummer Hill Rd Unit LotWP001 23302419
- 4 Thompson Mill Rd
- 0 Thompson Mill Rd
- 545 Thompson Mill Rd
- 41 Spring Hollow Rd
- LOT 4 Thompson Mill Rd
- 54 Spring Hollow Rd
- 591 Thompson Mill Rd
- 1196 Old Oak Ln
- 70 Spring Hollow Rd
- 16 Thompson Mill Rd
- 97 Spring Hollow Rd
- 532 Thompson Mill Rd
- 96 Thompson Mill Rd
- 613 Thompson Mill Rd
- Lot 35 Spring Hollow Rd
- 110 Spring Hollow Rd
- 125 Thompson Mill Rd
- 127 Thompson Mill Rd
- 502 Thompson Mill Rd
- 0 Thompson Mill Rd Unit 1007064010
