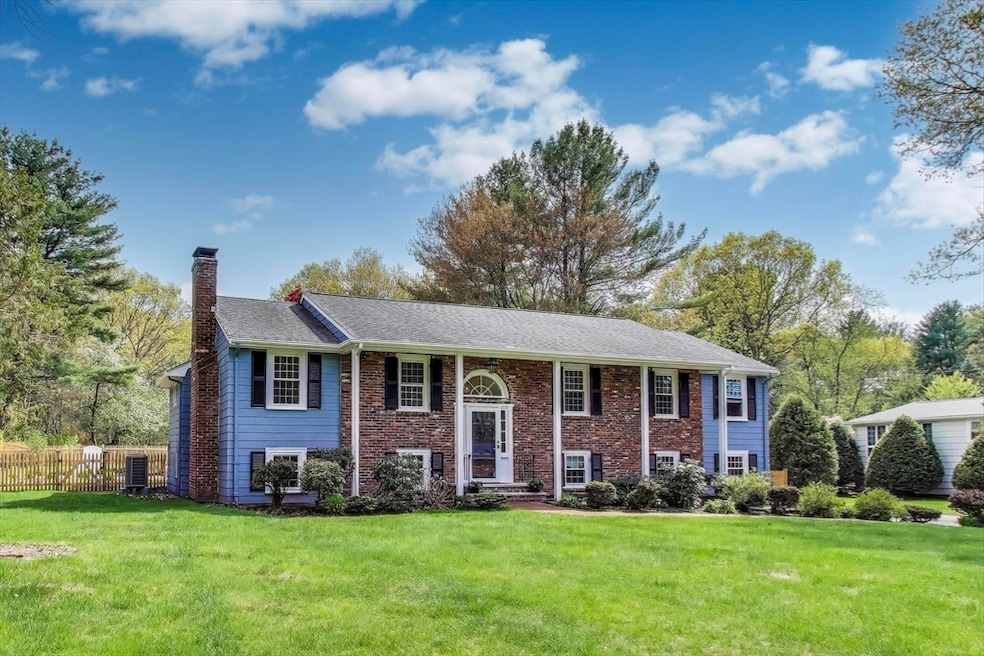
24 Spruce Dr Westwood, MA 02090
Estimated payment $8,423/month
Highlights
- In Ground Pool
- Open Floorplan
- Living Room with Fireplace
- Westwood High School Rated A+
- Deck
- Georgian Colonial Architecture
About This Home
Welcome to 24 Spruce Drive, a timeless Georgian split-level home on a tree-lined cul-de-sac steps from a playground in one of Westwood’s most sought-after neighborhoods. This residence blends classic charm with modern upgrades, offering 4 bedrooms and 2.5 baths. Enjoy beautifully updated hardwood floors, an enlarged fireplace living room, and a sunlit family room. The updated kitchen features granite countertops and stainless-steel appliances. A brand-new heating/AC system ensures year-round comfort. The finished lower level is perfect for a home gym, recreation space, and includes space for an office. Outside, the private fenced-in backyard boasts an updated inground pool and deck—ideal for entertaining with plenty of space for a garden. With top-rated schools, parks, and easy access to Boston, this home is the perfect balance of tranquility and modern comfort. Don’t miss this exceptional opportunity!
Home Details
Home Type
- Single Family
Est. Annual Taxes
- $12,367
Year Built
- Built in 1966 | Remodeled
Lot Details
- 0.92 Acre Lot
- Fenced Yard
- Fenced
- Level Lot
Parking
- 2 Car Attached Garage
- Tuck Under Parking
- Garage Door Opener
- Open Parking
- Off-Street Parking
Home Design
- Georgian Colonial Architecture
- Split Level Home
- Frame Construction
- Blown Fiberglass Insulation
- Shingle Roof
- Concrete Perimeter Foundation
Interior Spaces
- Open Floorplan
- Ceiling Fan
- Recessed Lighting
- Insulated Windows
- Window Screens
- Living Room with Fireplace
- 2 Fireplaces
- Home Office
- Game Room
- Play Room
- Storm Doors
Kitchen
- Breakfast Bar
- Oven
- Range
- Microwave
- Dishwasher
- Wine Refrigerator
- Stainless Steel Appliances
- Solid Surface Countertops
- Disposal
Flooring
- Wood
- Wall to Wall Carpet
- Ceramic Tile
Bedrooms and Bathrooms
- 4 Bedrooms
- Primary Bedroom on Main
- Separate Shower
Finished Basement
- Garage Access
- Block Basement Construction
- Laundry in Basement
Outdoor Features
- In Ground Pool
- Deck
- Outdoor Storage
- Rain Gutters
Schools
- Mj Elementary School
- Thurston Middle School
- Westwood High School
Utilities
- Forced Air Heating and Cooling System
- 2 Cooling Zones
- 3 Heating Zones
- Heating System Uses Natural Gas
- 220 Volts
- Electric Water Heater
Additional Features
- Energy-Efficient Thermostat
- Property is near schools
Listing and Financial Details
- Tax Lot 074
- Assessor Parcel Number 303508
Community Details
Overview
- No Home Owners Association
Recreation
- Jogging Path
Map
Home Values in the Area
Average Home Value in this Area
Tax History
| Year | Tax Paid | Tax Assessment Tax Assessment Total Assessment is a certain percentage of the fair market value that is determined by local assessors to be the total taxable value of land and additions on the property. | Land | Improvement |
|---|---|---|---|---|
| 2025 | $12,367 | $965,400 | $568,800 | $396,600 |
| 2024 | $12,367 | $965,400 | $568,800 | $396,600 |
| 2023 | $11,028 | $771,200 | $474,000 | $297,200 |
| 2022 | $10,803 | $728,450 | $419,200 | $309,250 |
| 2021 | $10,599 | $717,100 | $399,200 | $317,900 |
| 2020 | $9,904 | $682,550 | $399,200 | $283,350 |
| 2019 | $9,718 | $663,350 | $380,000 | $283,350 |
| 2018 | $9,147 | $606,150 | $380,000 | $226,150 |
| 2017 | $9,218 | $632,700 | $380,000 | $252,700 |
| 2016 | $9,061 | $618,050 | $380,000 | $238,050 |
| 2015 | $9,363 | $614,400 | $380,000 | $234,400 |
Property History
| Date | Event | Price | Change | Sq Ft Price |
|---|---|---|---|---|
| 05/22/2025 05/22/25 | Pending | -- | -- | -- |
| 05/07/2025 05/07/25 | For Sale | $1,350,000 | -- | $446 / Sq Ft |
Purchase History
| Date | Type | Sale Price | Title Company |
|---|---|---|---|
| Deed | $360,000 | -- |
Mortgage History
| Date | Status | Loan Amount | Loan Type |
|---|---|---|---|
| Open | $200,000 | Credit Line Revolving | |
| Open | $445,000 | Stand Alone Refi Refinance Of Original Loan | |
| Closed | $60,000 | Credit Line Revolving | |
| Closed | $402,000 | Stand Alone Refi Refinance Of Original Loan | |
| Closed | $25,000 | No Value Available | |
| Closed | $337,000 | Adjustable Rate Mortgage/ARM | |
| Closed | $50,000 | No Value Available | |
| Closed | $25,000 | No Value Available | |
| Closed | $382,400 | No Value Available |
Similar Homes in Westwood, MA
Source: MLS Property Information Network (MLS PIN)
MLS Number: 73369968
APN: WWOO-000035-000000-000074
- 18 Edgewood Rd
- 115 Alder Rd
- 17 Sunrise Rd
- 42 Tamarack Rd
- 45 Stanford Dr
- 15 Stanford Dr
- 29 Shermans Way
- 110 Westover Pkwy
- 159 Lakeshore Dr
- 517 Oak St
- 33 Mill St
- 1154 High St
- 109 Thompson Ave
- 53 Thompson Ave
- 28 Inverness Rd
- 48 Lakeshore Dr
- 10 Pettees Pond Ln
- 10 Victoria Cir
- 37 Silver St
- 162 Mayfair Dr






