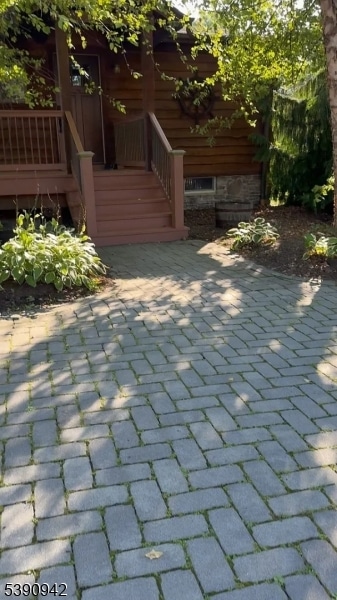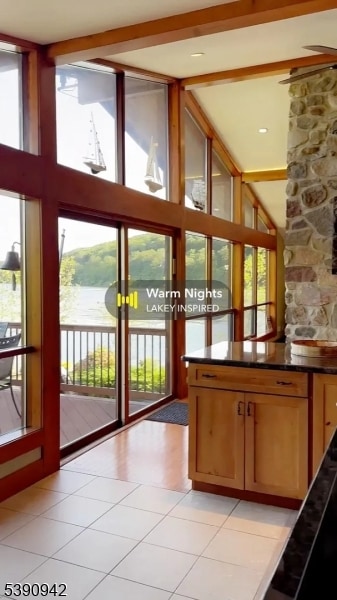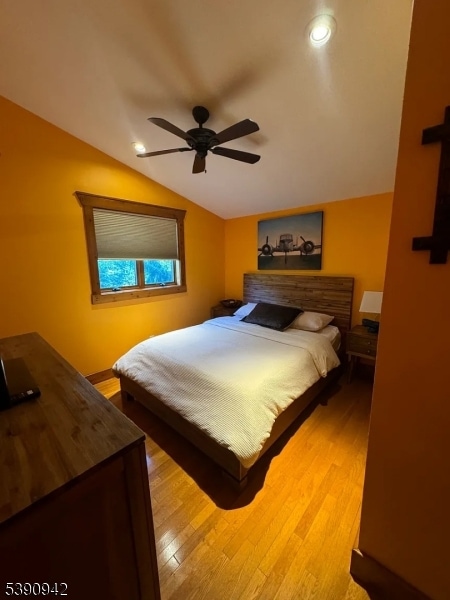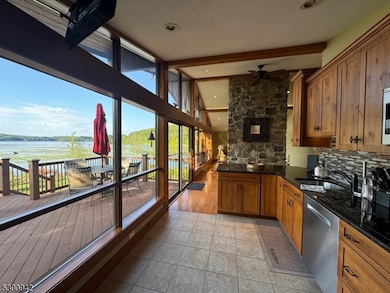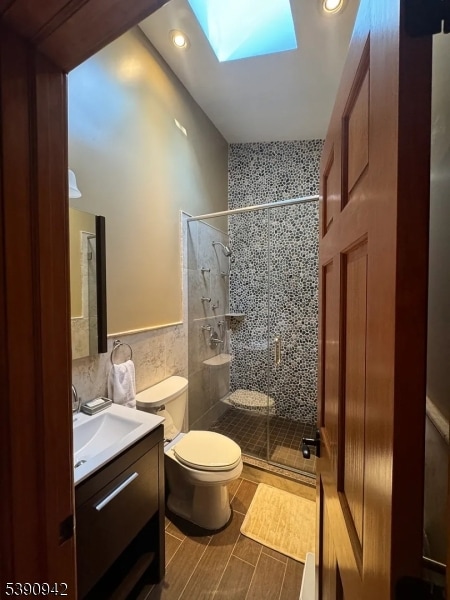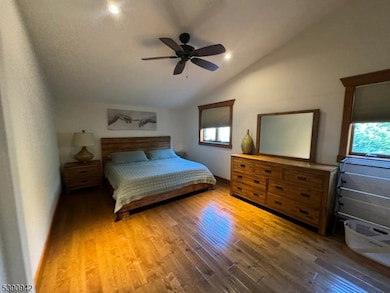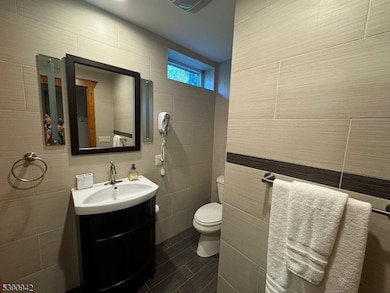24 Spruce Point Trail Hewitt, NJ 07421
Highlights
- Private Waterfront
- Media Room
- Deck
- Docks
- Clubhouse
- Recreation Room
About This Home
Located at the end of a peninsula, this home is surrounded by water on three sides, offering dramatic lake views that stretch down the lake.Large Stone Fireplace: Perfect for cozy evenings. Vaulted Ceilings: Adds a spacious and airy feel. Wood Floors: Beautiful and easy to maintain.Wall of Windows: Floods the home with natural light and offers stunning views.Finished Basement Walkout: Additional living space with easy access to the outdoors.Great Private Location: Secluded yet accessible.Multiple Gardens: Enjoy the beauty of nature right at your doorstep.This property is a true gem, offering a serene escape with all the comforts of modern living. Don't miss the chance to make this lakefront paradise your home! Must come fully furnishedOwner pays for water/sewer. Renter is responsible for propane and electric, No smoking allowed, small pets (up to 20 pounds permitted with pet fee, Lawn maintenance, snow removal tenant responsibilityMust come fully furnished
Listing Agent
LISA TAORMINA
WERNER REALTY Brokerage Phone: 973-657-9222 Listed on: 11/06/2025
Home Details
Home Type
- Single Family
Est. Annual Taxes
- $14,116
Year Built
- Built in 1979
Lot Details
- 0.61 Acre Lot
- Private Waterfront
- Lake Front
- Property fronts a private road
Interior Spaces
- 2,000 Sq Ft Home
- 2-Story Property
- Wet Bar
- Vaulted Ceiling
- Wood Burning Fireplace
- Great Room
- Living Room with Fireplace
- Formal Dining Room
- Media Room
- Recreation Room
- Utility Room
- Wood Flooring
Kitchen
- Breakfast Bar
- Gas Oven or Range
- Dishwasher
Bedrooms and Bathrooms
- 3 Bedrooms
- Primary Bedroom on Main
- 2 Full Bathrooms
Laundry
- Laundry Room
- Dryer
- Washer
Finished Basement
- Walk-Out Basement
- Basement Fills Entire Space Under The House
Parking
- 8 Parking Spaces
- Private Driveway
Outdoor Features
- Docks
- Deck
- Patio
Schools
- Up Grnwd Lk Elementary School
- Macopin Middle School
- W Milford High School
Utilities
- Ductless Heating Or Cooling System
- Multiple Heating Units
- Forced Air Heating System
- Heating System Powered By Leased Propane
- Propane
- Water Filtration System
- Well
- Septic System
Listing and Financial Details
- Tenant pays for electric, gas, hot water, maintenance-lawn
- Assessor Parcel Number 2515-00505-0000-00020-0000-
Community Details
Amenities
- Clubhouse
- Billiard Room
Pet Policy
- Call for details about the types of pets allowed
Map
Source: Garden State MLS
MLS Number: 3996496
APN: 15-00505-0000-00020
- 42 Witte Rd
- 119 Lake Shore Dr
- 628-630 N Lake Shore Dr
- 13 Landing Rd
- 4 Wyckoff Ct
- 0 Brook Rd Unit 3989068
- 6 Florence Rd
- 67 Hanover Rd
- 25 Charissaa Ct
- 3 Neptune Rd
- 54 Race Track Dr
- 00-1 Clinton Rd
- 113 Warwick Turnpike
- 10 Emerson Rd
- 12 Henry Rd
- 530 Lake Shore Dr
- 0 Kresson Rd
- 40 Upper Greenwood Rd
- 5 Fanwood Ct
- 40 Upper Greenwood Lake Rd
- 13 Elizabeth Rd
- 574 Warwick Turnpike
- 8 Fairview Dr
- 563 Lake Shore Dr
- 1793 Union Valley Rd
- 1793 Union Valley Rd Unit Cottage 2
- 27 Ringwood Ln
- 43 Rocky Point Rd
- 73 Forest Lake Dr
- 9310 Richmond Rd Unit 310
- 6316 Richmond Rd
- 4 Richmond Rd Unit 112
- 4 Richmond Road Suite112 Unit 112
- 7 New Bedford Rd
- 164 Coon Den Rd
- 120 Island Rd
- 353 Jersey Ave
- 155 Breakneck Rd Unit Basement Apartment
- 18 Ashlee Meadow Rd
- 416 Jersey Ave
