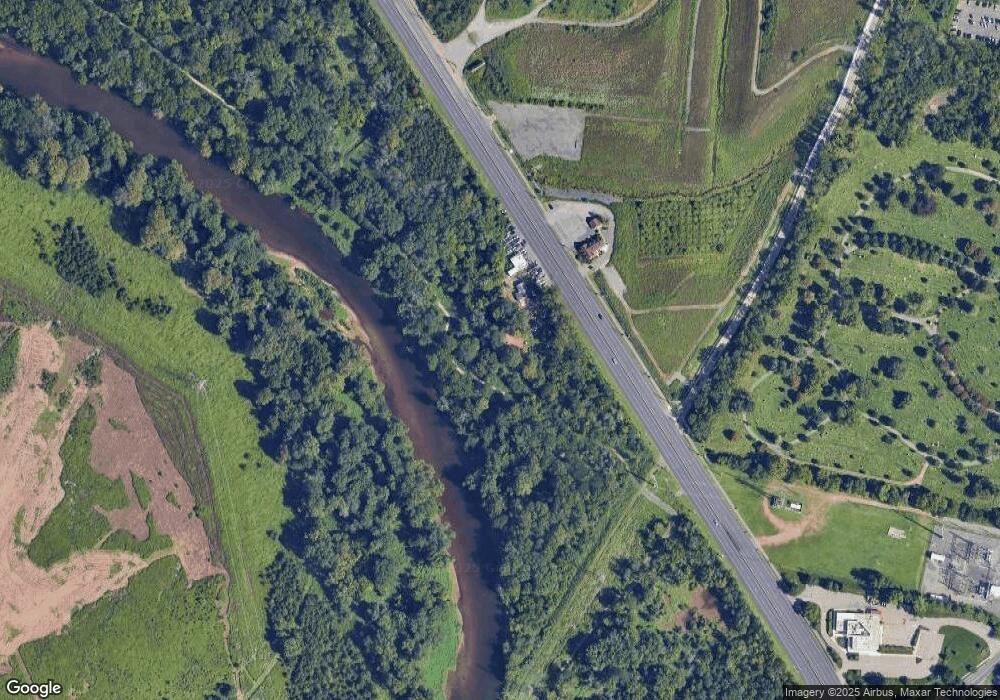24 Sternadori Rd Unit 24 Somerville, NJ 08876
3
Beds
3
Baths
1,654
Sq Ft
0.39
Acres
About This Home
This home is located at 24 Sternadori Rd Unit 24, Somerville, NJ 08876. 24 Sternadori Rd Unit 24 is a home located in Somerset County with nearby schools including Van Derveer School, Somerville Middle School, and Somerville High School.
Create a Home Valuation Report for This Property
The Home Valuation Report is an in-depth analysis detailing your home's value as well as a comparison with similar homes in the area
Home Values in the Area
Average Home Value in this Area
Tax History Compared to Growth
Map
Nearby Homes
- 20 Sternadori Rd
- 58 Sternadori Rd
- 54 Sternadori Rd
- 6 Sternadori Rd
- 28 Sternadori Rd
- 10 Sternadori Rd
- 38 Sternadori Rd
- 32 Sternadori Rd
- 44 Sternadori Rd
- 60 Sternadori Rd
- 26 Sternadori Rd Unit 7
- 20 Sternadori Rd Unit 7
- 2 Sternadori Rd
- 12 Sternadori Rd Unit 7
- 4 Sternadori Rd Unit 7
- 24 Sternadori Rd Unit 7
- 11-41 Fifth St
- 11 5th St Unit 11-41
- 11 5th St
- 187 S Bridge St
