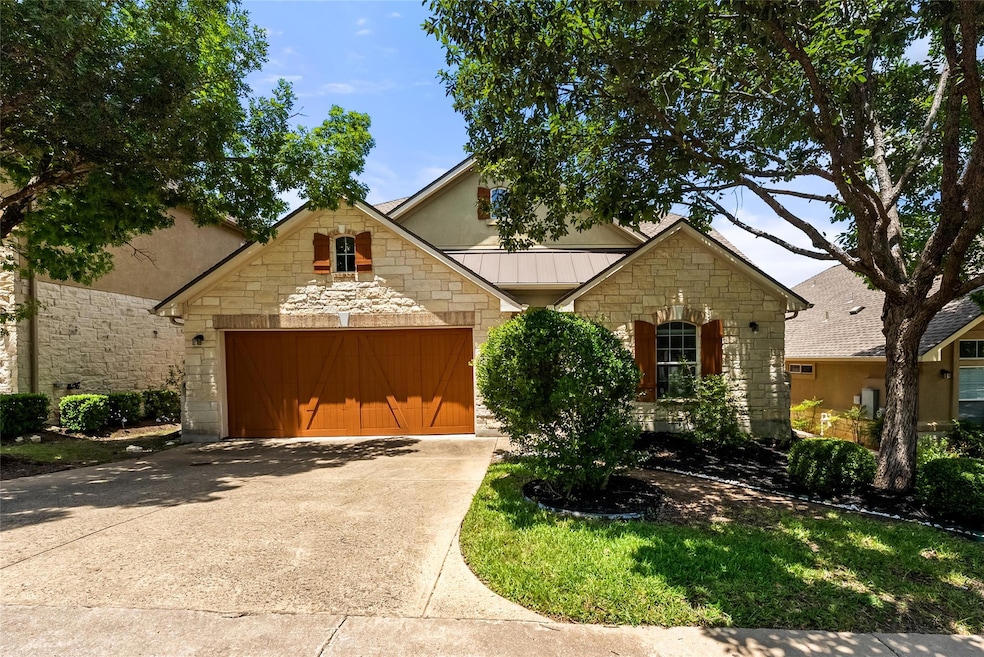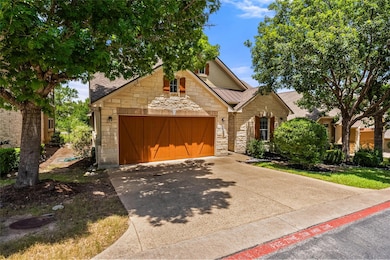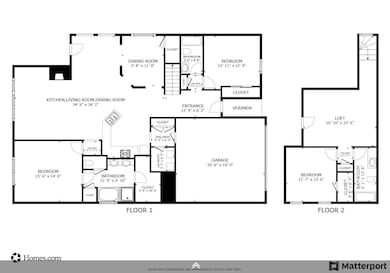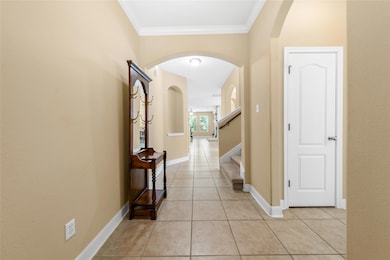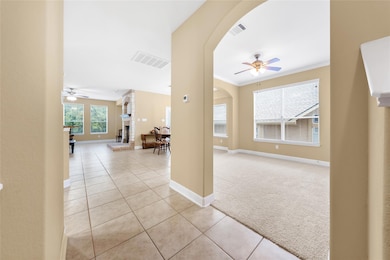
24 Stone Terrace Dr Austin, TX 78734
Estimated payment $4,241/month
Highlights
- Popular Property
- Wooded Lot
- Main Floor Primary Bedroom
- Lakeway Elementary School Rated A-
- Vaulted Ceiling
- Bonus Room
About This Home
Welcome to 24 Stone Terrace Dr, a beautifully maintained home tucked away in the heart of Lakeway, offering the perfect blend of comfort, space, and location. This 3-bedroom, 3-bath residence spans 2,367 sq ft of open living space and features a classic brick facade framed by mature trees, providing both shade and curb appeal.
Step inside to discover a light-filled floor plan with soaring ceilings, large windows, and a neutral palette ready for your personal touch. The expansive kitchen anchors the main living space, complete with granite countertops, rich wood cabinetry, gas cooktop, double ovens, and a large pantry. It flows effortlessly into the dining area and spacious living room, highlighted by a stone fireplace and views of the private backyard.
The primary suite is located downstairs for ease and privacy, featuring vaulted ceilings, natural light, and a large ensuite bathroom with dual vanities, walk-in shower, soaking tub, and a generous walk-in closet. An additional downstairs bedroom offers great flexibility for a home office or guest room. Upstairs lives like its own private suite—perfect for guests or multi-generational living—with a large bedroom, full bath, and additional living space.
Enjoy the peaceful, tree-lined neighborhood from the comfort of your front porch or explore all that Lakeway has to offer just minutes away—HEB, top dining spots, parks, shopping, and multiple Lake Travis marinas. Zoned to highly acclaimed Lake Travis ISD, this location offers exceptional convenience in a sought-after community.
Listing Agent
LoKation Real Estate, LLC Brokerage Phone: (512) 792-4703 License #0694650 Listed on: 06/30/2025

Co-Listing Agent
LoKation Real Estate, LLC Brokerage Phone: (512) 792-4703 License #0672929
Home Details
Home Type
- Single Family
Est. Annual Taxes
- $10,169
Year Built
- Built in 2008
Lot Details
- 0.28 Acre Lot
- East Facing Home
- Wrought Iron Fence
- Landscaped
- Sprinkler System
- Wooded Lot
- Back and Front Yard
HOA Fees
- $150 Monthly HOA Fees
Parking
- 2 Car Attached Garage
Home Design
- Slab Foundation
- Composition Roof
- Masonry Siding
Interior Spaces
- 2,367 Sq Ft Home
- 2-Story Property
- Vaulted Ceiling
- Awning
- Blinds
- Entrance Foyer
- Family Room with Fireplace
- Great Room
- Multiple Living Areas
- Bonus Room
- Game Room
- Storage
- Washer and Dryer
Kitchen
- Open to Family Room
- Breakfast Bar
- Built-In Electric Oven
- Gas Cooktop
- Range Hood
- Microwave
- Dishwasher
- Granite Countertops
- Disposal
Flooring
- Carpet
- Tile
Bedrooms and Bathrooms
- 3 Bedrooms | 2 Main Level Bedrooms
- Primary Bedroom on Main
- Walk-In Closet
- 3 Full Bathrooms
- Walk-in Shower
Home Security
- Home Security System
- Carbon Monoxide Detectors
- Fire and Smoke Detector
Schools
- Lake Pointe Elementary School
- Hudson Bend Middle School
- Lake Travis High School
Utilities
- Central Heating and Cooling System
- Propane
- Municipal Utilities District Water
- ENERGY STAR Qualified Water Heater
- Cable TV Available
Additional Features
- Stepless Entry
- Covered Patio or Porch
Community Details
- Association fees include landscaping, ground maintenance
- Terrace At The Preserve Condominiums Association
- Built by Centex Homes
- Terrace At The Preserve Condominiums Subdivision
Listing and Financial Details
- Assessor Parcel Number 01356815040000
Map
Home Values in the Area
Average Home Value in this Area
Tax History
| Year | Tax Paid | Tax Assessment Tax Assessment Total Assessment is a certain percentage of the fair market value that is determined by local assessors to be the total taxable value of land and additions on the property. | Land | Improvement |
|---|---|---|---|---|
| 2025 | $2,942 | $559,118 | $615 | $558,503 |
| 2023 | $2,942 | $487,078 | $0 | $0 |
| 2022 | $8,409 | $442,798 | $0 | $0 |
| 2021 | $8,093 | $402,544 | $61,538 | $341,006 |
| 2020 | $8,149 | $381,372 | $61,538 | $319,834 |
| 2018 | $8,202 | $369,792 | $61,538 | $308,254 |
| 2017 | $7,475 | $336,276 | $61,538 | $300,469 |
| 2016 | $6,796 | $305,705 | $61,538 | $255,709 |
| 2015 | $3,605 | $277,914 | $61,538 | $238,769 |
| 2014 | $3,605 | $252,649 | $0 | $0 |
Property History
| Date | Event | Price | Change | Sq Ft Price |
|---|---|---|---|---|
| 06/30/2025 06/30/25 | For Sale | $599,999 | -- | $253 / Sq Ft |
Purchase History
| Date | Type | Sale Price | Title Company |
|---|---|---|---|
| Vendors Lien | -- | Commerce Title |
Mortgage History
| Date | Status | Loan Amount | Loan Type |
|---|---|---|---|
| Open | $117,596 | New Conventional | |
| Open | $180,000 | Purchase Money Mortgage |
About the Listing Agent

Connor James is a distinguished Realtor with a wealth of experience in navigating the intricacies of the Austin real estate market. With a tenure spanning over seven years, Connor possesses an innate understanding of the dynamic forces shaping Austin's real estate landscape.
As the driving force behind The Weston Group - Sprout Realty, Connor leads a team of four adept agents committed to delivering unparalleled results. Under his astute leadership, the team executes seamless property
Connor's Other Listings
Source: Unlock MLS (Austin Board of REALTORS®)
MLS Number: 6650662
APN: 730817
- 30 Stone Terrace Dr
- 15 Stone Terrace Dr
- 31 Cypress Knee Ln Unit 93
- Lot 19 Sparrow Ln
- 1101 Big Bill Ct
- 15200 Dorothy Dr
- 65 White Magnolia Cir
- 15408 Joseph Dr
- 15101 Joseph Dr
- 15102 Warbler Dr
- 15098 Dorothy Dr
- 1155 Barrie Dr
- 1213 Delsie Dr Unit A
- 15087 Dorothy Dr
- 1310 Sledge Dr
- 15085 Dorothy Dr
- 1006 Barrie Dr
- 1004 Barrie Dr
- 1002 Barrie Dr
- 111 Crest View Dr
- 15 Stone Terrace Dr
- 21 Green Terrace Cove
- 10 White Magnolia Cir
- 15 Mountain Terrace Cove
- 27 Green Terrace Cove
- 27 Juniper Berry Way Unit 14
- 73 White Magnolia Cir
- 1213 Delsie Dr Unit A
- 1310 Sledge Dr
- 109 Crest View Dr
- 1604 Lakeway Blvd
- 1702 Lakeway Blvd
- 509 S Meadowlark St Unit A
- 400 Hummingbird Ln Unit B
- 210 Darwins Way
- 15209 Sun Bird Ln Unit A
- 1918 Lakeway Blvd
- 130 Squires Dr
- 709 Show Low Ct
- 2050 Lohmans Spur Rd Unit 402
