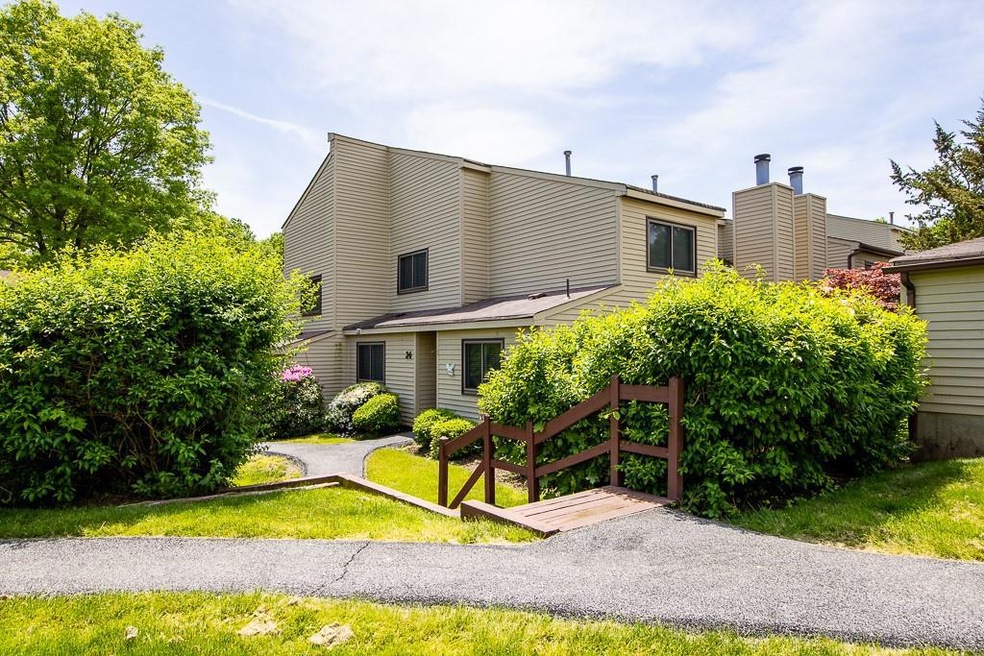
24 Sycamore Ct Highland Mills, NY 10930
Highlights
- Clubhouse
- Deck
- 1 Fireplace
- Monroe-Woodbury High School Rated A-
- Main Floor Primary Bedroom
- Community Pool
About This Home
As of September 2024Charming 3 Bedroom, 2 Bath Townhouse in Highland Mills, NY Welcome to your new home in the picturesque town of Highland Mills! This delightful 3-bedroom, 2-bathroom townhouse offers the perfect blend of comfort, convenience, and style. Spread across 1,518 square feet, this townhouse provides ample space for you and your loved ones to relax and entertain. The heart of the home boasts a New contemporary kitchen equipped with sleek appliances, ample storage. From the cozy living room with fireplace, perfect for unwinding after a long day, to the sunny dining area ideal for hosting gatherings, every corner exudes warmth and hospitality. Retreat to the well-appointed Master bedroom on the first floor. Enjoy the beauty of nature from your own backyard deck, perfect for al fresco dining or simply soaking in the sunshine. Explore nearby parks, shops, restaurants, and entertainment options, or take advantage of the excellent schools and vibrant community atmosphere. Additional Information: ParkingFeatures:1 Car Detached,
Last Agent to Sell the Property
Howard Hanna Rand Realty Brokerage Phone: (845) 634-4202 License #40FI0952741 Listed on: 05/21/2024

Townhouse Details
Home Type
- Townhome
Est. Annual Taxes
- $8,952
Year Built
- Built in 1986 | Remodeled in 2020
HOA Fees
- $315 Monthly HOA Fees
Parking
- 1 Car Detached Garage
Home Design
- Frame Construction
- Cedar
Interior Spaces
- 1,518 Sq Ft Home
- 1 Fireplace
- Dryer
Kitchen
- Microwave
- Dishwasher
Bedrooms and Bathrooms
- 3 Bedrooms
- Primary Bedroom on Main
- Walk-In Closet
- 2 Full Bathrooms
Schools
- Central Valley Elementary School
- Monroe-Woodbury Middle School
- Monroe-Woodbury High School
Utilities
- Forced Air Heating and Cooling System
- Heating System Uses Natural Gas
Additional Features
- Deck
- 871 Sq Ft Lot
Listing and Financial Details
- Exclusions: Selected Light Fixtures
- Assessor Parcel Number 335809-237-000-0004-070.000-0000
Community Details
Overview
- Association fees include air conditioning, common area maintenance, exterior maintenance, snow removal, trash
Amenities
- Clubhouse
Recreation
- Community Pool
Pet Policy
- Dogs Allowed
Ownership History
Purchase Details
Home Financials for this Owner
Home Financials are based on the most recent Mortgage that was taken out on this home.Purchase Details
Similar Homes in Highland Mills, NY
Home Values in the Area
Average Home Value in this Area
Purchase History
| Date | Type | Sale Price | Title Company |
|---|---|---|---|
| Deed | $370,000 | None Available | |
| Warranty Deed | $118,500 | First American Title Ins Co |
Mortgage History
| Date | Status | Loan Amount | Loan Type |
|---|---|---|---|
| Open | $296,000 | Adjustable Rate Mortgage/ARM |
Property History
| Date | Event | Price | Change | Sq Ft Price |
|---|---|---|---|---|
| 09/19/2024 09/19/24 | Sold | $370,000 | -7.3% | $244 / Sq Ft |
| 07/22/2024 07/22/24 | Pending | -- | -- | -- |
| 05/21/2024 05/21/24 | For Sale | $399,000 | -- | $263 / Sq Ft |
Tax History Compared to Growth
Tax History
| Year | Tax Paid | Tax Assessment Tax Assessment Total Assessment is a certain percentage of the fair market value that is determined by local assessors to be the total taxable value of land and additions on the property. | Land | Improvement |
|---|---|---|---|---|
| 2024 | $9,078 | $93,400 | $2,300 | $91,100 |
| 2023 | $9,078 | $93,400 | $2,300 | $91,100 |
| 2022 | $9,338 | $93,400 | $2,300 | $91,100 |
| 2021 | $9,309 | $93,400 | $2,300 | $91,100 |
| 2020 | $8,510 | $93,400 | $2,300 | $91,100 |
| 2019 | $8,255 | $93,400 | $2,300 | $91,100 |
| 2018 | $8,255 | $93,400 | $2,300 | $91,100 |
| 2017 | $8,045 | $93,400 | $2,300 | $91,100 |
| 2016 | $7,975 | $93,400 | $2,300 | $91,100 |
| 2015 | -- | $93,400 | $2,300 | $91,100 |
| 2014 | -- | $93,400 | $2,300 | $91,100 |
Agents Affiliated with this Home
-
Joanne Finochio

Seller's Agent in 2024
Joanne Finochio
Howard Hanna Rand Realty
(845) 642-0230
3 in this area
123 Total Sales
-
Andrea Alvarez

Buyer's Agent in 2024
Andrea Alvarez
Corcoran Legends Realty
(914) 815-5989
2 in this area
17 Total Sales
-
Justine Denich

Buyer Co-Listing Agent in 2024
Justine Denich
Corcoran Legends Realty
(914) 473-3586
2 in this area
52 Total Sales
Map
Source: OneKey® MLS
MLS Number: H6307271
APN: 335809-237-000-0004-070.000-0000
