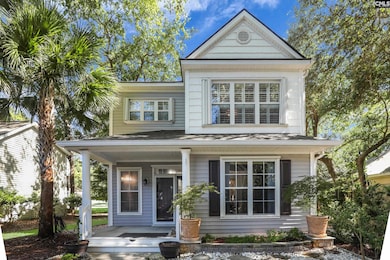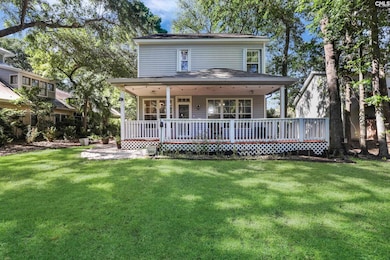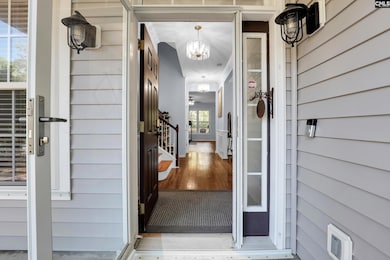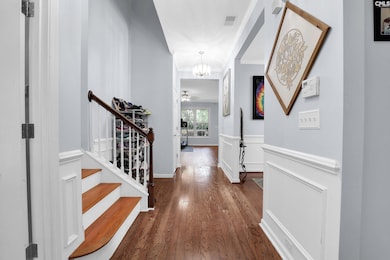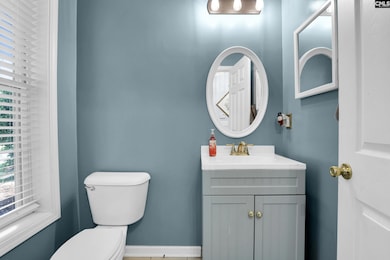24 Timbercrest Cir Hilton Head Island, SC 29926
Spanish Wells NeighborhoodEstimated payment $5,135/month
Highlights
- 0.3 Acre Lot
- Vaulted Ceiling
- Wood Flooring
- Hilton Head Island High School Rated A-
- Traditional Architecture
- Quartz Countertops
About This Home
Here's your rare opportunity to make this amazing property yours today! Discover this beautiful 4-bedroom, 3.5-bathroom home tucked away in a quiet cul-de-sac. Enjoy a spacious layout featuring formal dining and living rooms, a great room open to the kitchen and eat-in area, and a covered back porch with peaceful golf course views. The detached 2-car garage includes a private bedroom and full bath above - ideal for guests or a home office. Located in a small, serene neighborhood, this property offers privacy while still being close to Hilton Head’s beaches, golf, shopping, and dining. Disclaimer: CMLS has not reviewed and, therefore, does not endorse vendors who may appear in listings.
Home Details
Home Type
- Single Family
Est. Annual Taxes
- $10,635
Year Built
- Built in 2003
Lot Details
- 0.3 Acre Lot
- Cul-De-Sac
HOA Fees
- $85 Monthly HOA Fees
Parking
- 2 Car Detached Garage
Home Design
- Traditional Architecture
- Slab Foundation
- Vinyl Construction Material
Interior Spaces
- 3,123 Sq Ft Home
- 3-Story Property
- Crown Molding
- Vaulted Ceiling
- Ceiling Fan
- Attic Access Panel
- Laundry on upper level
Kitchen
- Eat-In Kitchen
- Free-Standing Range
- Built-In Microwave
- Dishwasher
- Quartz Countertops
- Disposal
Flooring
- Wood
- Carpet
- Luxury Vinyl Plank Tile
Bedrooms and Bathrooms
- 5 Bedrooms
- Walk-In Closet
- Jack-and-Jill Bathroom
- Garden Bath
- Separate Shower
Outdoor Features
- Covered Patio or Porch
- Rain Gutters
Schools
- Beaufort Elementary And Middle School
- Beaufort High School
Utilities
- Central Heating and Cooling System
Community Details
- Timbercrest HOA, Phone Number (843) 785-7070
Map
Home Values in the Area
Average Home Value in this Area
Tax History
| Year | Tax Paid | Tax Assessment Tax Assessment Total Assessment is a certain percentage of the fair market value that is determined by local assessors to be the total taxable value of land and additions on the property. | Land | Improvement |
|---|---|---|---|---|
| 2024 | $10,635 | $27,960 | $3,360 | $24,600 |
| 2023 | $10,635 | $24,420 | $3,360 | $21,060 |
| 2022 | $2,333 | $15,636 | $3,264 | $12,372 |
| 2021 | $2,392 | $15,636 | $3,264 | $12,372 |
| 2020 | $2,382 | $15,636 | $3,264 | $12,372 |
| 2019 | $2,223 | $15,636 | $3,264 | $12,372 |
| 2018 | $5,641 | $23,450 | $0 | $0 |
| 2017 | $1,495 | $10,230 | $0 | $0 |
| 2016 | $1,368 | $10,230 | $0 | $0 |
| 2014 | $1,497 | $10,230 | $0 | $0 |
Property History
| Date | Event | Price | List to Sale | Price per Sq Ft |
|---|---|---|---|---|
| 11/02/2025 11/02/25 | For Sale | $790,000 | 0.0% | $253 / Sq Ft |
| 11/01/2025 11/01/25 | Off Market | $790,000 | -- | -- |
| 10/02/2025 10/02/25 | Price Changed | $790,000 | -1.3% | $253 / Sq Ft |
| 09/09/2025 09/09/25 | Price Changed | $800,000 | -1.2% | $256 / Sq Ft |
| 07/25/2025 07/25/25 | For Sale | $810,000 | -- | $259 / Sq Ft |
Purchase History
| Date | Type | Sale Price | Title Company |
|---|---|---|---|
| Deed | $699,000 | None Listed On Document | |
| Warranty Deed | $413,000 | None Available | |
| Interfamily Deed Transfer | -- | None Available | |
| Deed | $291,572 | -- |
Mortgage History
| Date | Status | Loan Amount | Loan Type |
|---|---|---|---|
| Open | $524,250 | New Conventional | |
| Previous Owner | $413,000 | VA | |
| Previous Owner | $233,257 | Purchase Money Mortgage |
Source: Consolidated MLS (Columbia MLS)
MLS Number: 613976
APN: R510-010-000-0606-0000
- 7 Bloom Way
- 22 Pink Sand Ln
- 30 Pink Sand Ln
- 44 Pink Sand Ln
- 2 Orista Place
- 10 Brams Point Rd
- 21 Brams Point Rd
- 21 Widewater Rd
- 34 Brams Point Rd
- 380 Marshland Rd Unit H27
- 380 Marshland Rd Unit J38
- 380 Marshland Rd Unit F32
- 380 Marshland Rd Unit G101
- 380 Marshland Rd Unit A32
- 380 Marshland Rd Unit F11
- 380 Marshland Rd Unit H34
- 380 Marshland Rd Unit G42
- 380 Marshland Rd Unit F31
- 380 Marshland Rd Unit G54
- 380 Marshland Rd Unit D34
- 12 Peregrine Dr
- 100 Marsh Point Dr
- 12 Bermuda Pointe Cir
- 104 Cordillo Pkwy Unit O1
- 306 Squire Pope Rd
- 45 Queens Folly Rd Unit ID1309206P
- 137 Cordillo Pkwy Unit ID1322534P
- 10 Lemoyne Ave Unit ID1322533P
- 16 Pelican St
- 28 Old Ct S Unit D
- 23 S Forest Beach Dr Unit ID1316237P
- 23 S Forest Beach Dr Unit ID1316238P
- 77 Ocean Ln Unit FL1-ID1316255P
- 36 Firethorn Ln Unit ID1316248P
- 10 Dune House Ln Unit ID1269197P
- 3 Cassina Ln Unit ID1343760P
- 31 Stoney Creek Rd Unit ID1316254P
- 1 Laurel Ln Unit ID1316241P
- 29 Edgewater Cir
- 55 Gardner Dr Unit A2

