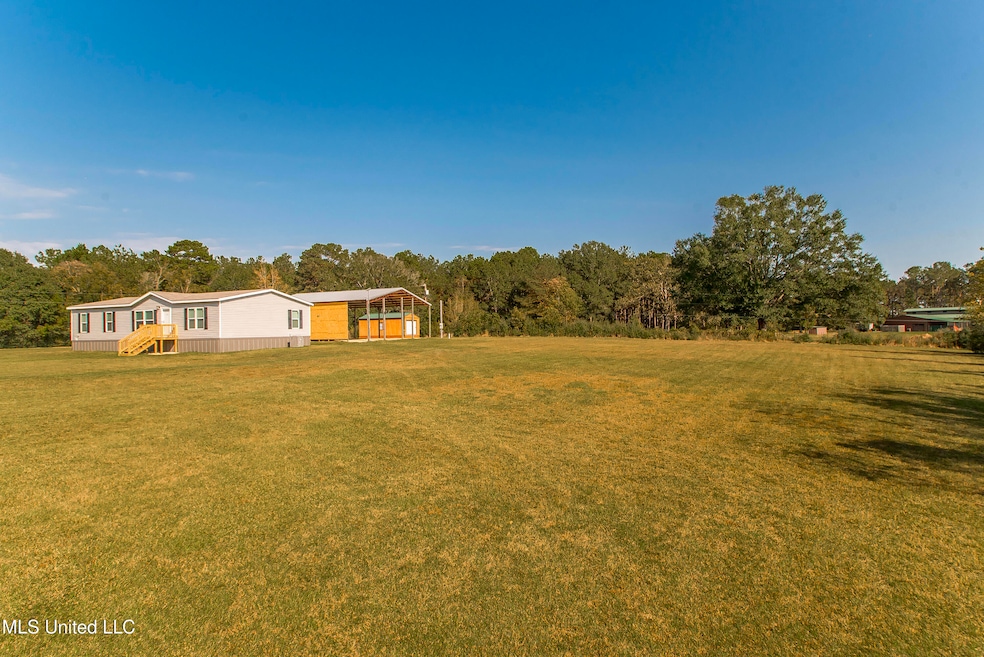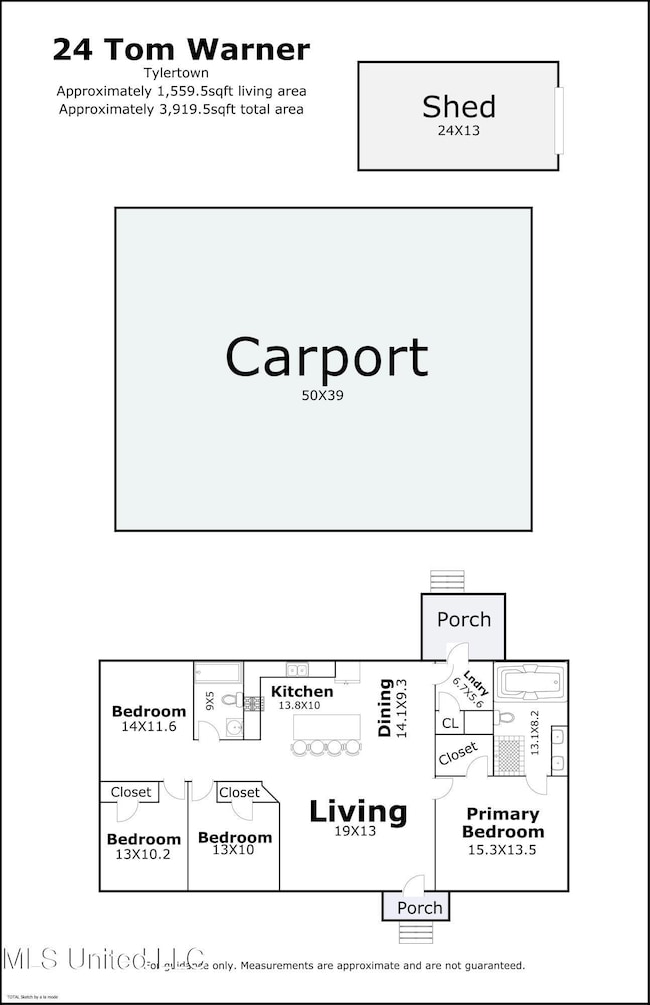24 Tom Warner Rd Tylertown, MS 39667
Estimated payment $1,246/month
Highlights
- RV Carport
- Built-In Refrigerator
- Combination Kitchen and Living
- RV or Boat Storage in Community
- Open Floorplan
- No HOA
About This Home
Centrally located between Tylertown and Franklinton, this beautiful 2-year-old 3-bedroom, 2-bath home sits on 3 beautifully cleared acres, offering the perfect blend of country living and convenience. Step inside to find an inviting open-concept layout with warm natural light and a comfortable flow ideal for both relaxing and entertaining. The spacious living area connects seamlessly to the kitchen, which features a breakfast bar and ample cabinet and counter space. The primary suite features a walk-in closet and a separate shower and soaking tub, perfect for relaxing and unwinding. One of the additional bedrooms is currently used as a home office and is well-suited for remote work, with high-speed fiber internet already in place. Outside, the property features a large pole barn perfect for RV or equipment parking, with an additional electric pole and separate septic system, making it easy to add guest accommodations, a workshop, or a camper setup. The wide-open acreage provides plenty of room for gardening, animals, or simply enjoying your own private piece of country living. Don't miss your chance on this one!
Listing Agent
Keller Williams Realty Services License #B24699 Listed on: 10/30/2025

Property Details
Home Type
- Mobile/Manufactured
Est. Annual Taxes
- $400
Year Built
- Built in 2023
Lot Details
- 3 Acre Lot
- Lot Dimensions are 146x188x231x517x486
- Landscaped
- Cleared Lot
Home Design
- Pillar, Post or Pier Foundation
- Shingle Roof
Interior Spaces
- 1,559 Sq Ft Home
- 1-Story Property
- Open Floorplan
- Ceiling Fan
- Electric Fireplace
- Blinds
- Living Room with Fireplace
- Combination Kitchen and Living
- Storage
- Laundry Room
- Fire and Smoke Detector
Kitchen
- Eat-In Kitchen
- Breakfast Bar
- Built-In Electric Range
- Microwave
- Built-In Refrigerator
- Dishwasher
- Kitchen Island
- Farmhouse Sink
Bedrooms and Bathrooms
- 3 Bedrooms
- Walk-In Closet
- 2 Full Bathrooms
- Double Vanity
- Soaking Tub
- Walk-in Shower
Parking
- 4 Carport Spaces
- Gravel Driveway
- RV Carport
Outdoor Features
- Shed
- Front Porch
Mobile Home
- Double Wide
Utilities
- Central Heating and Cooling System
- Heating unit installed on the ceiling
- Septic Tank
- High Speed Internet
Listing and Financial Details
- Assessor Parcel Number 037-35-000-20.01
Community Details
Overview
- No Home Owners Association
Recreation
- RV or Boat Storage in Community
Map
Home Values in the Area
Average Home Value in this Area
Property History
| Date | Event | Price | List to Sale | Price per Sq Ft | Prior Sale |
|---|---|---|---|---|---|
| 10/30/2025 10/30/25 | For Sale | $230,000 | +411.1% | $148 / Sq Ft | |
| 04/20/2023 04/20/23 | Sold | -- | -- | -- | View Prior Sale |
| 03/21/2023 03/21/23 | Pending | -- | -- | -- | |
| 02/15/2023 02/15/23 | For Sale | $45,000 | -43.4% | -- | |
| 09/24/2021 09/24/21 | Sold | -- | -- | -- | View Prior Sale |
| 08/27/2021 08/27/21 | Pending | -- | -- | -- | |
| 08/25/2021 08/25/21 | For Sale | $79,500 | -- | -- |
Source: MLS United
MLS Number: 4130107
- 47 Tom Warner Rd
- TBD Tom Warner Rd
- 64 Simon Rd
- 31 Allen Hill Rd
- 136 Beaver Dam Rd
- lot 22 Peace Rd
- LOT 24 Peace Rd
- lot 21 Peace Rd
- Lot 23 Peace Rd
- 32315 Peace Rd
- 453 Ginntown Rd
- 0 Par Road 495
- 0 Par Road 272
- 86 Kennedy Rd
- 0 Louisiana 438
- 32747 Gerald Brown Sr Rd
- 0000 Dillons Bridge Rd
- 427 Ginntown Rd
- Tract 4 Minnie Fortenberry Rd
- 107 Brock Rd
- 44452 Par Road 274
- 44454 Par Road 274
- 36339 Louisiana 38
- 26450 Choctaw Rd
- 1304 Washington St Unit A
- 2010 Washington St
- 1041 Main St
- 77 Z C Rushing Rd
- 47525 Louisiana 10
- 1013 Bassett Dr Unit C
- 30246 Louisiana 21
- 87062 Mockingbird Hill Rd
- 65188 Highway 1058
- 65188 Highway 1058
- 65188 Louisiana 1058 Unit 2
- 65188 Louisiana 1058 Unit 5
- 1061 Campground Rd
- 319 Memphis St Unit C
- 319 Memphis St Unit A
- 319 Memphis St






