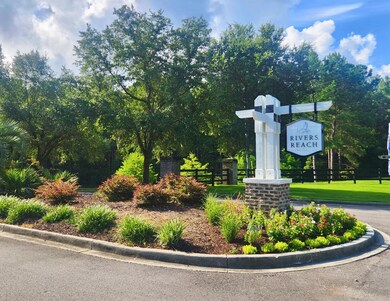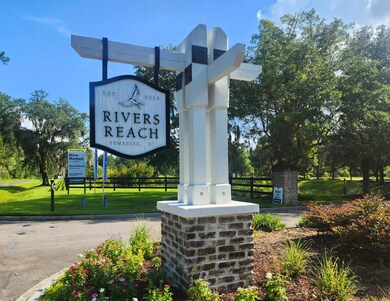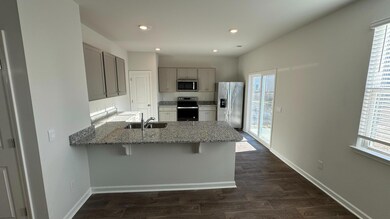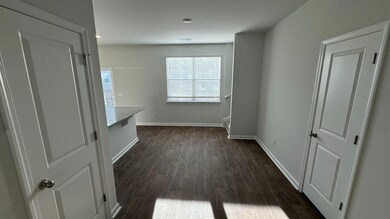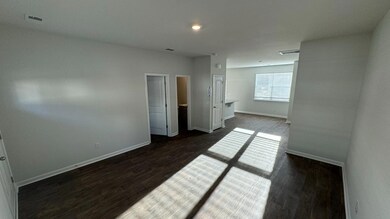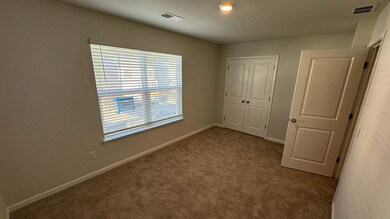24 Twickenham Loop Yemassee, SC 29945
Estimated payment $2,513/month
Highlights
- Under Construction
- Home Energy Rating Service (HERS) Rated Property
- Traditional Architecture
- Gated Community
- Wooded Lot
- Loft
About This Home
Tucked alongside the picturesque Pocotaligo River with a Deep-Water community dock, your new home awaits in Rivers Reach! This gated community with its gorgeous ponds, marsh views and dense woods of grand oaks dripping with Spanish moss insulate you from the stresses or life. If you're searching for a dream destination in the low country, look no further! While it's easy to escape into the peaceful surroundings, you are still only minutes from the convenience of I-95, and less than half an hour from historic downtown Beaufort, SC. There is a true deepwater community dock and an enormous floating dock where you can tie up your boat, fish, crab or cast a net for shrimp and live bait! Along the expansive Pocotaligo River are stunning views of marshlands abound with wildlife like gray heron,Along the expansive Pocotaligo River are stunning views of marshlands abound with wildlife like gray heron, egrets, hawks and owls, and an abundance of crabs who make the woods and marshland their home. Take your boat out for a cruise down the river to Hilton Head, Beaufort, Fripp Island, or out on the Atlantic Ocean if you dare! The possibilities are endless! The Brunson floor plan by D.R. Horton in Charleston, SC, is a beautifully designed home that offers a blend of comfort and style. This spacious layout features 4 bedrooms and 3 bathrooms, encompassed within the home's 1,773 square footage. Enjoy the Brunson's open concept living area; seamlessly connecting the kitchen, dining, and living spaces, creating an inviting environment for both daily living and entertaining. Additionally, the Brunson includes a guest suite on the first level, with the beautiful primary suite perched upon the second floor, along with 2 additional bedroom suites. All new homes will include D.R. Horton's Home is Connected® package, an industry leading suite of smart home products that keeps homeowners connected with the people and place they value the most. This technology allows homeowners to monitor and control their home from the couch or across the globe. Products include touchscreen interface, video doorbell, front door light, z-wave t-stat, keyless door lock all controlled by included Alexa Dot and smartphone app with voice!
*Square footage dimensions are approximate. *The photos you see here are for illustration purposes only, interior, and exterior features, options, colors and selections will differ. Please reach out to sales agent for options.
Home Details
Home Type
- Single Family
Year Built
- Built in 2024 | Under Construction
Lot Details
- 0.35 Acre Lot
- Level Lot
- Wooded Lot
HOA Fees
- $133 Monthly HOA Fees
Home Design
- Traditional Architecture
- Slab Foundation
- Fiberglass Roof
- Cement Siding
Interior Spaces
- 1,773 Sq Ft Home
- 2-Story Property
- Smooth Ceilings
- High Ceiling
- Thermal Windows
- Window Treatments
- Insulated Doors
- Entrance Foyer
- Family Room
- Loft
- Utility Room
Kitchen
- Eat-In Kitchen
- Electric Range
- Microwave
- Dishwasher
- Kitchen Island
- Disposal
Flooring
- Carpet
- Vinyl
Bedrooms and Bathrooms
- 4 Bedrooms
- Walk-In Closet
- 3 Full Bathrooms
Laundry
- Laundry Room
- Washer and Electric Dryer Hookup
Parking
- Garage
- Garage Door Opener
Outdoor Features
- Shared Dock
- Patio
Schools
- Ridgeland Elementary School
- Whale Branch Middle School
- Ridgeland High School
Additional Features
- Home Energy Rating Service (HERS) Rated Property
- Forced Air Heating and Cooling System
Listing and Financial Details
- Home warranty included in the sale of the property
Community Details
Overview
- Built by D.r. Horton
- Rivers Reach Subdivision
Security
- Gated Community
Map
Home Values in the Area
Average Home Value in this Area
Property History
| Date | Event | Price | List to Sale | Price per Sq Ft |
|---|---|---|---|---|
| 11/19/2025 11/19/25 | Price Changed | $378,900 | -0.3% | $214 / Sq Ft |
| 11/12/2025 11/12/25 | Price Changed | $379,900 | -2.5% | $214 / Sq Ft |
| 11/11/2025 11/11/25 | Price Changed | $389,750 | 0.0% | $220 / Sq Ft |
| 10/15/2025 10/15/25 | Price Changed | $389,900 | -2.5% | $220 / Sq Ft |
| 10/07/2025 10/07/25 | Price Changed | $399,795 | 0.0% | $225 / Sq Ft |
| 10/03/2025 10/03/25 | Price Changed | $399,900 | 0.0% | $226 / Sq Ft |
| 09/10/2025 09/10/25 | Price Changed | $400,080 | +0.2% | $226 / Sq Ft |
| 08/14/2025 08/14/25 | Price Changed | $399,280 | 0.0% | $225 / Sq Ft |
| 07/31/2025 07/31/25 | Price Changed | $399,265 | +1.6% | $225 / Sq Ft |
| 06/25/2025 06/25/25 | For Sale | $392,930 | -- | $222 / Sq Ft |
Source: CHS Regional MLS
MLS Number: 25009605
- 128 Teal Bluff Blvd
- 15 Little Ln
- 10 Whites Dr
- 314 Laurel Bay Rd
- 1868 Tickton Hall Rd
- 44 W River Dr
- 31 Market
- 14 Abbey Row Unit 2A
- 7 Market Unit 2
- 23 Market Unit B2
- 137 Collin Campbell
- 29 Downing Dr
- 325 Ambrose Run
- 2906 Polk St
- 4000 Margaret St
- 4000 Margaret St Unit TH2
- 4000 Margaret St Unit A1
- 4000 Margaret St Unit B2
- 125 New Hanover St
- 15 Chauga St

