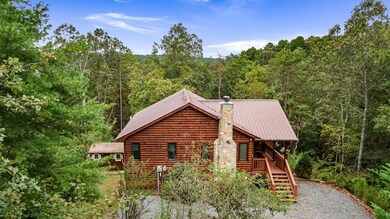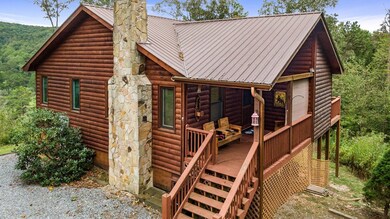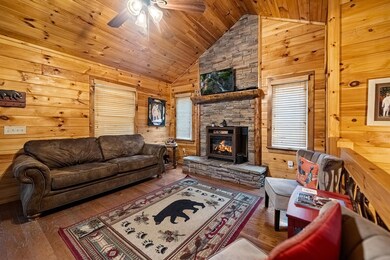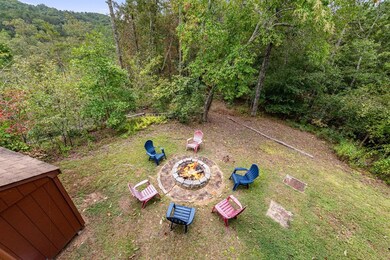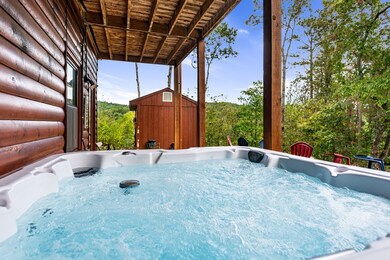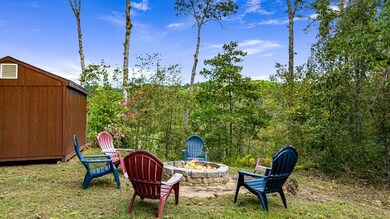24 Twig Ln Mineral Bluff, GA 30559
Estimated payment $2,780/month
Highlights
- Spa
- Craftsman Architecture
- Wood Flooring
- View of Trees or Woods
- Cathedral Ceiling
- Main Floor Primary Bedroom
About This Home
Nestled amidst the serenity of the Blue Ridge mountains, this charming, three-bathroom Cabin exudes a quaint yet sophisticated vibe that echoes through its cozy but open layout. Dive into comfort with the great room's cathedral ceilings and a stone fireplace that promises warm, laughter-filled evenings, finished basement, complete with a gentle yard area and an inviting fire pit, offers a perfect retreat for both quiet moments and spirited gatherings, property features relaxing mountain views and a covered porch that sets the stage for countless memories under the sky's embrace...rustic cabin comes fully furnished and is ready for immediate enjoyment — be it as a private haven or a source of rental income, thanks to its established history. The allure of remote work or relaxation is undeniable, with all areas accessible via paved roads and abundant parking, just a stone's throw from the vivid social tapestry of historic downtown and the serene currents of the Toccoa River...Whether it's hosting gatherings, indulging in the quiet of the mountains, or exploring local culture, this property is a true gem that offers a blend of tranquility and convenience.
Listing Agent
REMAX Town & Country - Blue Ridge Brokerage Phone: 7069466867 License #382154 Listed on: 03/06/2025

Home Details
Home Type
- Single Family
Est. Annual Taxes
- $1,454
Year Built
- Built in 2008
Lot Details
- 2.26 Acre Lot
Property Views
- Woods
- Mountain
Home Design
- Craftsman Architecture
- Chalet
- Cottage
- Cabin
- Permanent Foundation
- Frame Construction
- Metal Roof
- Wood Siding
- Log Siding
Interior Spaces
- 1,760 Sq Ft Home
- 2-Story Property
- Furnished
- Cathedral Ceiling
- Ceiling Fan
- 1 Fireplace
- Insulated Windows
- Window Screens
Kitchen
- Cooktop
- Microwave
- Freezer
- Dishwasher
Flooring
- Wood
- Tile
Bedrooms and Bathrooms
- 3 Bedrooms
- Primary Bedroom on Main
- 3 Full Bathrooms
Laundry
- Dryer
- Washer
Finished Basement
- Basement Fills Entire Space Under The House
- Laundry in Basement
Parking
- Driveway
- Open Parking
Outdoor Features
- Spa
- Covered Patio or Porch
- Fire Pit
- Separate Outdoor Workshop
Utilities
- Central Heating and Cooling System
- Well
- Septic Tank
- Satellite Dish
- Cable TV Available
Community Details
- No Home Owners Association
- The Woods Subdivision
Listing and Financial Details
- Assessor Parcel Number 0030 10804
Map
Home Values in the Area
Average Home Value in this Area
Tax History
| Year | Tax Paid | Tax Assessment Tax Assessment Total Assessment is a certain percentage of the fair market value that is determined by local assessors to be the total taxable value of land and additions on the property. | Land | Improvement |
|---|---|---|---|---|
| 2024 | $1,454 | $158,674 | $10,800 | $147,874 |
| 2023 | $1,316 | $129,057 | $10,800 | $118,257 |
| 2022 | $1,343 | $131,763 | $10,800 | $120,963 |
| 2021 | $1,143 | $81,528 | $10,800 | $70,728 |
| 2020 | $1,162 | $81,528 | $10,800 | $70,728 |
| 2019 | $618 | $68,752 | $13,800 | $54,952 |
| 2018 | $425 | $50,539 | $13,800 | $36,739 |
| 2017 | $901 | $50,917 | $13,800 | $37,117 |
| 2016 | $389 | $45,873 | $13,800 | $32,073 |
| 2015 | $412 | $46,214 | $13,800 | $32,414 |
| 2014 | $471 | $55,630 | $13,800 | $41,830 |
| 2013 | -- | $46,118 | $13,800 | $32,318 |
Property History
| Date | Event | Price | List to Sale | Price per Sq Ft | Prior Sale |
|---|---|---|---|---|---|
| 05/08/2025 05/08/25 | Sold | $524,900 | +2.9% | $298 / Sq Ft | View Prior Sale |
| 04/22/2025 04/22/25 | Pending | -- | -- | -- | |
| 03/23/2025 03/23/25 | Off Market | $509,900 | -- | -- | |
| 03/06/2025 03/06/25 | For Sale | $499,500 | -2.0% | $284 / Sq Ft | |
| 12/17/2024 12/17/24 | Price Changed | $509,900 | -2.9% | $290 / Sq Ft | |
| 09/20/2024 09/20/24 | For Sale | $524,900 | +118.7% | $298 / Sq Ft | |
| 10/25/2019 10/25/19 | Sold | $240,000 | 0.0% | -- | View Prior Sale |
| 09/17/2019 09/17/19 | Pending | -- | -- | -- | |
| 09/09/2019 09/09/19 | For Sale | $240,000 | -- | -- |
Purchase History
| Date | Type | Sale Price | Title Company |
|---|---|---|---|
| Trustee Deed | $470,000 | -- | |
| Warranty Deed | -- | -- | |
| Warranty Deed | $240,000 | -- | |
| Warranty Deed | -- | -- | |
| Deed | $100,000 | -- |
Mortgage History
| Date | Status | Loan Amount | Loan Type |
|---|---|---|---|
| Previous Owner | $192,000 | New Conventional |
Source: Northeast Georgia Board of REALTORS®
MLS Number: 413707
APN: 0030-10804
- 7.93 Cutcane Rd
- 56.46 Ac Cutcane Rd
- 83.98 Ac Cutcane Rd
- 681 The Woods Rd
- 653 The Woods Rd
- Lt 44 Ridgeline Ln
- 866 Mountain Laurel Ridge
- Lot 41 Mountain Laurel Ridge
- 295 Mountain Laurel Ridge
- 538 Mountain Laurel Ridge
- 0 Mountain Laurel Ridge Unit 23906395
- 0 Mountain Laurel Ridge Unit 10499993
- 0 Mountain Laurel Ridge Unit 10
- Lot. 10 Mountain Laurel Ridge
- 1164 Dividing Ridge Rd
- 147 Little Bluff Trail
- 0.0 Murphy Hwy
- 1600 My Mountain Rd
- LOT 95 The Ridges
- 6874 Murphy Hwy

