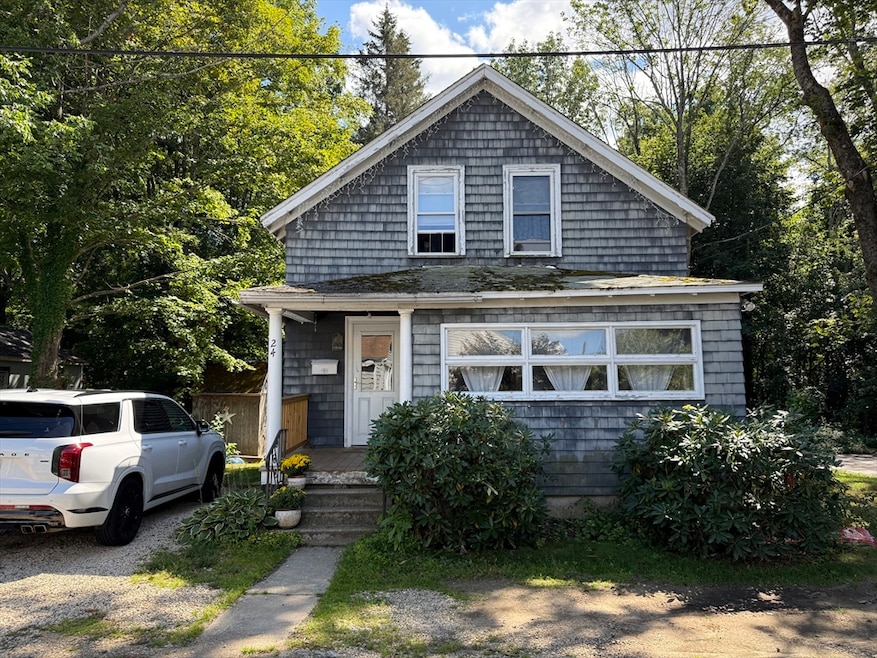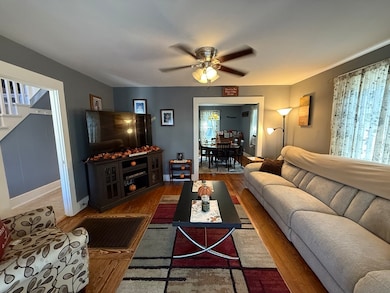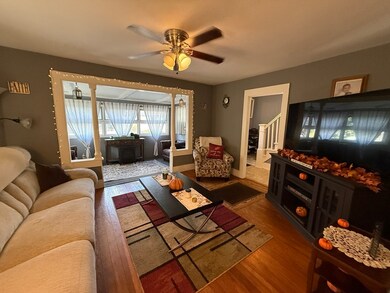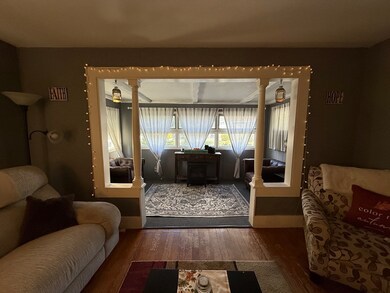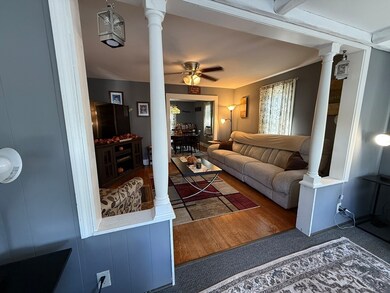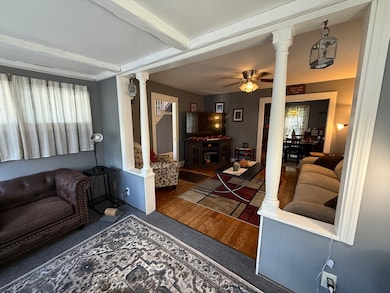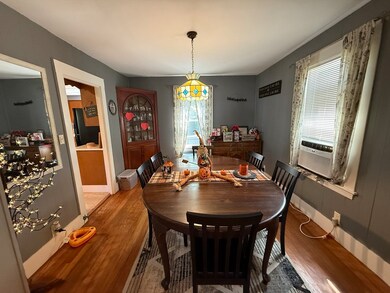24 Union St Merrimac, MA 01860
Estimated payment $2,767/month
Highlights
- Medical Services
- Property is near public transit
- Corner Lot
- Deck
- Wood Flooring
- Solid Surface Countertops
About This Home
Welcome to this charming 3-bedroom, 1-bath single-family home located on a corner lot in Merrimac, MA. This home features beautiful natural hardwood floors throughout, a spacious kitchen with stainless steel appliances, dual bay sink, breakfast bar, recessed lighting, and plenty of cabinet storage. A formal dining room offers the perfect space for gatherings, while the convenience of a first-floor washer and dryer adds to everyday ease. Upstairs, you’ll find three generously sized bedrooms and a full bathroom. Vinyl windows allow for energy efficiency, and the large backyard, surrounded by mature trees, offers excellent shade and a peaceful retreat. Additional highlights include a storage shed and off-street parking for two vehicles. This home combines comfort, charm, and functionality in a desirable location perfect for a first-time home buyers or developer looking to expand on what already exists. Delayed Showings until Open House on Sat. 9/6 from 11am-1pm.
Home Details
Home Type
- Single Family
Est. Annual Taxes
- $6,000
Year Built
- Built in 1955
Lot Details
- 0.31 Acre Lot
- Corner Lot
- Level Lot
- Cleared Lot
- Property is zoned VR
Home Design
- Stone Foundation
- Frame Construction
- Shingle Roof
Interior Spaces
- 1,131 Sq Ft Home
- Ceiling Fan
- Recessed Lighting
- Light Fixtures
- Arched Doorways
- Basement Fills Entire Space Under The House
Kitchen
- Breakfast Bar
- Range
- Dishwasher
- Solid Surface Countertops
Flooring
- Wood
- Ceramic Tile
- Vinyl
Bedrooms and Bathrooms
- 3 Bedrooms
- Primary bedroom located on second floor
- 1 Full Bathroom
- Bathtub with Shower
Laundry
- Laundry on main level
- Washer and Electric Dryer Hookup
Parking
- 2 Car Parking Spaces
- Off-Street Parking
Outdoor Features
- Balcony
- Deck
- Outdoor Storage
- Porch
Location
- Property is near public transit
- Property is near schools
Utilities
- No Cooling
- Forced Air Heating System
- Heating System Uses Natural Gas
- Electric Water Heater
Listing and Financial Details
- Assessor Parcel Number M:0023 B:0002 L:00002,2032758
Community Details
Overview
- No Home Owners Association
Amenities
- Medical Services
- Shops
- Coin Laundry
Recreation
- Tennis Courts
- Park
- Jogging Path
Map
Home Values in the Area
Average Home Value in this Area
Tax History
| Year | Tax Paid | Tax Assessment Tax Assessment Total Assessment is a certain percentage of the fair market value that is determined by local assessors to be the total taxable value of land and additions on the property. | Land | Improvement |
|---|---|---|---|---|
| 2025 | $6,000 | $452,800 | $292,800 | $160,000 |
| 2024 | $5,820 | $431,100 | $276,500 | $154,600 |
| 2023 | $5,426 | $367,400 | $234,200 | $133,200 |
| 2022 | $5,137 | $314,400 | $188,700 | $125,700 |
| 2021 | $4,753 | $291,600 | $172,400 | $119,200 |
| 2020 | $4,339 | $291,600 | $172,400 | $119,200 |
| 2019 | $4,144 | $262,100 | $149,600 | $112,500 |
| 2018 | $4,011 | $254,500 | $139,900 | $114,600 |
| 2017 | $3,786 | $231,700 | $117,100 | $114,600 |
| 2016 | $3,659 | $226,400 | $117,100 | $109,300 |
| 2015 | $3,559 | $219,000 | $117,100 | $101,900 |
| 2014 | $3,445 | $216,800 | $117,100 | $99,700 |
Property History
| Date | Event | Price | List to Sale | Price per Sq Ft |
|---|---|---|---|---|
| 09/18/2025 09/18/25 | Pending | -- | -- | -- |
| 09/02/2025 09/02/25 | For Sale | $430,000 | -- | $380 / Sq Ft |
Purchase History
| Date | Type | Sale Price | Title Company |
|---|---|---|---|
| Personal Reps Deed | -- | None Available |
Source: MLS Property Information Network (MLS PIN)
MLS Number: 73424543
APN: MERR-000023-000002-000002
