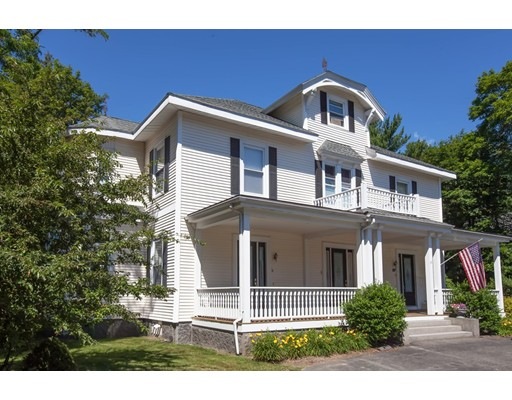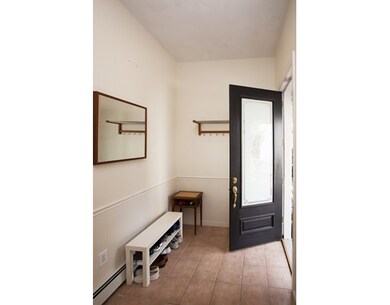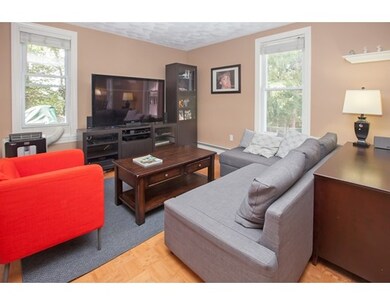
24 Union St Unit D Rockland, MA 02370
About This Home
As of February 2020"Above and Beyond" are the words to describe this wonderful 3-level townhome in a beautiful rebuilt Victorian home within a minute's walk to shopping, restaurants, and just about anything you might need. Parquet floors sparkle in this open floor plan with light, bright interior and plenty of space for everyone to enjoy! Storage? Definitely! Walk in closets, 5' pantry, large laundry room, private storage in entry foyer to store those out of season clothes and a common basement with more room than you'll ever need! Hot water htr is 1-yr old, dbl door refrig is 2-1/2 yrs, dw is 1 yr & w/d are 5 yrs! Very economical utilities, low condo fee, and you can just move right in! Parking is just outside your private entry, too!
Last Agent to Sell the Property
William Raveis R.E. & Home Services Listed on: 08/18/2017

Property Details
Home Type
Condominium
Est. Annual Taxes
$4,739
Year Built
2003
Lot Details
0
Listing Details
- Unit Level: 2
- Unit Placement: Top/Penthouse, End
- Property Type: Condominium/Co-Op
- CC Type: Condo
- Style: Townhouse, Attached
- Lead Paint: Unknown
- Year Round: Yes
- Restrictions: Other (See Remarks)
- Year Built Description: Actual, Renovated Since
- Special Features: None
- Property Sub Type: Condos
- Year Built: 2003
Interior Features
- Has Basement: Yes
- Number of Rooms: 5
- Amenities: Public Transportation, Shopping, Park, Golf Course, House of Worship, Public School
- Electric: 110 Volts
- Flooring: Wall to Wall Carpet, Parquet
- Interior Amenities: Cable Available
- Bedroom 2: Third Floor, 10X14
- Bathroom #1: Second Floor, 6X7
- Bathroom #2: Third Floor, 7X8
- Kitchen: Second Floor, 10X11
- Laundry Room: Second Floor, 6X10
- Master Bedroom: Third Floor, 13X22
- Master Bedroom Description: Skylight, Flooring - Wall to Wall Carpet
- No Bedrooms: 2
- Full Bathrooms: 1
- Half Bathrooms: 1
- Oth1 Room Name: Living/Dining Rm Combo
- Oth1 Dimen: 20X25
- Oth1 Dscrp: Closet - Walk-in, Flooring - Hardwood, Dining Area, Pantry, Exterior Access, Open Floor Plan
- Oth1 Level: Second Floor
- Oth2 Room Name: Vestibule
- Oth2 Dimen: 5X7
- Oth2 Dscrp: Flooring - Stone/Ceramic Tile, Main Level, Walk-in Storage
- Oth2 Level: First Floor
- No Living Levels: 3
- Main Lo: A95406
- Main So: AN1696
Exterior Features
- Construction: Frame
- Exterior: Vinyl
- Exterior Unit Features: Garden Area
Garage/Parking
- Parking: Off-Street, Guest
- Parking Spaces: 2
Utilities
- Hot Water: Natural Gas
- Utility Connections: for Electric Dryer, Washer Hookup
- Sewer: City/Town Sewer
- Water: City/Town Water
Condo/Co-op/Association
- Condominium Name: Alonzo Lane House Condominiums
- Association Fee Includes: Water, Sewer, Master Insurance, Exterior Maintenance, Road Maintenance, Landscaping, Snow Removal, Extra Storage, Refuse Removal, Garden Area, Reserve Funds
- Management: Owner Association
- Pets Allowed: Yes w/ Restrictions
- No Units: 4
- Unit Building: D
Fee Information
- Fee Interval: Monthly
Lot Info
- Assessor Parcel Number: M:51 B:0 L:107 U:24D
- Zoning: Resl
- Lot: 107
- Acre: 0.39
- Lot Size: 16844.00
Ownership History
Purchase Details
Home Financials for this Owner
Home Financials are based on the most recent Mortgage that was taken out on this home.Purchase Details
Home Financials for this Owner
Home Financials are based on the most recent Mortgage that was taken out on this home.Purchase Details
Home Financials for this Owner
Home Financials are based on the most recent Mortgage that was taken out on this home.Similar Homes in Rockland, MA
Home Values in the Area
Average Home Value in this Area
Purchase History
| Date | Type | Sale Price | Title Company |
|---|---|---|---|
| Condominium Deed | $263,000 | None Available | |
| Deed | $236,000 | -- | |
| Deed | $230,000 | -- |
Mortgage History
| Date | Status | Loan Amount | Loan Type |
|---|---|---|---|
| Open | $255,110 | New Conventional | |
| Previous Owner | $228,920 | New Conventional | |
| Previous Owner | $196,450 | Stand Alone Refi Refinance Of Original Loan | |
| Previous Owner | $207,000 | Purchase Money Mortgage |
Property History
| Date | Event | Price | Change | Sq Ft Price |
|---|---|---|---|---|
| 07/16/2025 07/16/25 | Pending | -- | -- | -- |
| 07/14/2025 07/14/25 | Price Changed | $405,000 | -4.7% | $250 / Sq Ft |
| 06/24/2025 06/24/25 | For Sale | $425,000 | +61.6% | $262 / Sq Ft |
| 02/27/2020 02/27/20 | Sold | $263,000 | 0.0% | $162 / Sq Ft |
| 01/13/2020 01/13/20 | Pending | -- | -- | -- |
| 01/07/2020 01/07/20 | Price Changed | $263,000 | -2.6% | $162 / Sq Ft |
| 12/19/2019 12/19/19 | For Sale | $269,900 | +14.4% | $167 / Sq Ft |
| 11/13/2017 11/13/17 | Sold | $236,000 | +2.6% | $146 / Sq Ft |
| 09/02/2017 09/02/17 | Pending | -- | -- | -- |
| 08/18/2017 08/18/17 | For Sale | $230,000 | -- | $142 / Sq Ft |
Tax History Compared to Growth
Tax History
| Year | Tax Paid | Tax Assessment Tax Assessment Total Assessment is a certain percentage of the fair market value that is determined by local assessors to be the total taxable value of land and additions on the property. | Land | Improvement |
|---|---|---|---|---|
| 2025 | $4,739 | $346,700 | $0 | $346,700 |
| 2024 | $4,644 | $330,300 | $0 | $330,300 |
| 2023 | $4,494 | $295,300 | $0 | $295,300 |
| 2022 | $4,316 | $257,700 | $0 | $257,700 |
| 2021 | $4,166 | $241,100 | $0 | $241,100 |
| 2020 | $4,099 | $234,200 | $0 | $234,200 |
| 2019 | $4,007 | $223,600 | $0 | $223,600 |
| 2018 | $3,812 | $209,200 | $0 | $209,200 |
| 2017 | $3,685 | $199,400 | $0 | $199,400 |
| 2016 | $3,583 | $193,800 | $0 | $193,800 |
| 2015 | $3,513 | $184,600 | $0 | $184,600 |
| 2014 | $3,287 | $179,200 | $0 | $179,200 |
Agents Affiliated with this Home
-

Seller's Agent in 2025
Nicole Condon
The Simply Sold Realty Co.
(781) 635-3625
44 in this area
114 Total Sales
-

Seller's Agent in 2020
Ben And Kate Real Estate
Keller Williams Realty Signature Properties
(781) 831-0340
11 in this area
282 Total Sales
-
B
Seller Co-Listing Agent in 2020
Ben Perrotta
Keller Williams Realty Signature Properties
-

Buyer's Agent in 2020
Maureen Hitchcock
Trufant Real Estate
(781) 724-9292
4 in this area
45 Total Sales
-

Seller's Agent in 2017
Donna Chase
William Raveis R.E. & Home Services
(617) 803-2660
2 in this area
81 Total Sales
-

Buyer's Agent in 2017
Debbie Raposa
Century 21 Signature Properties
(508) 264-4613
25 Total Sales
Map
Source: MLS Property Information Network (MLS PIN)
MLS Number: 72216144
APN: ROCK-000051-000000-000107-000024D
- 114 W Water St
- 10-12 Spring St
- 225 W Water St
- 17 Arthur St
- 103 Grove St Unit 341
- 103 Grove St Unit 330
- 103 Grove St Unit 346
- 135 Grove St Unit 136
- 135 Grove St Unit 145
- 135 Grove St Unit 120
- 266 Plain St
- 34 Reed St
- 77 Reed St
- 114-116 Pacific St
- 92-94 Stanton St
- 1 Willow Pond Dr
- 84 Willow Pond Dr
- 14 Pat Rose Way
- 20 Pat Rose Way
- 31 Durbeck Rd






