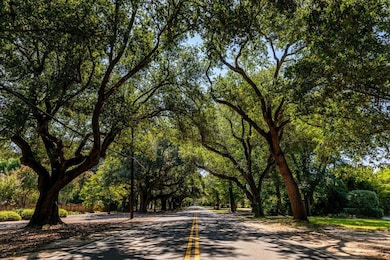Estimated payment $3,988/month
Highlights
- Golf Course Community
- 0.6 Acre Lot
- Wooded Lot
- Under Construction
- Clubhouse
- Ranch Style House
About This Home
The Ridgemont 15 E.L. is our Easy Living one floor plan constructed of brick sides and Hardy trim featuring low entry thresholds at all entrances, 36' wide doors and wide hallways including a roll in tile shower and ADA compliant toilet in the main bedroom for ease of mobility. Cathedral ceiling in the Great Room w/fireplace adds volume and ambiance to the main living area. A walk in Power Pantry increases storage and is set up for additional refrigerator/freezer, just a few steps from the kitchen. Appliance package includes range/oven, wall oven, built in microwave, dishwasher and disposal. Kitchen island and spacious breakfast area offers casual food prep and convenience. Built in Smart Home package with front and rear cameras, structured wiring with Cat 6 & RGB 8 wiring and security system are standard. Landscaping package with inground irrigation completes the move in ready package. The Award-winning community of Cedar Creek has been named Aikens 'Best Neighborhood' convenient to shopping, banking and dining and minutes to the Historic Downtown area. Cedar Creek amenities include a championship 18-hole golf course, practice range, tennis/pickleball courts, Jr. Olympic pool, dining facility, community center & library along with over 10 miles of private nature/walking trails. You can have it all with this new home in a great community. The builder is offering a 10,000 incentive towards upgrades or closing costs. 625-CC-7009-00
Home Details
Home Type
- Single Family
Year Built
- Built in 2025 | Under Construction
Lot Details
- 0.6 Acre Lot
- Cul-De-Sac
- Landscaped
- Wooded Lot
HOA Fees
- $92 Monthly HOA Fees
Parking
- 2 Car Attached Garage
- Parking Pad
- Garage Door Opener
Home Design
- Ranch Style House
- Brick Exterior Construction
- Slab Foundation
- Composition Roof
- HardiePlank Type
Interior Spaces
- 2,825 Sq Ft Home
- Wired For Data
- Cathedral Ceiling
- Ceiling Fan
- Factory Built Fireplace
- Gas Log Fireplace
- Insulated Windows
- Insulated Doors
- Great Room with Fireplace
- Dining Room
- Pull Down Stairs to Attic
- Washer and Gas Dryer Hookup
Kitchen
- Breakfast Area or Nook
- Eat-In Kitchen
- Walk-In Pantry
- Built-In Electric Oven
- Gas Range
- Built-In Microwave
- Dishwasher
- Utility Sink
Flooring
- Carpet
- Ceramic Tile
- Luxury Vinyl Tile
Bedrooms and Bathrooms
- 4 Bedrooms
- Walk-In Closet
Home Security
- Home Security System
- Fire and Smoke Detector
Accessible Home Design
- Accessible Full Bathroom
- Accessible Common Area
- Central Living Area
- Accessible Hallway
- Accessibility Features
- Accessible Entrance
Outdoor Features
- Covered Patio or Porch
Schools
- Greendale Elementary School
- New Ellenton Middle School
- Silver Bluff High School
Utilities
- Forced Air Heating and Cooling System
- Vented Exhaust Fan
- Heating System Uses Natural Gas
- Tankless Water Heater
- Gas Water Heater
- Septic Tank
- Cable TV Available
Listing and Financial Details
- Legal Lot and Block 24-V / V
- Assessor Parcel Number 15810007014
Community Details
Overview
- Built by Bill Beazley Homes
- Cedar Creek Subdivision
Amenities
- Clubhouse
Recreation
- Golf Course Community
- Tennis Courts
- Pickleball Courts
- Community Pool
- Park
- Trails
- Bike Trail
Map
Home Values in the Area
Average Home Value in this Area
Property History
| Date | Event | Price | List to Sale | Price per Sq Ft |
|---|---|---|---|---|
| 08/29/2025 08/29/25 | For Sale | $624,900 | -- | $221 / Sq Ft |
Source: REALTORS® of Greater Augusta
MLS Number: 546455
- 104 Silver Bluff Rd
- 245 Anderson Pond Rd
- 1010 Hitchcock Dr SW
- 1124 Conger Dr
- 1030 Carriage Dr Unit C
- 199 Hickory Rd
- 103 Clifton St
- 418 Palm Dr S
- 931 Magnolia Dr
- 527 Palm Dr S
- 194 Dogwood Rd
- 837 Brandy Rd SE
- 175 Aberdeen Dr
- 694 Henry St
- 3 Bluff Pointe Way
- 9 The Corners
- 215 Barnard Ave SE
- 707 Oriole St
- 202 Silver Bluff Rd
- 101 Greengate Cir
- 100 Cody Ln
- 1900 Roses Run
- 650 Silver Bluff Rd
- 256 Southbank Dr
- 749 Silver Bluff Rd
- 163 Dumbridge Rd
- 101 Fairway Ridge
- 304 Shadowood Dr
- 193 Shelby Dr
- 2000 Trotters Run Ct
- 103 Colleton Ave SW
- 324 Laurens St SW Unit A
- 323 St SW Unit C7
- 314 Laurens St SW Unit B
- 109 Singletree Ln
- 136 Portofino Ln SW
- 3000 London Ct
- 1914 Pine Log Rd







