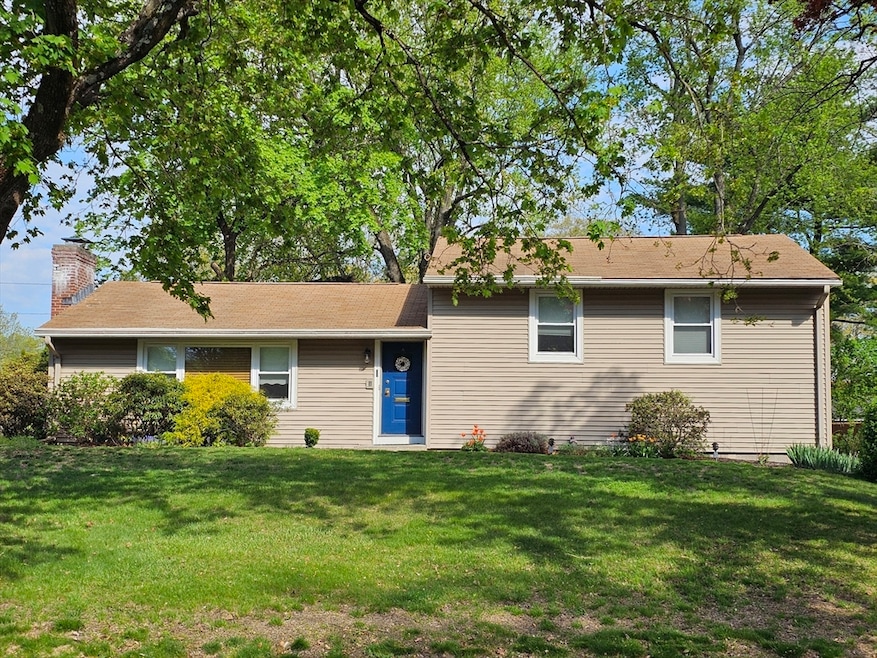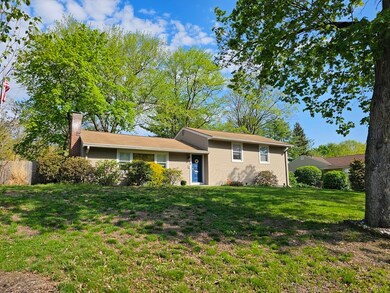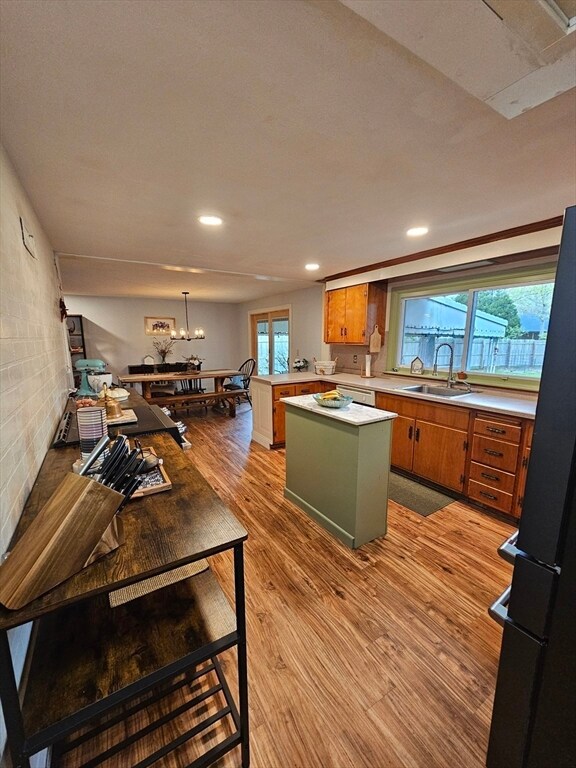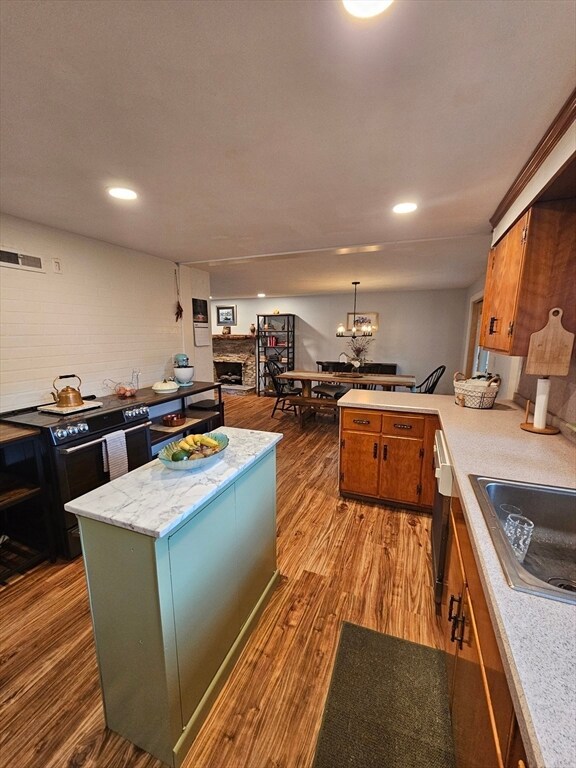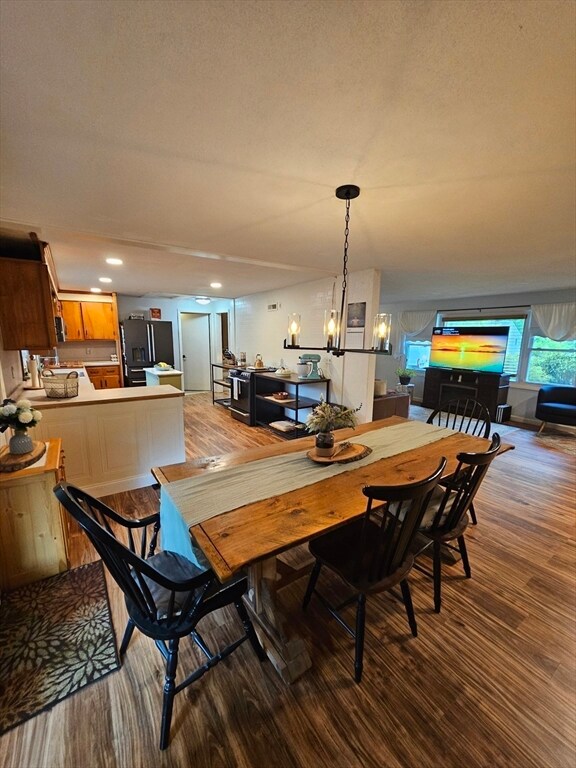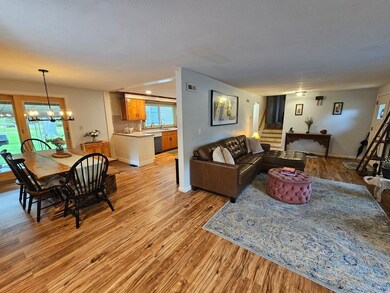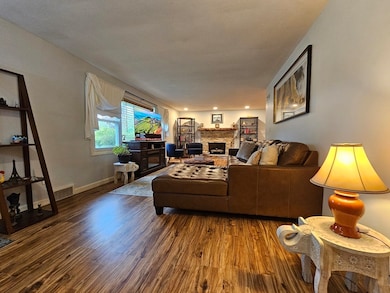
24 Vanguard Ln Longmeadow, MA 01106
Highlights
- Medical Services
- Open Floorplan
- No HOA
- Blueberry Hill Rated A-
- Engineered Wood Flooring
- Covered patio or porch
About This Home
As of June 2025HIGHEST & BEST BY MONDAY, MAY 12th at 12 (noon). Relocation Special! Don’t miss your chance to own this 4-bed, 2.5-bath gem nestled in one of the area’s most sought-after neighborhoods -Blueberry Hill District, close to schools, shops & restaurants. Features include an open-concept layout with new flooring in the living, dining & kitchen areas. The living room has a refaced gas fireplace, the dining room has new sliders to a covered patio with a connected gas grill, and the kitchen offers a new refrigerator and stove. Upstairs has 2 full baths, 3 bedrooms & a spacious primary bedroom with double closets & patio access. The walk-out lower level includes a Bonus room & half bath. The basement offers great storage & a cedar closet. A two-car garage adds even more space. The large backyard is partially fenced with a covered patio. Great location, solid bones, and ready for your personal touch! This home is priced to sell strictly AS-IS due to relocation.
Home Details
Home Type
- Single Family
Est. Annual Taxes
- $9,083
Year Built
- Built in 1957 | Remodeled
Lot Details
- 0.38 Acre Lot
- Fenced Yard
- Fenced
- Level Lot
- Sprinkler System
- Property is zoned RA1
Parking
- 2 Car Attached Garage
- Tuck Under Parking
- Open Parking
Home Design
- Split Level Home
- Frame Construction
- Shingle Roof
- Concrete Perimeter Foundation
Interior Spaces
- 2,348 Sq Ft Home
- Open Floorplan
- Central Vacuum
- Insulated Windows
- Picture Window
- Sliding Doors
- Living Room with Fireplace
- Storm Doors
Kitchen
- Stove
- Range
- Microwave
- ENERGY STAR Qualified Refrigerator
- Dishwasher
- Stainless Steel Appliances
- Kitchen Island
Flooring
- Engineered Wood
- Wall to Wall Carpet
- Laminate
- Tile
- Vinyl
Bedrooms and Bathrooms
- 4 Bedrooms
- Primary bedroom located on second floor
- Dual Closets
- Double Vanity
- Bathtub with Shower
- Separate Shower
Laundry
- Dryer
- Washer
Unfinished Basement
- Basement Fills Entire Space Under The House
- Interior and Exterior Basement Entry
- Block Basement Construction
- Laundry in Basement
Outdoor Features
- Covered Deck
- Covered patio or porch
- Outdoor Gas Grill
- Rain Gutters
Schools
- Blueberry Hill Elementary School
- Glenbrook Middle School
- Longmeadow High School
Utilities
- Whole House Fan
- Forced Air Heating and Cooling System
- Heating System Uses Natural Gas
- Gas Water Heater
Additional Features
- Energy-Efficient Thermostat
- Property is near schools
Listing and Financial Details
- Assessor Parcel Number M:0705 B:0006 L:0052,2547232
Community Details
Overview
- No Home Owners Association
Amenities
- Medical Services
- Shops
Recreation
- Jogging Path
- Bike Trail
Ownership History
Purchase Details
Home Financials for this Owner
Home Financials are based on the most recent Mortgage that was taken out on this home.Purchase Details
Similar Homes in Longmeadow, MA
Home Values in the Area
Average Home Value in this Area
Purchase History
| Date | Type | Sale Price | Title Company |
|---|---|---|---|
| Warranty Deed | $475,000 | -- | |
| Deed | -- | -- | |
| Deed | -- | -- |
Mortgage History
| Date | Status | Loan Amount | Loan Type |
|---|---|---|---|
| Previous Owner | $10,506 | FHA | |
| Previous Owner | $277,116 | FHA |
Property History
| Date | Event | Price | Change | Sq Ft Price |
|---|---|---|---|---|
| 06/27/2025 06/27/25 | Sold | $475,000 | +11.8% | $202 / Sq Ft |
| 05/10/2025 05/10/25 | Pending | -- | -- | -- |
| 05/09/2025 05/09/25 | For Sale | $425,000 | +42.9% | $181 / Sq Ft |
| 08/28/2020 08/28/20 | Sold | $297,350 | -0.9% | $127 / Sq Ft |
| 07/09/2020 07/09/20 | Pending | -- | -- | -- |
| 06/30/2020 06/30/20 | Price Changed | $299,900 | -10.5% | $128 / Sq Ft |
| 06/18/2020 06/18/20 | For Sale | $334,900 | 0.0% | $143 / Sq Ft |
| 06/09/2020 06/09/20 | Pending | -- | -- | -- |
| 03/12/2020 03/12/20 | Price Changed | $334,900 | -4.3% | $143 / Sq Ft |
| 02/20/2020 02/20/20 | For Sale | $349,900 | -- | $149 / Sq Ft |
Tax History Compared to Growth
Tax History
| Year | Tax Paid | Tax Assessment Tax Assessment Total Assessment is a certain percentage of the fair market value that is determined by local assessors to be the total taxable value of land and additions on the property. | Land | Improvement |
|---|---|---|---|---|
| 2025 | $9,276 | $439,200 | $168,900 | $270,300 |
| 2024 | $9,083 | $439,200 | $168,900 | $270,300 |
| 2023 | $8,950 | $390,500 | $154,100 | $236,400 |
| 2022 | $8,316 | $337,500 | $154,100 | $183,400 |
| 2021 | $8,034 | $322,500 | $146,700 | $175,800 |
| 2020 | $7,534 | $311,200 | $146,700 | $164,500 |
| 2019 | $7,497 | $311,200 | $146,700 | $164,500 |
| 2018 | $7,105 | $292,800 | $170,700 | $122,100 |
| 2017 | $6,796 | $288,200 | $170,700 | $117,500 |
| 2016 | $6,533 | $268,500 | $155,600 | $112,900 |
| 2015 | $6,307 | $267,000 | $154,100 | $112,900 |
Agents Affiliated with this Home
-
E
Seller's Agent in 2025
Evette Rodrigues
Grace Group Realty, LLC
-
B
Buyer's Agent in 2025
Brett Castellano
Real Broker MA, LLC
-
K
Seller's Agent in 2020
Kristin Fitzpatrick
William Raveis R.E. & Home Services
Map
Source: MLS Property Information Network (MLS PIN)
MLS Number: 73369991
APN: LONG-000705-000006-000052
- 79 Viscount Rd
- 759 Williams St
- Lot 36 Terry Dr
- 111 Ashford Rd
- 97 Salem Rd
- 127 Magnolia Cir
- 59 Lawrence Dr
- 237 Burbank Rd
- 104 Ardsley Rd
- 216 Bel Air Dr
- 76 Coventry Ln
- 60 Cheshire Dr
- 61 Prynne Ridge Rd
- 237 Concord Rd
- 36 Lees Ln
- 10 Prynne Ridge Rd
- 1130 Williams St
- 5 Dennis Rd
- 48 Colony Acres Rd
- 76 Brookwood Dr
