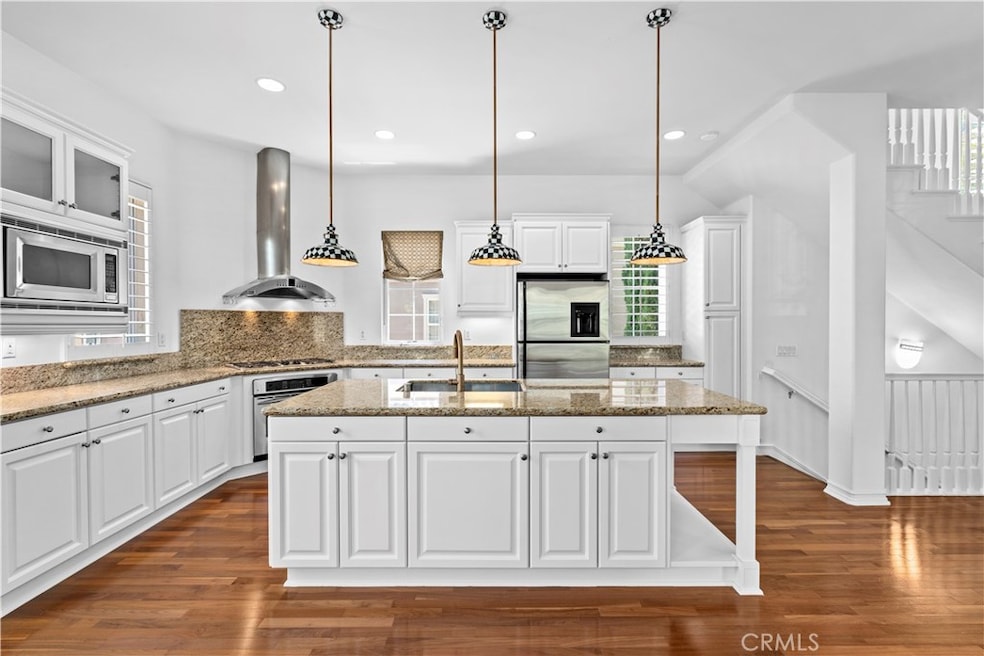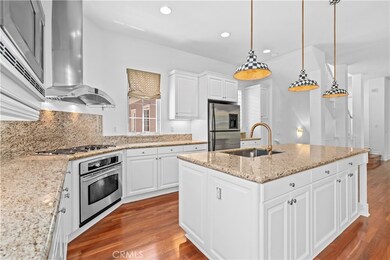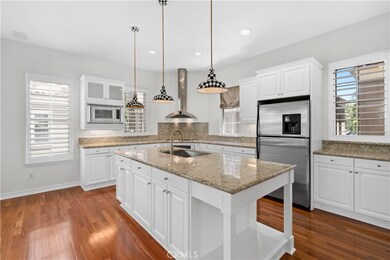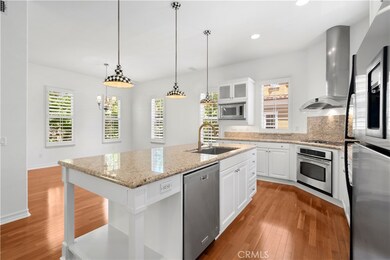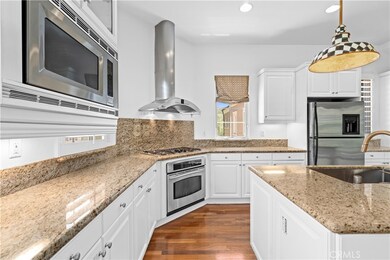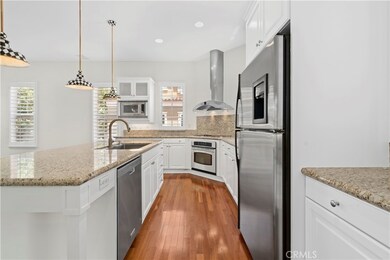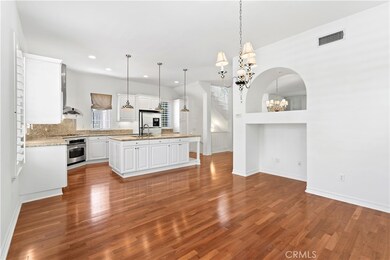
24 Via Amanti Newport Coast, CA 92657
Newport Coast NeighborhoodHighlights
- Heated Pool
- Primary Bedroom Suite
- Open Floorplan
- Newport Coast Elementary School Rated A
- Updated Kitchen
- 4-minute walk to Newport Ridge Community Park
About This Home
As of July 2022Luxurious, stylish and move-in ready, this chic Newport Coast residence offers a coveted location in the
prestigious Verona enclave that makes daily living a breeze due to its prime and central geography offering its residents extraordinary convenience and walkability to all the local jaunts.
Residents can choose to leave their cars at home and stroll over to the adjacent shopping center with its coffeeshop, boutiques, fitness studios, market, etc., or to grab dinner or a cocktail at one of the numerous array of top notch eateries.
At home this fully-detached townhome design shares no common walls, blending the benefits of low-maintenance living with the feel and privacy of a single-family home. The ground/entry level consists of an attached and generously-sized two-car garage with ample storage space, a foyer with a gated entry patio, one main-floor bedroom with a full en-suite bathroom (which can also be used as a private office or separated guest suite), a designated laundry room, and a charming interior courtyard perfect for relaxing with a good book and afternoon tea or for intimate dining al fresco surrounded by the ambiance of string lights, and an Italian fountain.
The main level is distinguished by an arrangement that displays a living room and dining room with double-sided fireplace, a spacious balcony, a casual family room replete with designer light fixtures and floor to ceiling built-in bookshelves elegantly gracing walls and overlooking the charming neighborhood and surrounding treetops. This main level also includes an upgraded gourmet kitchen, fully appointed with an oversized, granite island with wine storage space --the perfect setting to gather with friends and family. On the top floor you'll find the Primary bedroom with en-suite bathroom and a spacious walk-in closet, as well as a third bedroom and full bathroom rounding out the well-planned 1919 SqFt home. Verona residents also have exclusive access to a private community pool and spa; access to the hiking and biking trails and are in close proximity to the Beaches, the Pelican Hill Golf Course, Fashion Island, and can enjoy the additional amenities at Coastal Canyon Recreation Center--including an Olympic sized, salt-water swimming pool, spa, tot lot, tennis court, clubhouse with entertaining kitchen & BBQ facilities.
Last Agent to Sell the Property
Compass License #01886106 Listed on: 07/13/2022

Property Details
Home Type
- Condominium
Est. Annual Taxes
- $17,327
Year Built
- Built in 2004
Lot Details
- No Common Walls
- Landscaped
- Density is up to 1 Unit/Acre
HOA Fees
Parking
- 2 Car Direct Access Garage
- Parking Available
- Side Facing Garage
- Shared Driveway
Home Design
- Turnkey
- Planned Development
Interior Spaces
- 1,919 Sq Ft Home
- 3-Story Property
- Open Floorplan
- Built-In Features
- High Ceiling
- Recessed Lighting
- Two Way Fireplace
- Gas Fireplace
- Plantation Shutters
- Window Screens
- Formal Entry
- Family Room with Fireplace
- Great Room
- Family Room Off Kitchen
- Living Room
- Living Room Balcony
- Dining Room with Fireplace
- L-Shaped Dining Room
- Den with Fireplace
- Neighborhood Views
- Laundry Room
Kitchen
- Updated Kitchen
- Open to Family Room
- Eat-In Kitchen
- Breakfast Bar
- Electric Oven
- Self-Cleaning Oven
- Built-In Range
- Microwave
- Dishwasher
- Kitchen Island
- Granite Countertops
Flooring
- Wood
- Carpet
- Stone
Bedrooms and Bathrooms
- 3 Bedrooms | 1 Main Level Bedroom
- Primary Bedroom Suite
- Walk-In Closet
- Remodeled Bathroom
- Bathroom on Main Level
- Stone Bathroom Countertops
- Makeup or Vanity Space
- Dual Vanity Sinks in Primary Bathroom
- Bathtub with Shower
- Walk-in Shower
Pool
- Heated Pool
- Spa
Outdoor Features
- Deck
- Open Patio
- Exterior Lighting
- Rain Gutters
Location
- Suburban Location
Schools
- Newport Coast Elementary School
- Corona Del Mar Middle School
- Corona Del Mar High School
Utilities
- Central Heating and Cooling System
- Natural Gas Connected
- Gas Water Heater
- Cable TV Available
Listing and Financial Details
- Tax Lot 1
- Tax Tract Number 16266
- Assessor Parcel Number 93647092
- $543 per year additional tax assessments
Community Details
Overview
- 47 Units
- Verona Association, Phone Number (949) 833-2600
- Newport Coast Association
- Verona Subdivision
Amenities
- Outdoor Cooking Area
- Picnic Area
- Banquet Facilities
- Recreation Room
Recreation
- Community Playground
- Community Pool
- Community Spa
- Hiking Trails
- Bike Trail
Pet Policy
- Pets Allowed
Ownership History
Purchase Details
Home Financials for this Owner
Home Financials are based on the most recent Mortgage that was taken out on this home.Purchase Details
Home Financials for this Owner
Home Financials are based on the most recent Mortgage that was taken out on this home.Purchase Details
Home Financials for this Owner
Home Financials are based on the most recent Mortgage that was taken out on this home.Purchase Details
Home Financials for this Owner
Home Financials are based on the most recent Mortgage that was taken out on this home.Purchase Details
Purchase Details
Purchase Details
Home Financials for this Owner
Home Financials are based on the most recent Mortgage that was taken out on this home.Similar Homes in the area
Home Values in the Area
Average Home Value in this Area
Purchase History
| Date | Type | Sale Price | Title Company |
|---|---|---|---|
| Grant Deed | $1,550,000 | First American Title | |
| Grant Deed | -- | Accommodation/Courtesy Recordi | |
| Grant Deed | $1,475,000 | First American Title | |
| Interfamily Deed Transfer | -- | Fidelity Natl Ttl Orange Cnt | |
| Interfamily Deed Transfer | -- | None Available | |
| Interfamily Deed Transfer | -- | None Available | |
| Grant Deed | $761,500 | North American Title Ins Co |
Mortgage History
| Date | Status | Loan Amount | Loan Type |
|---|---|---|---|
| Previous Owner | $1,110,000 | Construction | |
| Previous Owner | $550,000 | Credit Line Revolving | |
| Previous Owner | $200,000 | Credit Line Revolving | |
| Previous Owner | $485,000 | Unknown | |
| Previous Owner | $608,850 | Purchase Money Mortgage |
Property History
| Date | Event | Price | Change | Sq Ft Price |
|---|---|---|---|---|
| 07/26/2022 07/26/22 | Sold | $1,550,000 | +0.6% | $808 / Sq Ft |
| 07/13/2022 07/13/22 | For Sale | $1,540,000 | +4.4% | $803 / Sq Ft |
| 03/15/2022 03/15/22 | Sold | $1,475,000 | 0.0% | $769 / Sq Ft |
| 03/15/2022 03/15/22 | For Sale | $1,475,000 | -- | $769 / Sq Ft |
| 01/26/2022 01/26/22 | Pending | -- | -- | -- |
Tax History Compared to Growth
Tax History
| Year | Tax Paid | Tax Assessment Tax Assessment Total Assessment is a certain percentage of the fair market value that is determined by local assessors to be the total taxable value of land and additions on the property. | Land | Improvement |
|---|---|---|---|---|
| 2025 | $17,327 | $1,612,620 | $1,144,440 | $468,180 |
| 2024 | $17,327 | $1,581,000 | $1,122,000 | $459,000 |
| 2023 | $16,999 | $1,550,000 | $1,100,000 | $450,000 |
| 2022 | $11,278 | $1,019,679 | $710,840 | $308,839 |
| 2021 | $10,988 | $999,686 | $696,902 | $302,784 |
| 2020 | $10,881 | $989,436 | $689,756 | $299,680 |
| 2019 | $10,658 | $970,036 | $676,232 | $293,804 |
| 2018 | $10,446 | $951,016 | $662,972 | $288,044 |
| 2017 | $10,260 | $932,369 | $649,972 | $282,397 |
| 2016 | $10,031 | $914,088 | $637,228 | $276,860 |
| 2015 | $9,933 | $900,358 | $627,656 | $272,702 |
| 2014 | $9,699 | $882,722 | $615,361 | $267,361 |
Agents Affiliated with this Home
-
Maryam Alizadeh Samini

Seller's Agent in 2022
Maryam Alizadeh Samini
Compass
(949) 422-3688
3 in this area
41 Total Sales
-
Nikisa Razban

Seller's Agent in 2022
Nikisa Razban
Compass
(949) 478-4306
2 in this area
28 Total Sales
-
Jim Weisenbach

Buyer's Agent in 2022
Jim Weisenbach
Surterre Properties Inc.
(949) 422-8611
3 in this area
17 Total Sales
Map
Source: California Regional Multiple Listing Service (CRMLS)
MLS Number: NP22128016
APN: 936-470-92
