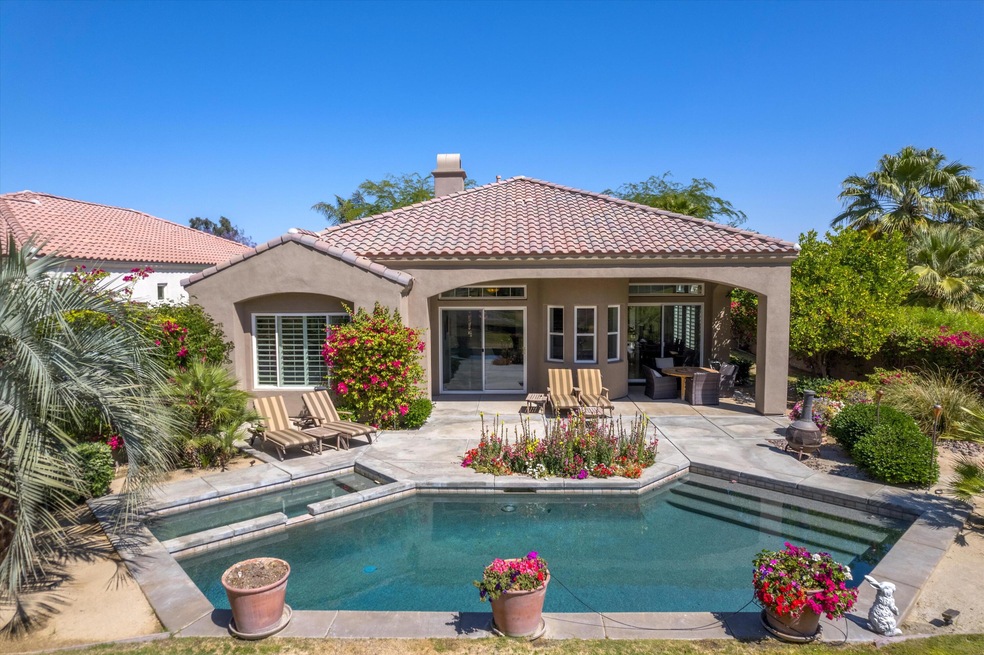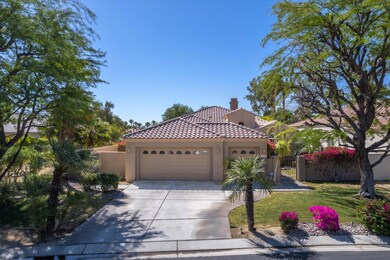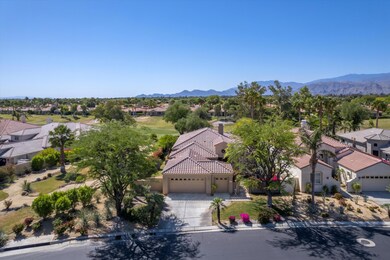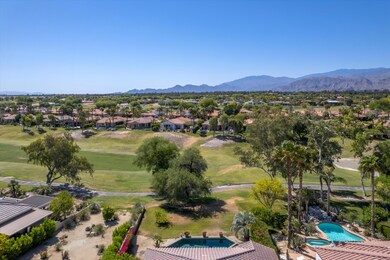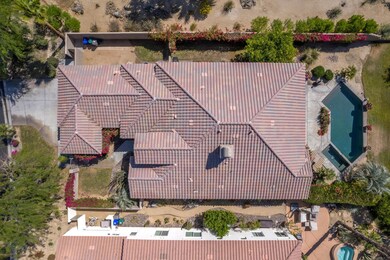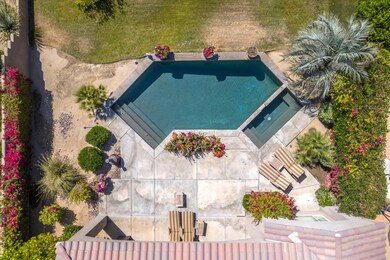24 Via Las Flores Rancho Mirage, CA 92270
Highlights
- On Golf Course
- Gated Community
- Tennis Courts
- In Ground Pool
- Granite Countertops
- Den
About This Home
Welcome to Mira Vista located in the city of Rancho Mirage. Our beautiful Escondido plan offers 2 bedrooms, 2 baths and a den, golf course and mountain views and with privacy for the pool area and back patio. Upon entering, you will love the travertine flooring leading to the large great room with 12' ceilings and a fireplace, with plenty of space for it's gorgeous dinning room table. The open concept kitchen offers top of the line appliances, granite counter tops and a large sitting/serving bar. The primary bedroom shares the great Southern fairway views. Has a large walk-in closet, separate shower and tub. The guest bedroom is large and offers an en suite bathroom. The den/TV room is located at the front of the home and large enough for you and your guests to relax and watch TV. The deep rear yard features a saltwater pool and spa and lots of patio area and privacy. The community offers 2 lighted pickle ball courts and 1 lighted tennis court.Available November 2025 through January 2026 at $5,500.00 Also available for Summer Rental, call listing agent for information. Not available Feb. & Mar. 2026
Home Details
Home Type
- Single Family
Est. Annual Taxes
- $13,989
Year Built
- Built in 2001
Lot Details
- 0.27 Acre Lot
- On Golf Course
- South Facing Home
- Sprinklers on Timer
Property Views
- Golf Course
- Mountain
Home Design
- Turnkey
Interior Spaces
- 2,331 Sq Ft Home
- 1-Story Property
- Gas Log Fireplace
- Great Room with Fireplace
- Combination Dining and Living Room
- Den
Kitchen
- Breakfast Bar
- Gas Oven
- Gas Cooktop
- Recirculated Exhaust Fan
- Microwave
- Freezer
- Water Line To Refrigerator
- Dishwasher
- Granite Countertops
- Disposal
Flooring
- Carpet
- Travertine
Bedrooms and Bathrooms
- 2 Bedrooms
- 2 Full Bathrooms
Laundry
- Laundry Room
- Dryer
- Washer
Parking
- 3 Car Attached Garage
- Driveway
- On-Street Parking
Pool
- In Ground Pool
- Heated Spa
- In Ground Spa
- Gas Heated Pool
- Gunite Pool
- Outdoor Pool
- Saltwater Pool
- Pool Sweep
Location
- Ground Level
Utilities
- Central Heating and Cooling System
- Cable TV Available
Listing and Financial Details
- Security Deposit $5,000
- 30-Month Minimum Lease Term
- Seasonal Lease Term
- Assessor Parcel Number 673580020
Community Details
Overview
- HOA YN
- Mira Vista Subdivision
- Greenbelt
Recreation
- Golf Course Community
- Tennis Courts
Pet Policy
- Pets Allowed with Restrictions
- Pet Deposit $300
Security
- 24 Hour Access
- Gated Community
Map
Source: California Desert Association of REALTORS®
MLS Number: 219129370
APN: 673-580-020
- 107 Via Bella
- 85 Via Bella
- 72 Royal Saint Georges Way
- 61 Via Las Flores
- 81 Royal Saint Georges Way
- 77 Via Las Flores
- 98 Royal Saint Georges Way
- 326 Loch Lomond Rd
- 87 Zinfandel
- 102 Zinfandel
- 20 Chablis
- 70 Zinfandel
- 97 Zinfandel
- 80 Zinfandel
- 47 Calle Del Norte
- 235 Loch Lomond Rd
- 0 Ramon Rd
- 69801 Ramon Rd Unit 142
- 69801 Ramon Rd Unit 228
- 69801 Ramon Rd Unit 266
- 88 Via Las Flores
- 68 Royal Saint Georges Way
- 253 Loch Lomond Rd
- 39 Calle Del Norte
- 45 Vista Encantada
- 69801 Ramon Rd Unit 192
- 69801 Ramon Rd Unit 266
- 69801 Ramon Rd Unit 392
- 69801 Ramon Rd Unit 115
- 69801 Ramon Rd Unit 161
- 104 Loch Lomond Rd
- 15 Via Verde
- 134 Royal Saint Georges Way
- 136 Royal Saint Georges Way
- 21 Via Bella
- 61 Via Santo Tomas
- 18 Via Bella
- 244 Via Padua
- 192 Via San Lucia
- 303 Forest Hills Dr
