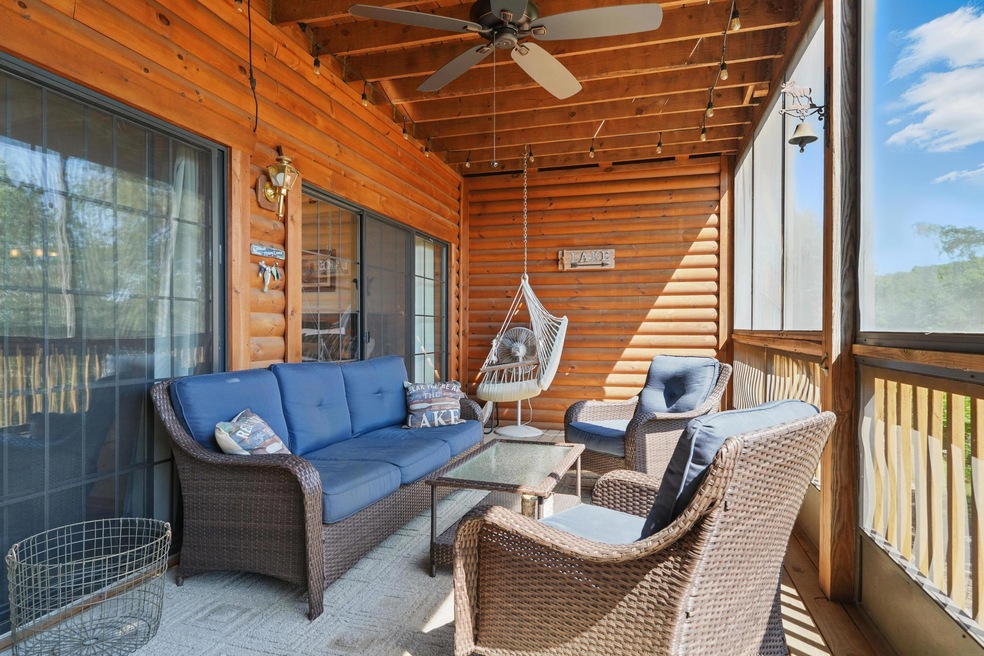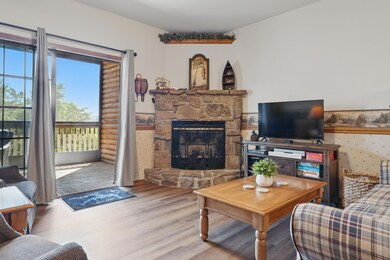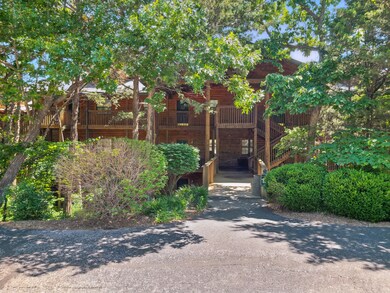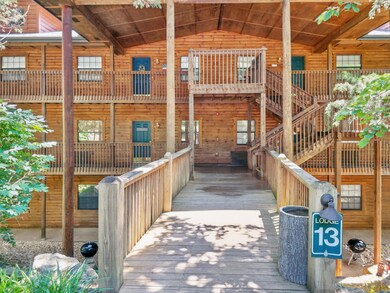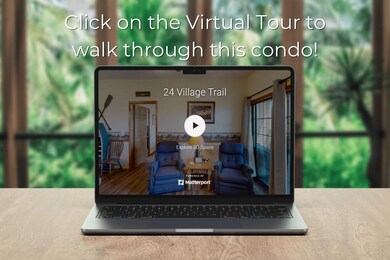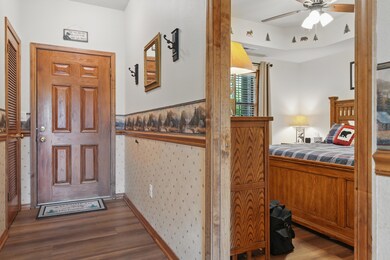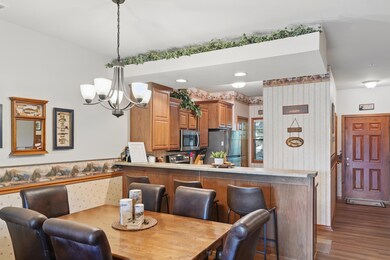24 Village Trail Unit 13-2 Branson, MO 65616
Estimated payment $1,881/month
Highlights
- Fitness Center
- Lake View
- Deck
- In Ground Pool
- Clubhouse
- Contemporary Architecture
About This Home
Deck delight! Welcome to your Branson escape at Table Rock Lake. This fully furnished walk-in condo blends rustic charm with modern ease, perfect for personal getaways or vacation rental income. Curl up by the fireplace or stretch out on the large, screened-in deck surrounded by the quiet beauty of the Ozarks. Located in Village At Indian Point, this woodsy resort is known for its distinctive log cabin exteriors, peaceful setting, and close proximity to Silver Dollar City and Indian Point Marina. Community amenities include indoor and outdoor swimming pools, hot tub, sauna, fitness center, clubhouse, game room, nature trails, lake access, a fishing dock, and more. This neat and clean unit is ideal for vacation use, nightly rental investment income, or full-time living in Branson. Tour in person or explore the 3D Virtual Tour today.
Listing Agent
Hustle Back Realty Brokerage Phone: 417.322.9082 License #2005040044 Listed on: 05/23/2025
Property Details
Home Type
- Condominium
Est. Annual Taxes
- $737
Year Built
- Built in 2002
Lot Details
- Few Trees
HOA Fees
- $395 Monthly HOA Fees
Home Design
- Contemporary Architecture
- Wood Siding
Interior Spaces
- 1,118 Sq Ft Home
- 1-Story Property
- Ceiling Fan
- Wood Burning Fireplace
- Stone Fireplace
- Double Pane Windows
- Drapes & Rods
- Blinds
- Entrance Foyer
- Living Room with Fireplace
- Dining Room
- Screened Porch
- Lake Views
Kitchen
- Stove
- Microwave
- Dishwasher
- Disposal
Flooring
- Tile
- Luxury Vinyl Tile
Bedrooms and Bathrooms
- 2 Bedrooms
- 2 Full Bathrooms
Laundry
- Dryer
- Washer
Home Security
Parking
- Parking Available
- Paved Parking
Outdoor Features
- In Ground Pool
- Stream or River on Lot
- Deck
- Screened Patio
- Rain Gutters
Schools
- Reeds Spring Elementary School
- Reeds Spring High School
Utilities
- Central Heating and Cooling System
- Heating System Uses Wood
- Electric Water Heater
- Community Sewer or Septic
- High Speed Internet
- Cable TV Available
Listing and Financial Details
- Tax Lot 5
- Assessor Parcel Number 13-3.0-05-003-001-013.002
Community Details
Overview
- Association fees include building insurance, building maintenance, children's play area, clubhouse, common area maintenance, exercise room, sewer, snow removal, swimming pool, trash service
- Association Phone (417) 338-8800
- Village At Indian Point Subdivision
- On-Site Maintenance
Recreation
- Community Playground
- Fitness Center
- Community Pool
- Snow Removal
Additional Features
- Clubhouse
- Fire Sprinkler System
Map
Home Values in the Area
Average Home Value in this Area
Property History
| Date | Event | Price | List to Sale | Price per Sq Ft |
|---|---|---|---|---|
| 10/11/2025 10/11/25 | Price Changed | $269,900 | -3.6% | $241 / Sq Ft |
| 05/23/2025 05/23/25 | For Sale | $279,900 | -- | $250 / Sq Ft |
Source: Southern Missouri Regional MLS
MLS Number: 60295403
- 24 Village Trail Unit 2
- 24 Village Trail Unit 8
- 24 Village Trail Unit 7
- 100 Village Trail Unit 4
- 100 Village Trail Unit 3
- 95 Leaning Tree Cir
- Lot 47 Dogwood Valley Estates
- Lot 54 Locust Ln
- Lot 53 Locust Ln
- 229 Dogwood Park Trail
- 70 Dogwood Park Trail Unit 1510
- 172 Dogwood Park Trail Unit 1115
- 172 Dogwood Park Trail Unit 1110
- 429 Chinquapin Cir Unit 504
- 429 Chinquapin Cir Unit 608
- 168 Jax Trail Unit 49
- 302 Stillwater Trail Unit F222
- 190 Rockwood Ln Unit 1
- 190 Rockwood Ln Unit 2
- 62 Mimosa Ln
- 3 Treehouse Ln Unit 3
- 2040 Indian Point Rd Unit 14
- 2907 Vineyards Pkwy Unit 4
- 3515 Arlene Dr
- 360 Schaefer Dr
- 300 Schaefer Dr
- 3524 Keeter St
- 206 Hampshire Dr Unit ID1295586P
- 300 Francis St
- 407 Judy St Unit B18
- 30 Fall Creek Dr Unit 6
- 245 Jess-Jo Pkwy Unit ID1267935P
- 245 Jess-Jo Pkwy Unit ID1267911P
- 245 Jess-Jo Pkwy Unit ID1267926P
- 245 Jess-Jo Pkwy Unit ID1267924P
- 245 Jess-Jo Pkwy Unit ID1267933P
- 245 Jess-Jo Pkwy Unit ID1266613P
- 245 Jess-Jo Pkwy Unit ID1267909P
- 245 Jess-Jo Pkwy Unit ID1267925P
- 245 Jess-Jo Pkwy Unit ID1267947P
