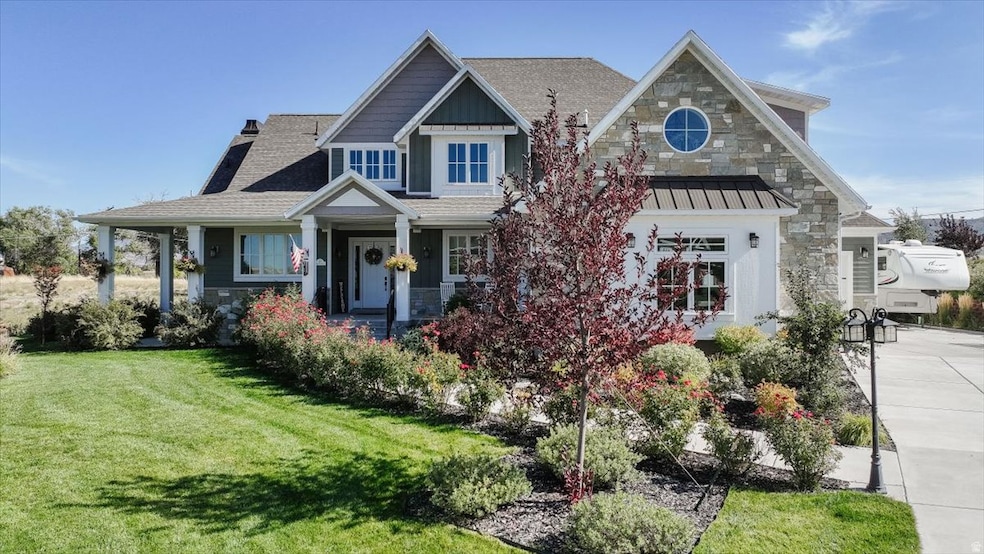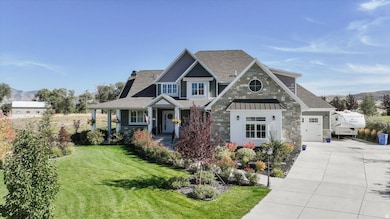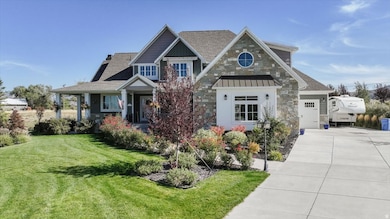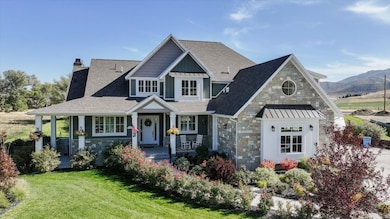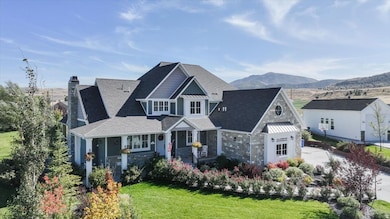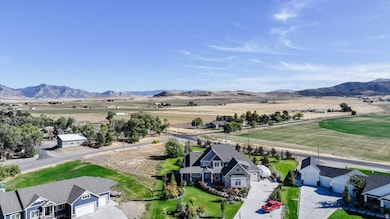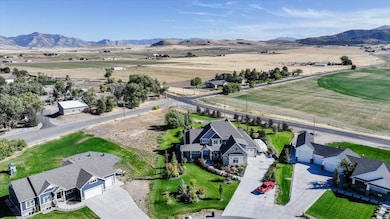24 W 1550 S Wellsville, UT 84339
Estimated payment $7,609/month
Highlights
- RV or Boat Parking
- Fruit Trees
- Vaulted Ceiling
- South Cache Middle School Rated A-
- Mountain View
- Wood Flooring
About This Home
Absolutely stunning custom home! This incredible property is so light and bright and immediately welcomes you with its attention to detail at every turn. You'll be blown away by the soaring 20 ft ceilings and panoramic windows that feel grand and intimate at the same time. The house is filled with smart home technology that allows you to control nearly everything with a swipe on your phone! The primary suite is a true oasis with its own fireplace, private deck, and separate tub and shower in the bath adjacent to the large walk-in closet. This house is an entertainers dream with the gorgeous chef's kitchen, two decks for parties, the great room, and a second-story family room that has abundant room for everyone. Room to expand in the unfinished basement, and with two outside entrances and plumbed for a kitchen, maybe an apartment is a good option. The pristine yard with an amazing view is filled with plants, pines, fruit trees, and more, plus space to build a shop with a separate street entrance. This home is what you've been looking for and so much more!
Listing Agent
Cornerstone Real Estate Professionals, LLC License #5493418 Listed on: 11/25/2025
Home Details
Home Type
- Single Family
Est. Annual Taxes
- $4,001
Year Built
- Built in 2019
Lot Details
- 0.89 Acre Lot
- Landscaped
- Terraced Lot
- Sprinkler System
- Fruit Trees
- Pine Trees
- Vegetable Garden
- Property is zoned Single-Family
HOA Fees
- $15 Monthly HOA Fees
Parking
- 3 Car Attached Garage
- 5 Open Parking Spaces
- RV or Boat Parking
Property Views
- Mountain
- Valley
Home Design
- Stone Siding
- Clapboard
Interior Spaces
- 6,400 Sq Ft Home
- 3-Story Property
- Vaulted Ceiling
- Ceiling Fan
- Skylights
- 3 Fireplaces
- Self Contained Fireplace Unit Or Insert
- Gas Log Fireplace
- Double Pane Windows
- Blinds
- Entrance Foyer
- Smart Doorbell
- Den
- Basement Fills Entire Space Under The House
- Smart Thermostat
Kitchen
- Built-In Range
- Range Hood
- Microwave
- Disposal
Flooring
- Wood
- Carpet
- Tile
Bedrooms and Bathrooms
- 3 Bedrooms | 1 Primary Bedroom on Main
- Walk-In Closet
- Bathtub With Separate Shower Stall
Laundry
- Dryer
- Washer
Outdoor Features
- Porch
Schools
- Wellsville Elementary School
- South Cache Middle School
- Mountain Crest High School
Utilities
- Forced Air Heating and Cooling System
- Natural Gas Connected
Listing and Financial Details
- Assessor Parcel Number 10-078-0031
Map
Home Values in the Area
Average Home Value in this Area
Tax History
| Year | Tax Paid | Tax Assessment Tax Assessment Total Assessment is a certain percentage of the fair market value that is determined by local assessors to be the total taxable value of land and additions on the property. | Land | Improvement |
|---|---|---|---|---|
| 2025 | $4,001 | $578,305 | $0 | $0 |
| 2024 | $429 | $578,305 | $0 | $0 |
| 2023 | $4,543 | $576,620 | $0 | $0 |
| 2022 | $4,683 | $576,620 | $0 | $0 |
| 2021 | $3,831 | $720,050 | $88,750 | $631,300 |
| 2020 | $2,778 | $495,550 | $88,750 | $406,800 |
| 2019 | $952 | $88,750 | $88,750 | $0 |
| 2018 | $976 | $88,750 | $88,750 | $0 |
| 2017 | $1,021 | $88,750 | $0 | $0 |
| 2016 | $1,043 | $69,750 | $0 | $0 |
| 2015 | $819 | $69,750 | $0 | $0 |
Property History
| Date | Event | Price | List to Sale | Price per Sq Ft |
|---|---|---|---|---|
| 11/25/2025 11/25/25 | For Sale | $1,375,000 | -- | $215 / Sq Ft |
Purchase History
| Date | Type | Sale Price | Title Company |
|---|---|---|---|
| Interfamily Deed Transfer | -- | Northern Title Company | |
| Deed | -- | Hickman Land Title |
Mortgage History
| Date | Status | Loan Amount | Loan Type |
|---|---|---|---|
| Open | $453,100 | Construction |
Source: UtahRealEstate.com
MLS Number: 2124555
APN: 10-078-0031
- 2710 W 6400 S Unit 1
- 2650 W 6400 S Unit 3
- 6758 S 3200 W
- 6400 S 2633 W Unit 5
- 1600 W 1800 S
- 200 W Aspen Way N
- 1050 S 200 W
- 3798 W 6100 S
- 2820 W 5000 S
- 248 W 600 S Unit 3
- 614 300 W
- 643 300 W
- 275 S 300 E
- 42 E 200 S
- 3300 W 5400 S
- 136 S 200 W
- 15 E Main St
- 2815 W 5700 S Unit 2
- 2815 W 5700 S Unit 1
- 83 W 300 N Unit 4
