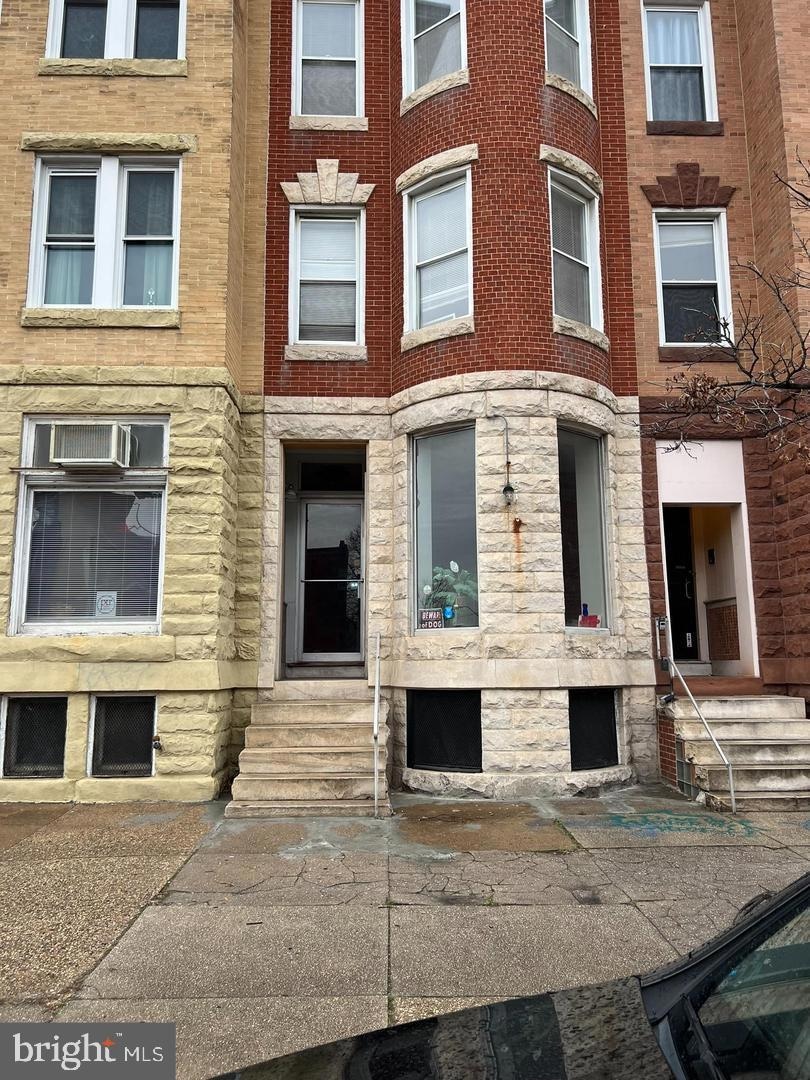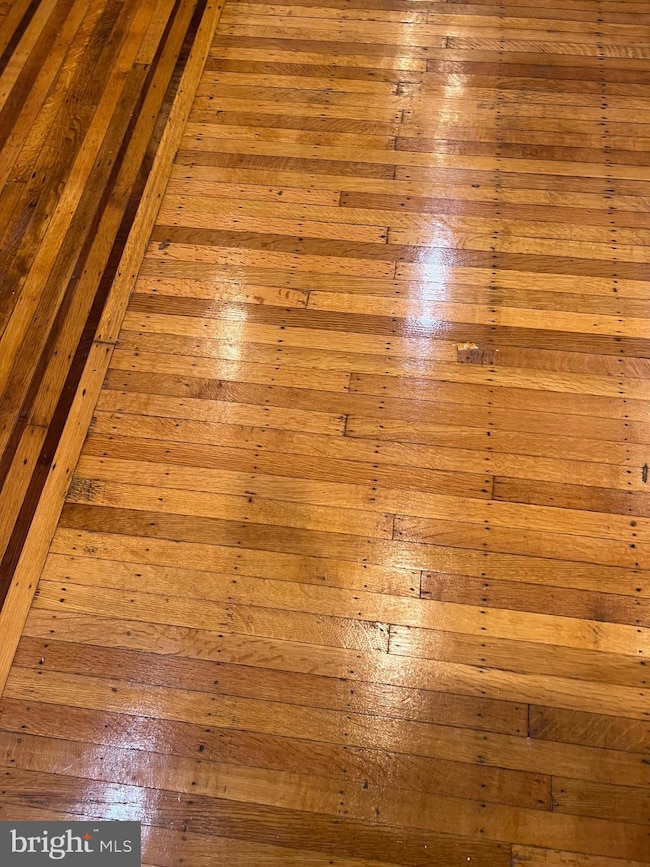24 W 25th St Unit D- 2ND FLOOR Baltimore, MD 21218
Charles Village NeighborhoodHighlights
- 0.05 Acre Lot
- Colonial Architecture
- Efficiency Studio
- Open Floorplan
- Wood Flooring
- 5-minute walk to Margaret Brent Playground
About This Home
Great 2nd floor apartment with open and modern flow. New cabinetry and appliances , Hard Wood Floors and generous bedroom with exposed brick . Custom carpentry. Video Buzzer entry with intercom. Public parking and rear Parking available, Easy to show easy to apply ! This won’t last long. Water bill IS included in rent estimated at $FREE$ a month as well as BGE estimated at $180.00 a month. WASHER AND DRYER IN UNIT.FORCHED AIR HEAT , DELUX BATH AND ALL APPPLIANCES, CENTRAL AIR HARD WOOD FLOORS, EXPOSED BRICK WALLS , CUSTOM CABINETS AND EXOTIC FLOW AND FLOOR PLAN . A MUST SEE ---BEST PRICE IN CHARLES VILLAGE , Charles Village is a Walker’s Paradise Daily errands do not require a car. Charles Village is the 12th most walkable neighborhood in Baltimore with a Walk Score of 93. Enjoy living in one of Baltimore's most walkable neighborhoods: Downtown, Mount Vernon and University of MD at Baltimore. Nearby parks include Miles Avenue Park, Charles Village-Abell Historic District and Fox Street Park. Transit score is 80; transit is convenient for most trips. The bike score of 85 suggests excellence as well. Let your imagination fly free in this quaint 900sf space. small or big business call home to Charles Village.
MINIMUM 12 MONTH LEASE, water included in the rent.
Listing Agent
(443) 865-7267 realestatewow@gmail.com The Real Estate Store of Maryland LLC License #519081 Listed on: 07/31/2025
Condo Details
Home Type
- Condominium
Year Built
- Built in 1900
Lot Details
- Northwest Facing Home
- Historic Home
- Property is in excellent condition
Home Design
- Colonial Architecture
- Entry on the 1st floor
- Brick Exterior Construction
Interior Spaces
- Property has 3 Levels
- Open Floorplan
- Built-In Features
- Bar
- Beamed Ceilings
- Recessed Lighting
- Combination Dining and Living Room
- Efficiency Studio
- Wood Flooring
Kitchen
- Breakfast Area or Nook
- Six Burner Stove
- Range Hood
- Built-In Microwave
- ENERGY STAR Qualified Refrigerator
- Dishwasher
Bedrooms and Bathrooms
- 1 Bedroom
- Walk-In Closet
- 1 Full Bathroom
Laundry
- Laundry in unit
- Stacked Washer and Dryer
Home Security
- Window Bars
- Intercom
Parking
- 1 Parking Space
- 1 Driveway Space
- On-Street Parking
Utilities
- Central Heating and Cooling System
- Cooling System Utilizes Natural Gas
- 120/240V
- Natural Gas Water Heater
- Public Septic
Listing and Financial Details
- Residential Lease
- Security Deposit $1,250
- 12-Month Min and 24-Month Max Lease Term
- Available 7/31/25
- Assessor Parcel Number 0312033636 040
Community Details
Overview
- 5 Units
- Low-Rise Condominium
- Charles Village Subdivision
- Property Manager
Pet Policy
- Breed Restrictions
Security
- Carbon Monoxide Detectors
- Fire and Smoke Detector
Map
Source: Bright MLS
MLS Number: MDBA2177678
- 2510 Maryland Ave
- 2416 N Charles St
- 2405 Maryland Ave
- 2601 N Charles St
- 3 W 24th St
- 2651 Maryland Ave
- 5 E 27th St
- 2704 Maryland Ave
- 2712 Maryland Ave
- 206 E 25th St
- 118 E 24th St
- 2212 Maryland Ave
- 2210 Maryland Ave
- 2617 N Calvert St
- 2619 N Calvert St
- 2208 Maryland Ave
- 237 E 25th St
- 2641 N Calvert St
- 2612 Guilford Ave
- 2511 Guilford Ave
- 2507 N Howard St
- 2440-2442 St Paul St
- 2601 N Howard St
- 2426 St Paul St Unit 3F
- 2645 N Charles St Unit B
- 2315 Saint Paul St
- 118 E 24th #3 St
- 224 E 25th St
- 2619 N Calvert St
- 2202 Maryland Ave Unit R4
- 2700 Remington Ave
- 2740 Saint Paul St Unit 3
- 111 W 28th St
- 2303 N Calvert St
- 2727 Huntingdon Ave
- 307 E 25th St Unit BASEMENT APARTMENT
- 307 E 25th St Unit APARTMENT 2
- 307 E 25th St Unit APARTMENT 1
- 2116 N Charles St Unit 2F
- 2816 Saint Paul St







