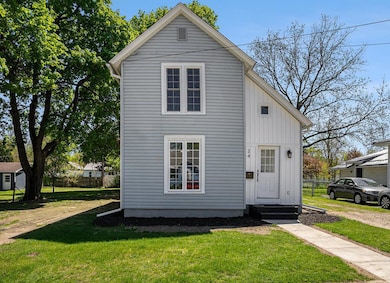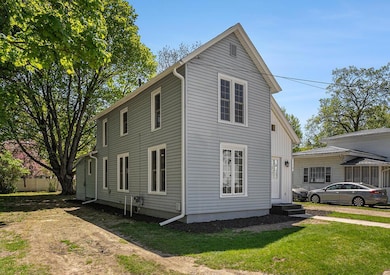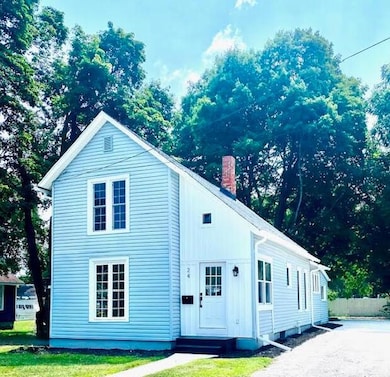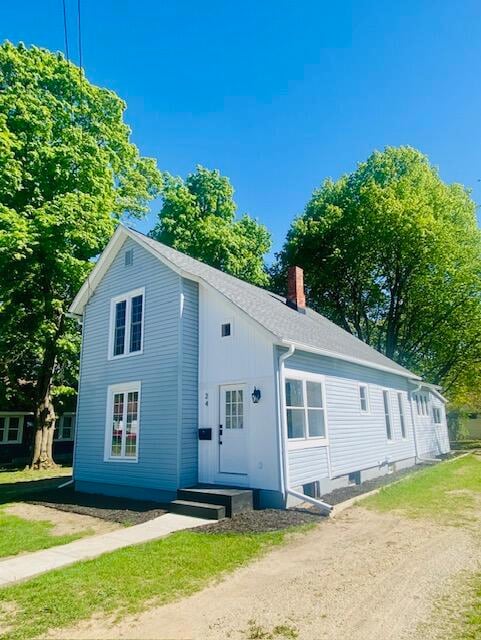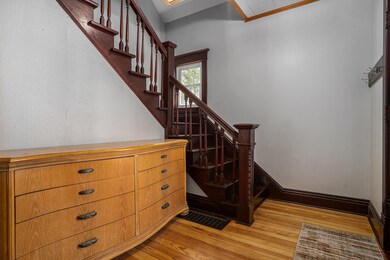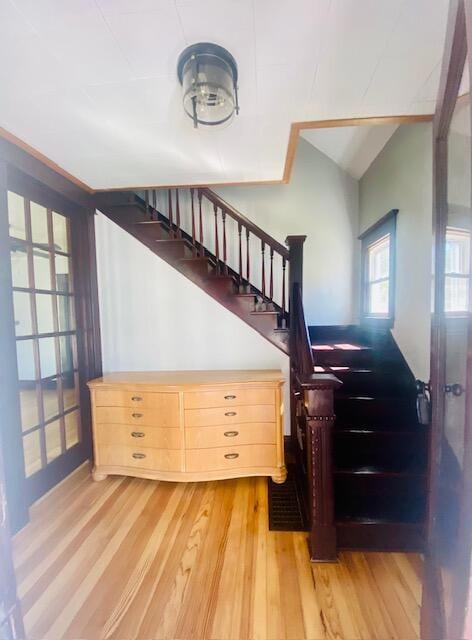24 W Bernard St Hartford, MI 49057
Estimated payment $1,393/month
Highlights
- Traditional Architecture
- Mud Room
- Laundry Room
- Wood Flooring
- No HOA
- Forced Air Heating System
About This Home
Fully remodeled and absolutely move-in ready, this stunning 4-bedroom, 1.5-bath home offers 1,685 sq. ft. of pristine living space. Every detail has been meticulously updated. The exterior boasts a complete refresh, including all new windows, two new doors, new gutters, and a new sidewalk and steps. Step inside the bright, remodeled, sun-drenched entry room and discover a seamless blend of classic charm and modern efficiency. Enjoy 9-foot ceilings and original refinished hardwood floors that flow through the foyer, living, and dining rooms. The interior features new paint throughout, new carpet, and major mechanical upgrades like a new high-efficiency Trane furnace paired with a Nest Thermostat, and a new water heater. The updated kitchen features all new Frigidaire stainless steel appliances, new countertops, slow-close cabinets, a large Kohler SS sink/faucet combo, and new luxury vinyl flooring. The main bath features a new 60-inch vanity and all-new Kohler fixtures. The versatile floor plan offers two main-level bedrooms (one perfect for a home office) and two large, remodeled bedrooms upstairs with new carpet and a convenient half bath. The basement provides nearly 600 sq. ft. of clean, functional space for storage or play. Classic charm meets new modern comfortsschedule your private viewing today! (The owner is a licensed real estate agent in Michigan.)
Listing Agent
Berkshire Hathaway HomeServices MI License #6501340523 Listed on: 09/30/2025

Home Details
Home Type
- Single Family
Est. Annual Taxes
- $1,874
Year Built
- Built in 1930
Lot Details
- 8,712 Sq Ft Lot
- Lot Dimensions are 70 x 135
Home Design
- Traditional Architecture
- Shingle Roof
- Composition Roof
- Vinyl Siding
Interior Spaces
- 1,685 Sq Ft Home
- 2-Story Property
- Ceiling Fan
- Replacement Windows
- Window Screens
- Mud Room
- Partial Basement
Kitchen
- Oven
- Range
- Microwave
- Dishwasher
Flooring
- Wood
- Carpet
- Vinyl
Bedrooms and Bathrooms
- 4 Bedrooms | 2 Main Level Bedrooms
Laundry
- Laundry Room
- Laundry on main level
- Dryer
- Washer
Home Security
- Carbon Monoxide Detectors
- Fire and Smoke Detector
Accessible Home Design
- Doors are 36 inches wide or more
Utilities
- Forced Air Heating System
- Heating System Uses Natural Gas
- Natural Gas Water Heater
- Phone Connected
- Cable TV Available
Community Details
- No Home Owners Association
Map
Home Values in the Area
Average Home Value in this Area
Tax History
| Year | Tax Paid | Tax Assessment Tax Assessment Total Assessment is a certain percentage of the fair market value that is determined by local assessors to be the total taxable value of land and additions on the property. | Land | Improvement |
|---|---|---|---|---|
| 2025 | $1,874 | $61,500 | $0 | $0 |
| 2024 | $693 | $58,700 | $0 | $0 |
| 2023 | $660 | $55,400 | $0 | $0 |
| 2022 | $1,703 | $47,800 | $0 | $0 |
| 2021 | $1,640 | $30,500 | $0 | $0 |
| 2020 | $1,620 | $29,500 | $2,500 | $27,000 |
| 2019 | $1,567 | $27,400 | $27,400 | $0 |
| 2018 | $1,540 | $26,500 | $26,500 | $0 |
| 2017 | $1,496 | $24,700 | $0 | $0 |
| 2016 | $1,563 | $24,100 | $0 | $0 |
| 2015 | $669 | $24,100 | $0 | $0 |
| 2014 | $657 | $22,600 | $0 | $0 |
| 2013 | -- | $24,900 | $24,900 | $0 |
Property History
| Date | Event | Price | List to Sale | Price per Sq Ft |
|---|---|---|---|---|
| 10/21/2025 10/21/25 | Price Changed | $235,000 | -1.7% | $139 / Sq Ft |
| 10/06/2025 10/06/25 | Price Changed | $239,000 | -2.0% | $142 / Sq Ft |
| 09/30/2025 09/30/25 | For Sale | $244,000 | 0.0% | $145 / Sq Ft |
| 09/18/2025 09/18/25 | Pending | -- | -- | -- |
| 08/26/2025 08/26/25 | Price Changed | $244,000 | -2.2% | $145 / Sq Ft |
| 08/06/2025 08/06/25 | For Sale | $249,500 | -- | $148 / Sq Ft |
Source: MichRIC
MLS Number: 25039503
APN: 80-52-608-002-00
- 25 W South St
- 417 S Center St
- 205 Pleasant St
- 107 E Main St
- 418 E Linden St
- 0 N Center St
- 227 N Edwin St
- 26970 County Road 687
- VL 18.68ac County Road 687
- 153 Paras Hill Dr
- 103 Paras Hill Dr
- 65835 Gridley Rd
- 60772 61st Ave
- 61760 66th Ave
- 61755 52nd Ave
- 59945 Red Arrow Hwy
- 68715 66th Ave
- 59318 Butcher Rd
- 69474 68th Ave
- V/L County Road 681
- 8770 Cobblestone Rd
- 4089 Medical Park Dr
- 593 S Paw Paw St
- 30896 Christopher Way
- 7155 Blue Star Hwy
- 30490 M 152
- 1019 Colonial Dr Unit 1
- 50481 Saint Joseph St Unit 50483
- 430 Lyon St
- 213 S Haven St
- 2050 Reggie Dr
- 541 Woodfield Cir
- 75512 County Road 665
- 1322 E Napier Ave
- 261 Bellview St
- 124 Water St
- 1903 Union St
- 428 Island Pointe Dr
- 822 Ship St
- 613 Wayne St

