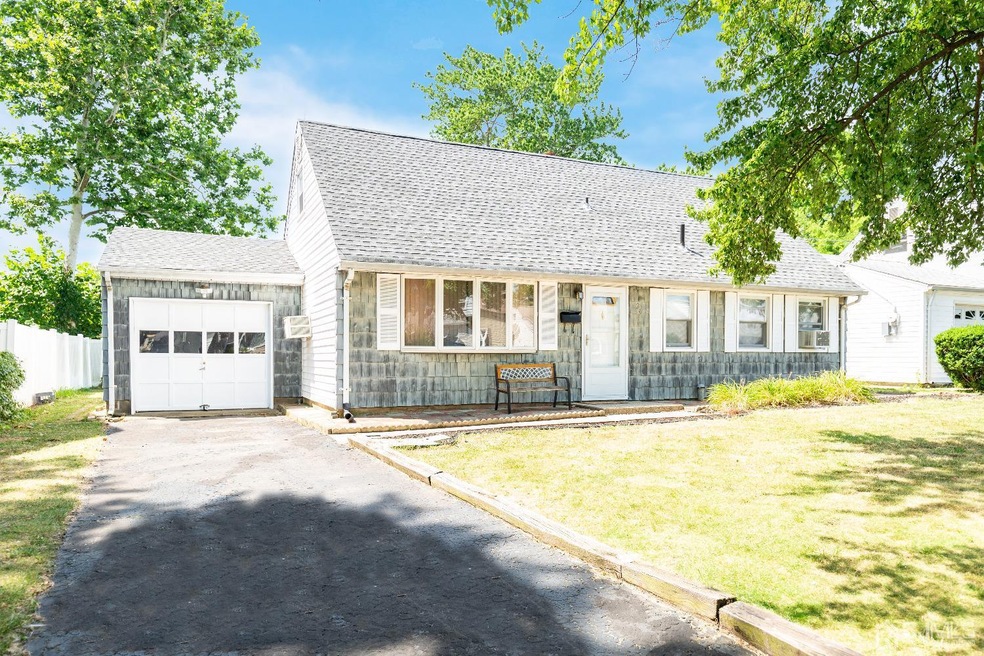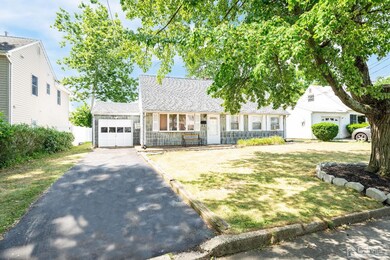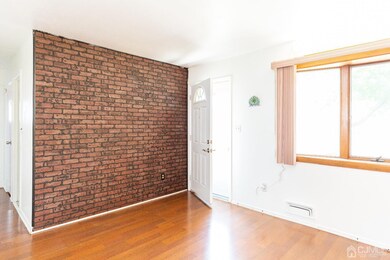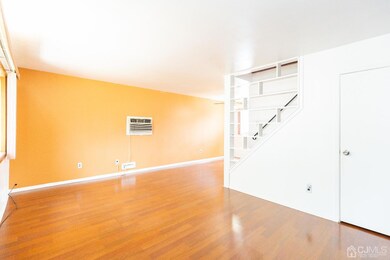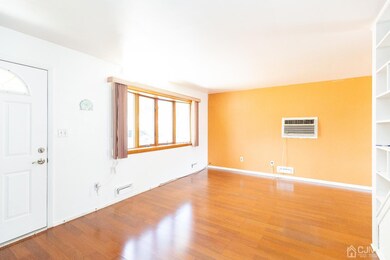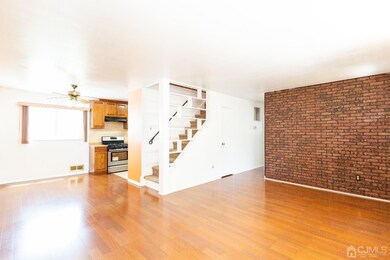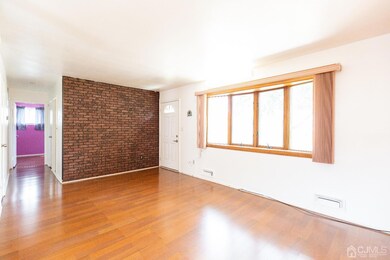
$499,000
- 3 Beds
- 1.5 Baths
- 1,330 Sq Ft
- 137 Grand Ave
- Iselin, NJ
Welcome to 137 Grand Avenue, Iselin, NJ a charming home tucked away on a quiet dead-end street with a generous 5,201 sq ft lot! This well-maintained home offers 3 bedrooms and 1.5 bathrooms, with a flexible layout ideal for extended living or multi-generational use. The first floor features 2 bedrooms, a ful bath, and a living Room and kitchen with ample cabinet space . Upstairs, you'll find
Yousuf Syed EXP REALTY, LLC
