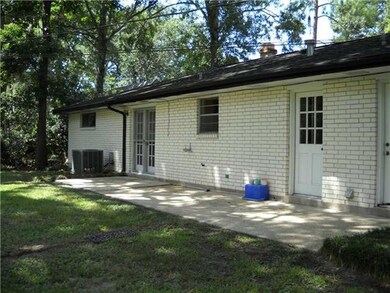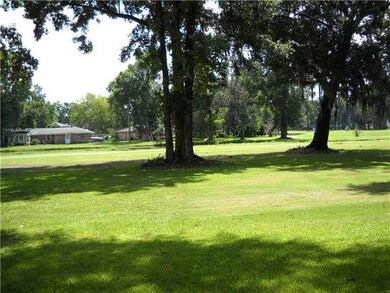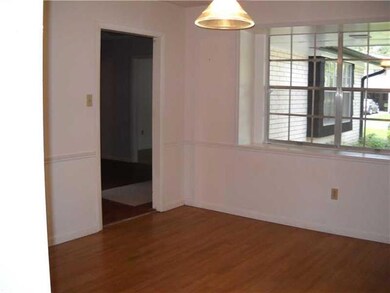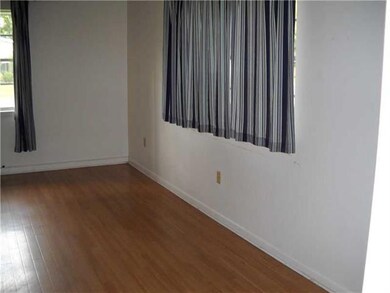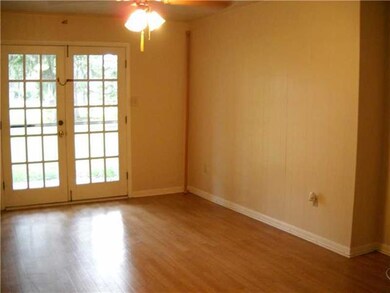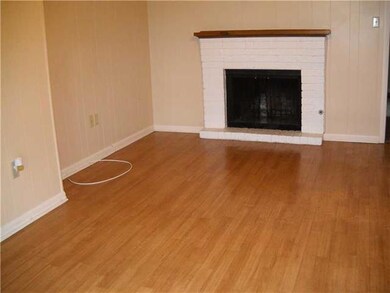
24 W Levert Dr Luling, LA 70070
Highlights
- Golf Course Community
- Golf Course View
- 2 Car Attached Garage
- Mimosa Park Elementary School Rated A
- Traditional Architecture
- Concrete Porch or Patio
About This Home
As of September 2024BEAUTIFUL LOCATION ON GOLF COURSE OVER LOOKING POND. PERGO, WOOD LOOK FLOORS IN KITCHEN, DINING, LIVING, AND LAUNDRY. NEW CARPET IN BEDROOMS. LARGE WALK IN PANTRY. NEW WATER HEATER; A/C IS SIX YEARS OLD; ROOF IS 7 YEARS OLD. LARGE LAUNDRY ROOM WITH CABINETS AND HALF BATH. BIG GARAGE WITH STORAGE AND WORKSHOP AREA. NEW GARAGE DOOR.
Last Agent to Sell the Property
BETTY DUFRENE
LATTER & BLUM (LATT21) License #43952 Listed on: 09/30/2013
Last Buyer's Agent
JOHN SCULLY
Homesmart Realty South License #11440
Home Details
Home Type
- Single Family
Est. Annual Taxes
- $2,420
Lot Details
- Lot Dimensions are 100x120
- Property is in average condition
Home Design
- Traditional Architecture
- Brick Exterior Construction
- Slab Foundation
- Shingle Roof
- Asphalt Shingled Roof
Interior Spaces
- 2,009 Sq Ft Home
- Property has 1 Level
- Ceiling Fan
- Gas Fireplace
- Golf Course Views
- Washer and Dryer Hookup
Kitchen
- Oven
- Range
- Microwave
Bedrooms and Bathrooms
- 3 Bedrooms
Parking
- 2 Car Attached Garage
- Garage Door Opener
Schools
- Mimosa Elementary School
- Lakewood Middle School
- Hahnville High School
Utilities
- Central Heating and Cooling System
- Cable TV Available
Additional Features
- Concrete Porch or Patio
- City Lot
Listing and Financial Details
- Tax Lot 118
- Assessor Parcel Number 7007024WLEVERTDR118
Community Details
Overview
- Willowdale Subdivision
Recreation
- Golf Course Community
Ownership History
Purchase Details
Home Financials for this Owner
Home Financials are based on the most recent Mortgage that was taken out on this home.Purchase Details
Home Financials for this Owner
Home Financials are based on the most recent Mortgage that was taken out on this home.Purchase Details
Home Financials for this Owner
Home Financials are based on the most recent Mortgage that was taken out on this home.Similar Homes in Luling, LA
Home Values in the Area
Average Home Value in this Area
Purchase History
| Date | Type | Sale Price | Title Company |
|---|---|---|---|
| Deed | $338,000 | Crescent Title | |
| Deed | $185,000 | None Available | |
| Deed | $175,000 | Bayou Title Inc |
Mortgage History
| Date | Status | Loan Amount | Loan Type |
|---|---|---|---|
| Previous Owner | $71,800 | Credit Line Revolving | |
| Previous Owner | $71,800 | Credit Line Revolving | |
| Previous Owner | $185,000 | Adjustable Rate Mortgage/ARM | |
| Previous Owner | $171,830 | FHA |
Property History
| Date | Event | Price | Change | Sq Ft Price |
|---|---|---|---|---|
| 09/25/2024 09/25/24 | Sold | -- | -- | -- |
| 09/03/2024 09/03/24 | Pending | -- | -- | -- |
| 08/20/2024 08/20/24 | Price Changed | $349,900 | -2.5% | $174 / Sq Ft |
| 07/23/2024 07/23/24 | Price Changed | $359,000 | -2.7% | $179 / Sq Ft |
| 07/02/2024 07/02/24 | Price Changed | $369,000 | -2.9% | $184 / Sq Ft |
| 06/18/2024 06/18/24 | For Sale | $380,000 | +101.1% | $189 / Sq Ft |
| 07/17/2015 07/17/15 | Sold | -- | -- | -- |
| 06/17/2015 06/17/15 | Pending | -- | -- | -- |
| 05/08/2015 05/08/15 | For Sale | $189,000 | 0.0% | $94 / Sq Ft |
| 01/10/2014 01/10/14 | Sold | -- | -- | -- |
| 12/11/2013 12/11/13 | Pending | -- | -- | -- |
| 09/30/2013 09/30/13 | For Sale | $189,000 | -- | $94 / Sq Ft |
Tax History Compared to Growth
Tax History
| Year | Tax Paid | Tax Assessment Tax Assessment Total Assessment is a certain percentage of the fair market value that is determined by local assessors to be the total taxable value of land and additions on the property. | Land | Improvement |
|---|---|---|---|---|
| 2024 | $2,420 | $23,580 | $9,320 | $14,260 |
| 2023 | $2,420 | $18,732 | $5,920 | $12,812 |
| 2022 | $1,442 | $12,329 | $5,920 | $6,409 |
| 2021 | $1,384 | $11,737 | $5,328 | $6,409 |
| 2020 | $2,213 | $18,732 | $5,920 | $12,812 |
| 2019 | $2,024 | $17,070 | $4,700 | $12,370 |
| 2018 | $2,009 | $17,070 | $4,700 | $12,370 |
| 2017 | $2,006 | $17,070 | $4,700 | $12,370 |
| 2016 | $2,015 | $17,070 | $4,700 | $12,370 |
| 2015 | $970 | $15,750 | $3,975 | $11,775 |
| 2014 | $935 | $15,750 | $3,975 | $11,775 |
| 2013 | $1,876 | $16,505 | $3,975 | $12,530 |
Agents Affiliated with this Home
-
B
Seller's Agent in 2024
Brandy Nichols
Brandy Nichols Realty
-
L
Buyer's Agent in 2024
LISA LEDET
KELLER WILLIAMS REALTY 455-0100
-
B
Seller's Agent in 2015
BETTY DUFRENE
LATTER & BLUM (LATT21)
-
J
Buyer's Agent in 2014
JOHN SCULLY
Homesmart Realty South
Map
Source: ROAM MLS
MLS Number: 967433
APN: 204900000118

