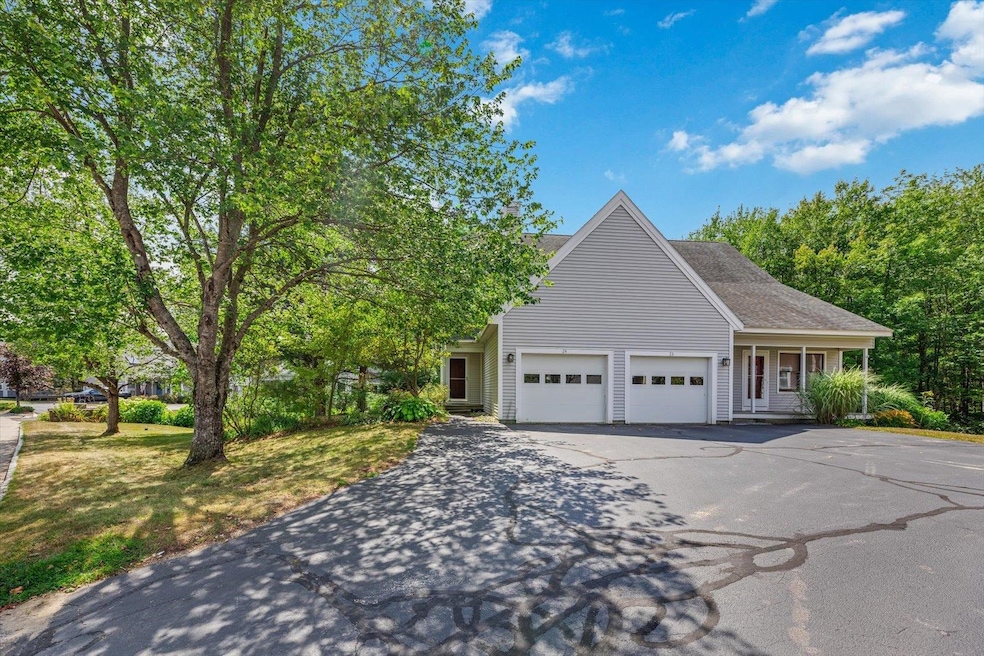
24 W Ridge Dr Peterborough, NH 03458
Estimated payment $1,985/month
Highlights
- Hot Property
- 1 Car Garage
- High Speed Internet
- Hot Water Heating System
About This Home
Step inside to find a bright living room with large windows that invite natural light, a well-appointed kitchen with plenty of cabinetry, and a dining area that flows seamlessly to the private outdoor space—perfect for morning coffee or evening gatherings.
Upstairs, you’ll find generously sized bedrooms with ample closet space and a full bath, and an unfinished walk-in attic space that has potential to be finished for additional living space. The lower level offers flexible options for storage, hobbies, or a home office with a walk out slider directly into the side yard.
Enjoy the ease of association living, where landscaping, and snow removal are all taken care of, giving you more time to explore everything Peterborough has to offer—from charming downtown shops and restaurants to nearby hiking trails and cultural attractions.
With its blend of privacy, convenience, and low-maintenance lifestyle, 24 West Ridge Drive is a wonderful opportunity to own in a welcoming community.
Property Details
Home Type
- Condominium
Est. Annual Taxes
- $5,879
Year Built
- Built in 1989
Parking
- 1 Car Garage
Home Design
- Concrete Foundation
- Wood Frame Construction
Interior Spaces
- Property has 2 Levels
- Walk-Out Basement
Kitchen
- Microwave
- Dishwasher
Bedrooms and Bathrooms
- 2 Bedrooms
Laundry
- Dryer
- Washer
Schools
- Peterborough Elementary School
- South Meadow Middle School
- Contoocook Valley Regional Hig High School
Utilities
- Hot Water Heating System
- Underground Utilities
- Community Sewer or Septic
- High Speed Internet
Listing and Financial Details
- Legal Lot and Block 106 / 37
- Assessor Parcel Number 11
Map
Home Values in the Area
Average Home Value in this Area
Property History
| Date | Event | Price | Change | Sq Ft Price |
|---|---|---|---|---|
| 09/02/2025 09/02/25 | For Sale | $275,000 | -- | $220 / Sq Ft |
Similar Homes in Peterborough, NH
Source: PrimeMLS
MLS Number: 5059161
- 10 Eastridge Dr
- 18 E Ridge Dr
- 62 Monadnock Ln
- 27 Trail's Edge Common
- 11 Trail's Edge Common
- 505 Southfield Ln
- 21 Burke Rd
- 380 Greenfield Rd
- 190 Old Bennington Rd
- 1388 Forest Rd
- 77 Hancock Rd
- 29 Lounsbury Ln
- 32 Keenan Dr
- 94 Currier Ave
- 16 Bobalink Cir
- 188 Forest Rd
- 152 Middle Rd
- Lot R11-11-1 Forest Rd
- 7 Spring Hill Rd
- 91 Swamp Rd
- 300 Greenfield Rd
- 31 Summer St Unit 5
- 369 Union St Unit 3
- 106 Grove St Unit 2A
- 1281 Main St
- 36 Venable Rd
- 50 Webster St Unit 1
- 142 Main St
- 2337 2nd Nh Turnpike
- 799 Elm St Unit 1
- 38 Old Henniker Rd
- 22 Mill St
- 19 Central Square Unit B
- 33 Central Square
- 150 Hubbard Hill Rd
- 4 Iris Rd
- 175 Monadnock Hwy
- 23 Shady Ln
- 24 Monadnock Hwy
- 25 Styles Rd






