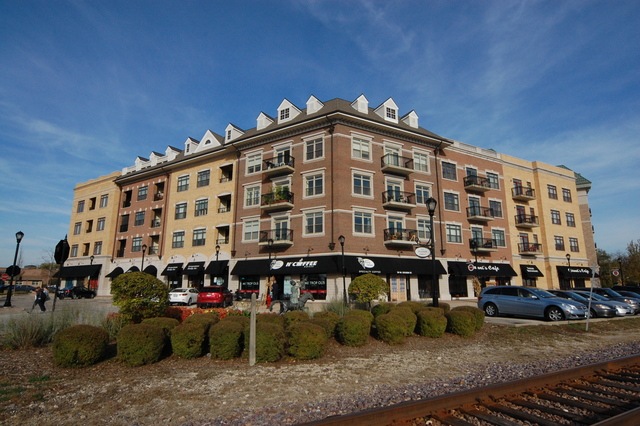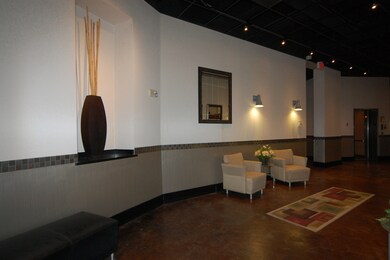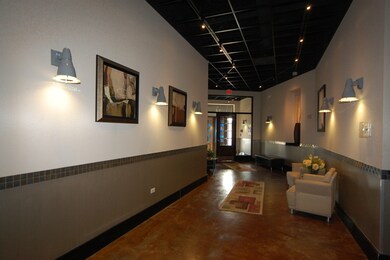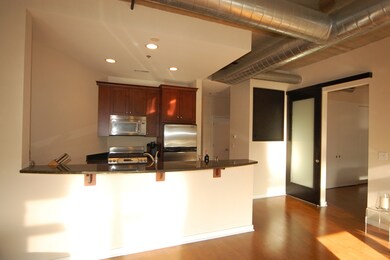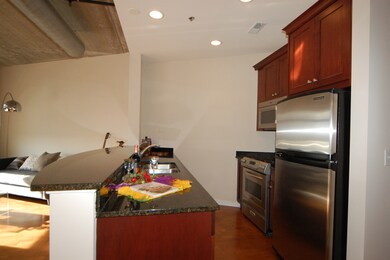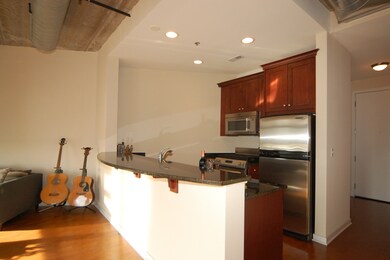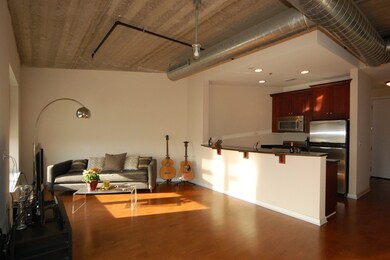
24 W Station St Unit 314W Palatine, IL 60067
Downtown Palatine NeighborhoodHighlights
- Vaulted Ceiling
- Balcony
- Breakfast Bar
- Palatine High School Rated A
- Attached Garage
- 4-minute walk to Towne Square
About This Home
As of May 2021PROVIDENCE LOFTS! Sought after and rarely available. Excellent downtown Palatine location with great amenities restaurants, shops, pubs, Metra train station. One bedroom with upgraded kitchen, granite counter tops, stainless appliances. Sunlight-filled unit with 10 ft. ceilings. heated floors. Sun deck, party room, underground heated parking, car wash bay, storage and secure entrance. Assoc. dues includes heat, water, gas, TV/Cable, common insurance, exterior maintenance, scavenger, lawn care, snow removal. Come and see!
Last Agent to Sell the Property
Josephine Guerrero
Keller Williams Momentum Listed on: 10/19/2017
Property Details
Home Type
- Condominium
Est. Annual Taxes
- $5,882
Year Built
- 2005
HOA Fees
- $326 per month
Parking
- Attached Garage
- Heated Garage
- Garage Door Opener
- Driveway
- Parking Included in Price
- Garage Is Owned
Home Design
- Brick Exterior Construction
- Slab Foundation
Interior Spaces
- Vaulted Ceiling
- Storage
- Washer and Dryer Hookup
- Laminate Flooring
Kitchen
- Breakfast Bar
- Oven or Range
- Microwave
- Dishwasher
- Disposal
Bedrooms and Bathrooms
- Dual Sinks
- Separate Shower
Utilities
- Forced Air Heating and Cooling System
- Heating System Uses Gas
- Lake Michigan Water
Additional Features
- Balcony
- Southern Exposure
Community Details
- Pets Allowed
Listing and Financial Details
- Homeowner Tax Exemptions
- $3,500 Seller Concession
Ownership History
Purchase Details
Home Financials for this Owner
Home Financials are based on the most recent Mortgage that was taken out on this home.Purchase Details
Home Financials for this Owner
Home Financials are based on the most recent Mortgage that was taken out on this home.Purchase Details
Home Financials for this Owner
Home Financials are based on the most recent Mortgage that was taken out on this home.Similar Homes in Palatine, IL
Home Values in the Area
Average Home Value in this Area
Purchase History
| Date | Type | Sale Price | Title Company |
|---|---|---|---|
| Warranty Deed | $220,000 | Chicago Title | |
| Warranty Deed | $203,500 | None Available | |
| Special Warranty Deed | $278,500 | Cti |
Mortgage History
| Date | Status | Loan Amount | Loan Type |
|---|---|---|---|
| Open | $136,000 | New Conventional | |
| Previous Owner | $197,395 | New Conventional | |
| Previous Owner | $184,600 | New Conventional | |
| Previous Owner | $193,000 | Fannie Mae Freddie Mac |
Property History
| Date | Event | Price | Change | Sq Ft Price |
|---|---|---|---|---|
| 05/25/2021 05/25/21 | Sold | $220,000 | -2.2% | $200 / Sq Ft |
| 04/11/2021 04/11/21 | Pending | -- | -- | -- |
| 04/08/2021 04/08/21 | Price Changed | $224,900 | -1.3% | $204 / Sq Ft |
| 01/03/2021 01/03/21 | Price Changed | $227,900 | -3.0% | $207 / Sq Ft |
| 12/01/2020 12/01/20 | Price Changed | $234,900 | -2.1% | $214 / Sq Ft |
| 11/23/2020 11/23/20 | For Sale | $239,900 | +9.0% | $218 / Sq Ft |
| 11/18/2020 11/18/20 | Off Market | $220,000 | -- | -- |
| 11/14/2020 11/14/20 | For Sale | $239,900 | +17.9% | $218 / Sq Ft |
| 01/12/2018 01/12/18 | Sold | $203,500 | -5.3% | $202 / Sq Ft |
| 12/09/2017 12/09/17 | Pending | -- | -- | -- |
| 12/02/2017 12/02/17 | Price Changed | $215,000 | -8.5% | $213 / Sq Ft |
| 10/19/2017 10/19/17 | For Sale | $235,000 | -- | $233 / Sq Ft |
Tax History Compared to Growth
Tax History
| Year | Tax Paid | Tax Assessment Tax Assessment Total Assessment is a certain percentage of the fair market value that is determined by local assessors to be the total taxable value of land and additions on the property. | Land | Improvement |
|---|---|---|---|---|
| 2024 | $5,882 | $19,870 | $232 | $19,638 |
| 2023 | $5,691 | $19,870 | $232 | $19,638 |
| 2022 | $5,691 | $19,870 | $232 | $19,638 |
| 2021 | $4,419 | $16,938 | $135 | $16,803 |
| 2020 | $4,426 | $16,938 | $135 | $16,803 |
| 2019 | $5,406 | $18,850 | $135 | $18,715 |
| 2018 | $3,194 | $13,712 | $125 | $13,587 |
| 2017 | $3,152 | $13,712 | $125 | $13,587 |
| 2016 | $3,180 | $13,712 | $125 | $13,587 |
| 2015 | $3,099 | $12,711 | $107 | $12,604 |
| 2014 | $3,078 | $12,711 | $107 | $12,604 |
| 2013 | $2,982 | $12,711 | $107 | $12,604 |
Agents Affiliated with this Home
-

Seller's Agent in 2021
Tonida Roggetz
Findlay Real Estate Group Inc
(708) 805-0013
1 in this area
18 Total Sales
-

Seller Co-Listing Agent in 2021
Robert Findlay
Findlay Real Estate Group Inc
(815) 317-5316
1 in this area
402 Total Sales
-
K
Buyer's Agent in 2021
Keeli Massimo
Redfin Corporation
-
J
Seller's Agent in 2018
Josephine Guerrero
Keller Williams Momentum
-

Buyer's Agent in 2018
Pamela Raver
eXp Realty - Geneva
(630) 277-7805
115 Total Sales
Map
Source: Midwest Real Estate Data (MRED)
MLS Number: MRD09783128
APN: 02-15-424-012-1024
- 87 W Station St
- 50 N Plum Grove Rd Unit 202E
- 50 N Plum Grove Rd Unit 703E
- 2 E Slade St
- 4 E Slade St
- 104 N Plum Grove Rd Unit 203
- 55 S Hale St Unit 403
- 111 E Palatine Rd
- 59 S Hale St Unit 402
- 59 S Hale St Unit 203
- 315 Johnson St
- 241 N Brockway St
- 154 N Fremont St
- 124 W Colfax St Unit 301
- 115 S Hale St
- 169 S Greeley St
- 219 E Parallel St
- 235 E Palatine Rd Unit 2B
- 204 E Parallel St
- 338 N Benton St
