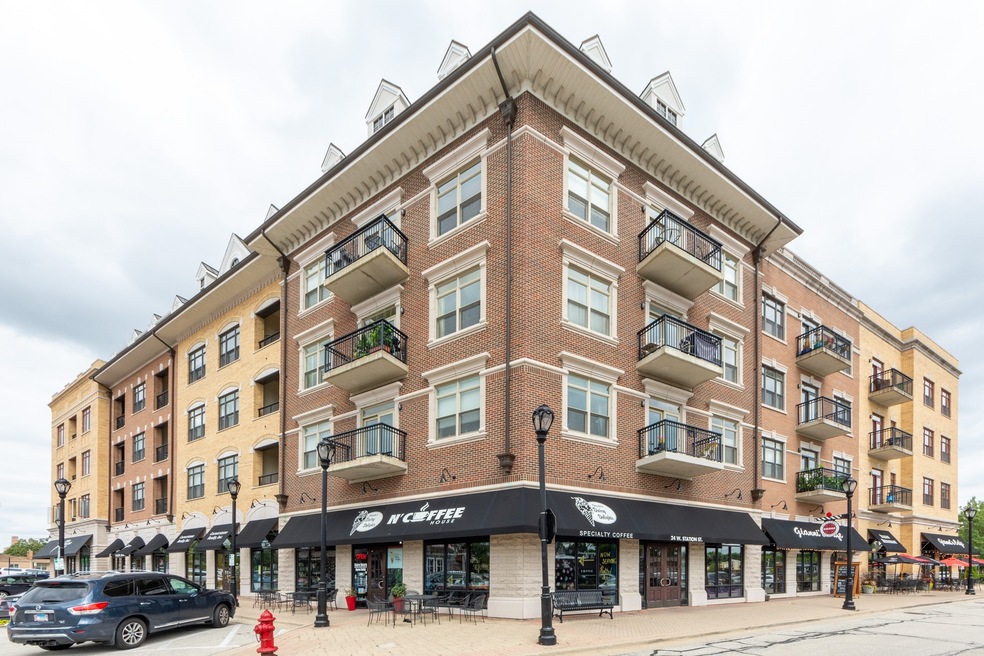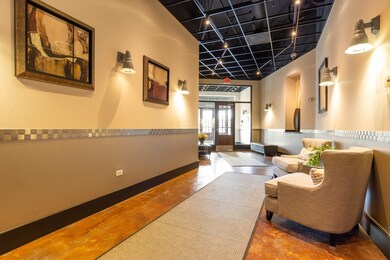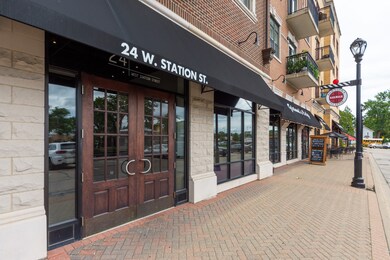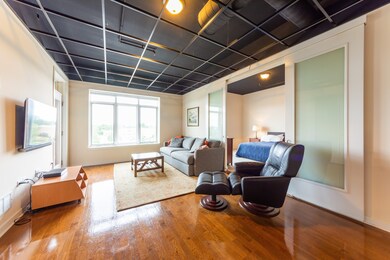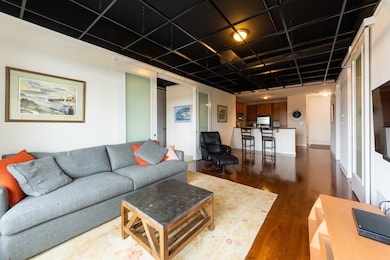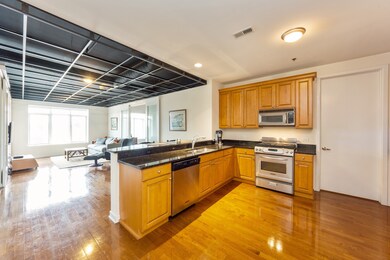
24 W Station St Unit 405 Palatine, IL 60067
Downtown Palatine NeighborhoodHighlights
- Wood Flooring
- Walk-In Pantry
- Balcony
- Palatine High School Rated A
- Stainless Steel Appliances
- 4-minute walk to Towne Square
About This Home
As of May 2021SPECTACULAR OPPORTUNITY FOR THIS 2BED/2BATH LOFT CONDO WITH DEEDED PARKING IN THE UNDERGROUND HEATED GARAGE! Commuters Dream a short walk to the METRA Station. This unit is the largest model - has open concept living space ! Enjoy gleaming hardwood floors throughout. Gourmet kitchen has endless 42' maple cabinets, granite counters & stainless steel appliances. Additional breakfast bar for extra seating, plus separate room for dining table. Tons of windows drench this home with natural light and the Private balcony off living room is perfect for entertaining! Plenty of space for storage in the huge in-unit laundry room - Plus a separate secure storage room! Perfect corner location with HUGE outdoor rooftop sundeck and party room located immediately adjacent. HOA includes digital cable, WIFI, snow removal, exterior maintenance, common insurance & garbage! Great schools, dining, shopping and night life in this downtown urban setting. This unit also has a reserved parking space in addition to the heated garage parking ~ Hurry!
Last Agent to Sell the Property
Coldwell Banker Realty License #475140342 Listed on: 03/26/2021

Property Details
Home Type
- Condominium
Est. Annual Taxes
- $7,238
Year Built
- 2006
HOA Fees
- $487 per month
Parking
- Attached Garage
- Heated Garage
- Parking Available
- Garage Transmitter
- Garage Door Opener
- Driveway
- Parking Included in Price
- Assigned Parking
Home Design
- Brick Exterior Construction
- Slab Foundation
- Concrete Siding
Interior Spaces
- Primary Bathroom is a Full Bathroom
- Storage
- Wood Flooring
- Door Monitored By TV
Kitchen
- Breakfast Bar
- Walk-In Pantry
- Oven or Range
- Microwave
- Dishwasher
- Stainless Steel Appliances
- Disposal
Laundry
- Dryer
- Washer
Outdoor Features
- Balcony
Utilities
- Central Air
- Hot Water Heating System
- Heating System Uses Gas
- Radiant Heating System
- Lake Michigan Water
Community Details
- Pets Allowed
Ownership History
Purchase Details
Home Financials for this Owner
Home Financials are based on the most recent Mortgage that was taken out on this home.Purchase Details
Purchase Details
Home Financials for this Owner
Home Financials are based on the most recent Mortgage that was taken out on this home.Purchase Details
Purchase Details
Home Financials for this Owner
Home Financials are based on the most recent Mortgage that was taken out on this home.Similar Homes in Palatine, IL
Home Values in the Area
Average Home Value in this Area
Purchase History
| Date | Type | Sale Price | Title Company |
|---|---|---|---|
| Deed | $265,000 | Chicago Title | |
| Interfamily Deed Transfer | -- | None Available | |
| Special Warranty Deed | $237,500 | Git | |
| Sheriffs Deed | -- | None Available | |
| Special Warranty Deed | $397,000 | Cti |
Mortgage History
| Date | Status | Loan Amount | Loan Type |
|---|---|---|---|
| Previous Owner | $155,000 | New Conventional | |
| Previous Owner | $190,000 | New Conventional | |
| Previous Owner | $317,550 | Purchase Money Mortgage | |
| Previous Owner | $39,650 | Stand Alone Second |
Property History
| Date | Event | Price | Change | Sq Ft Price |
|---|---|---|---|---|
| 05/04/2021 05/04/21 | Sold | $265,000 | 0.0% | $200 / Sq Ft |
| 03/30/2021 03/30/21 | Pending | -- | -- | -- |
| 03/26/2021 03/26/21 | For Sale | $265,000 | 0.0% | $200 / Sq Ft |
| 11/04/2019 11/04/19 | Rented | $2,150 | -4.4% | -- |
| 10/10/2019 10/10/19 | Under Contract | -- | -- | -- |
| 09/17/2019 09/17/19 | Price Changed | $2,250 | -6.3% | $2 / Sq Ft |
| 09/05/2019 09/05/19 | For Rent | $2,400 | 0.0% | -- |
| 12/02/2013 12/02/13 | Sold | $237,500 | -1.0% | $183 / Sq Ft |
| 11/11/2013 11/11/13 | Pending | -- | -- | -- |
| 10/21/2013 10/21/13 | Price Changed | $239,900 | -7.7% | $185 / Sq Ft |
| 09/18/2013 09/18/13 | For Sale | $259,900 | -- | $200 / Sq Ft |
Tax History Compared to Growth
Tax History
| Year | Tax Paid | Tax Assessment Tax Assessment Total Assessment is a certain percentage of the fair market value that is determined by local assessors to be the total taxable value of land and additions on the property. | Land | Improvement |
|---|---|---|---|---|
| 2024 | $7,238 | $27,766 | $325 | $27,441 |
| 2023 | $6,973 | $27,766 | $325 | $27,441 |
| 2022 | $6,973 | $27,766 | $325 | $27,441 |
| 2021 | $7,687 | $23,669 | $189 | $23,480 |
| 2020 | $7,572 | $23,669 | $189 | $23,480 |
| 2019 | $7,554 | $26,340 | $189 | $26,151 |
| 2018 | $5,955 | $19,161 | $175 | $18,986 |
| 2017 | $5,842 | $19,161 | $175 | $18,986 |
| 2016 | $5,433 | $19,161 | $175 | $18,986 |
| 2015 | $5,457 | $17,761 | $149 | $17,612 |
| 2014 | $5,391 | $17,761 | $149 | $17,612 |
| 2013 | $5,253 | $17,761 | $149 | $17,612 |
Agents Affiliated with this Home
-

Seller's Agent in 2021
Jim Murre
Coldwell Banker Realty
(847) 217-0148
1 in this area
60 Total Sales
-

Buyer's Agent in 2021
Ashley Leavitt
Compass
(847) 830-4478
2 in this area
86 Total Sales
-
L
Seller's Agent in 2013
Larry Shakman
Labra Group
Map
Source: Midwest Real Estate Data (MRED)
MLS Number: MRD11034712
APN: 02-15-424-012-1060
- 87 W Station St
- 50 N Plum Grove Rd Unit 202E
- 50 N Plum Grove Rd Unit 703E
- 2 E Slade St
- 4 E Slade St
- 104 N Plum Grove Rd Unit 203
- 55 S Hale St Unit 403
- 111 E Palatine Rd
- 59 S Hale St Unit 402
- 59 S Hale St Unit 203
- 315 Johnson St
- 241 N Brockway St
- 154 N Fremont St
- 124 W Colfax St Unit 301
- 115 S Hale St
- 169 S Greeley St
- 219 E Parallel St
- 235 E Palatine Rd Unit 2B
- 204 E Parallel St
- 338 N Benton St
