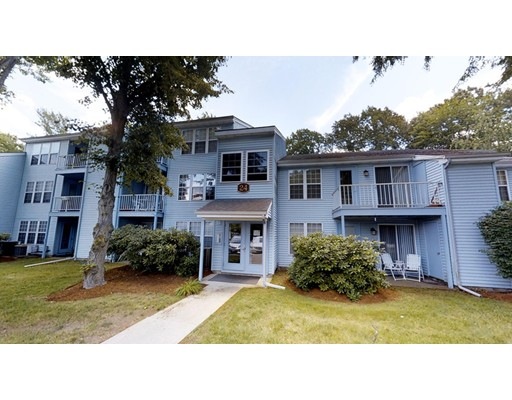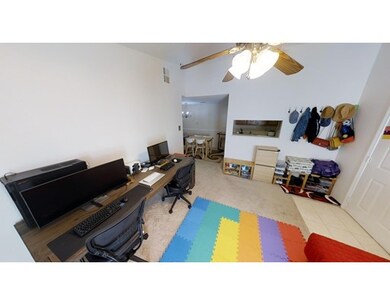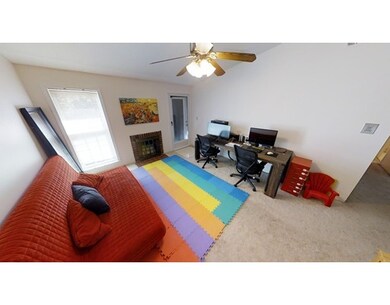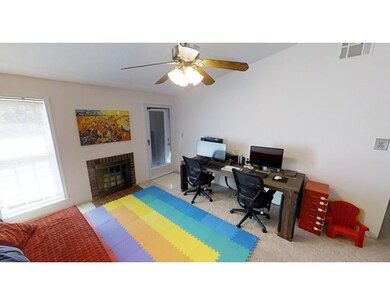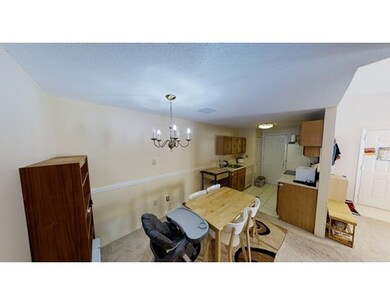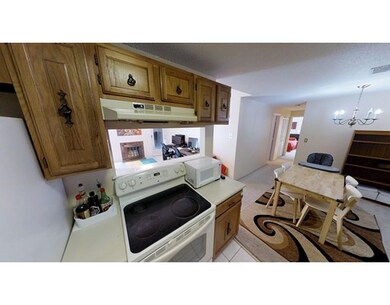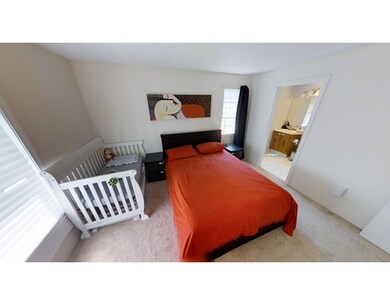
24 Walden Dr Unit 18 Natick, MA 01760
About This Home
As of September 2017Beautiful, well maintained 2BR, 2BA 2nd floor condo at Deerfield Forest. LR has vaulted ceiling, ceiling fan and leads to quiet deck overlooking greenery. Deck has large storage closet. Open layout kitchen and a separate dining area fits a large table. Bedrooms are good sized, both with walk-in closets, master bedroom has a master bath and 2nd bedroom has a slider out to the deck. Second bath has in-unit washer and dryer which stays! Washer was brand new purchased last year. Central A/C. Tilt-in windows make window cleaning easy! New water heater installed in 2012. Complex has swimming pool, tennis courts and a hot tub. Onsite management team with award winning landscaping. Walking distance to commute rail West Natick station. Easy access to highways, shopping malls and public transportation. Open house 1-3 this SAT&SUN. Offers are being accepted till 4pm on Wednesday July19th.
Last Buyer's Agent
Sarah Catapano-Friedman
Redfin Corp.
Property Details
Home Type
Condominium
Est. Annual Taxes
$4,618
Year Built
1983
Lot Details
0
Listing Details
- Unit Level: 2
- Unit Placement: Upper
- Property Type: Condominium/Co-Op
- CC Type: Condo
- Style: Attached
- Other Agent: 1.00
- Lead Paint: Unknown
- Year Round: Yes
- Year Built Description: Actual
- Special Features: None
- Property Sub Type: Condos
- Year Built: 1983
Interior Features
- Has Basement: No
- Fireplaces: 1
- Primary Bathroom: Yes
- Number of Rooms: 5
- Amenities: Public Transportation, Shopping, Swimming Pool, Tennis Court, Park, Walk/Jog Trails, Highway Access, Private School, Public School, T-Station
- Electric: Circuit Breakers
- Insulation: Full
- Bedroom 2: Second Floor, 14X11
- Bathroom #1: Second Floor, 6X9
- Bathroom #2: Second Floor, 6X8
- Kitchen: Second Floor, 8X8
- Living Room: Second Floor, 16X13
- Master Bedroom: Second Floor, 13X11
- Master Bedroom Description: Closet - Walk-in, Flooring - Wall to Wall Carpet
- Dining Room: Second Floor, 10X12
- No Bedrooms: 2
- Full Bathrooms: 2
- No Living Levels: 1
- Main Lo: AN2591
- Main So: NB3534
Exterior Features
- Exterior Unit Features: Deck, Hot Tub/Spa, Storage Shed
- Pool Description: Inground
Garage/Parking
- Parking: Off-Street, Common, Guest, Paved Driveway
- Parking Spaces: 2
Utilities
- Cooling Zones: 1
- Heat Zones: 1
- Hot Water: Electric, Tank
- Utility Connections: for Electric Range, for Electric Oven, for Electric Dryer, Washer Hookup
- Sewer: City/Town Sewer
- Water: City/Town Water
Condo/Co-op/Association
- Condominium Name: Deerfield Forest
- Association Fee Includes: Water, Sewer, Master Insurance, Swimming Pool, Exterior Maintenance, Road Maintenance, Landscaping, Snow Removal, Tennis Court, Garden Area
- Association Pool: Yes
- Association Security: Intercom
- Management: Professional - On Site
- No Units: 334
- Unit Building: 18
Schools
- High School: Natick High
Lot Info
- Zoning: PCD
Ownership History
Purchase Details
Home Financials for this Owner
Home Financials are based on the most recent Mortgage that was taken out on this home.Purchase Details
Home Financials for this Owner
Home Financials are based on the most recent Mortgage that was taken out on this home.Purchase Details
Home Financials for this Owner
Home Financials are based on the most recent Mortgage that was taken out on this home.Similar Homes in Natick, MA
Home Values in the Area
Average Home Value in this Area
Purchase History
| Date | Type | Sale Price | Title Company |
|---|---|---|---|
| Not Resolvable | $310,000 | -- | |
| Deed | $222,000 | -- | |
| Deed | $222,000 | -- | |
| Deed | $70,900 | -- |
Mortgage History
| Date | Status | Loan Amount | Loan Type |
|---|---|---|---|
| Open | $195,000 | Stand Alone Refi Refinance Of Original Loan | |
| Closed | $232,500 | New Conventional | |
| Previous Owner | $177,600 | New Conventional | |
| Previous Owner | $50,000 | Purchase Money Mortgage |
Property History
| Date | Event | Price | Change | Sq Ft Price |
|---|---|---|---|---|
| 09/25/2017 09/25/17 | Sold | $310,000 | +5.1% | $331 / Sq Ft |
| 07/20/2017 07/20/17 | Pending | -- | -- | -- |
| 07/13/2017 07/13/17 | For Sale | $295,000 | +32.9% | $315 / Sq Ft |
| 11/01/2013 11/01/13 | Sold | $222,000 | 0.0% | $237 / Sq Ft |
| 10/31/2013 10/31/13 | Pending | -- | -- | -- |
| 09/14/2013 09/14/13 | Off Market | $222,000 | -- | -- |
| 08/21/2013 08/21/13 | For Sale | $234,900 | -- | $251 / Sq Ft |
Tax History Compared to Growth
Tax History
| Year | Tax Paid | Tax Assessment Tax Assessment Total Assessment is a certain percentage of the fair market value that is determined by local assessors to be the total taxable value of land and additions on the property. | Land | Improvement |
|---|---|---|---|---|
| 2025 | $4,618 | $386,100 | $0 | $386,100 |
| 2024 | $4,328 | $353,000 | $0 | $353,000 |
| 2023 | $4,252 | $336,400 | $0 | $336,400 |
| 2022 | $4,274 | $320,400 | $0 | $320,400 |
| 2021 | $4,185 | $307,500 | $0 | $307,500 |
| 2020 | $4,090 | $300,500 | $0 | $300,500 |
| 2019 | $3,640 | $286,400 | $0 | $286,400 |
| 2018 | $3,512 | $269,100 | $0 | $269,100 |
| 2017 | $3,394 | $251,600 | $0 | $251,600 |
| 2016 | $3,334 | $245,700 | $0 | $245,700 |
| 2015 | $3,234 | $234,000 | $0 | $234,000 |
Agents Affiliated with this Home
-

Seller's Agent in 2017
Karen Yu
Phoenix Real Estate Partners, LLC
(617) 335-2372
2 in this area
45 Total Sales
-
S
Buyer's Agent in 2017
Sarah Catapano-Friedman
Redfin Corp.
-
C
Seller's Agent in 2013
Claudia DuPre
Keller Williams Realty
Map
Source: MLS Property Information Network (MLS PIN)
MLS Number: 72197226
APN: NATI-000048-000000-000024-000000-WD18
- 3 Post Oak Ln Unit 1
- 4 Post Oak Ln Unit 15
- 1 Post Oak Ln Unit 21
- 5 H F Brown Way Unit 5
- 2 Village Hill Ln Unit 3
- 11 Village Hill Ln Unit 9
- 3 Village Rock Ln Unit 1
- 9 Village Rock Ln Unit 11
- 5 Village Rock Ln Unit 24
- 43 Kendall Ave Unit G-03
- 7 Village Way Unit 4
- 35 Stacey St Unit 35
- 4 Sylvia Ave
- 4 Lookout Ave
- 12 Carlson Cir
- 16 3rd St
- 10 Tamarack Rd
- 91 Speen St
- 150 2nd St Unit 310
- 226 Pond St Unit 3
