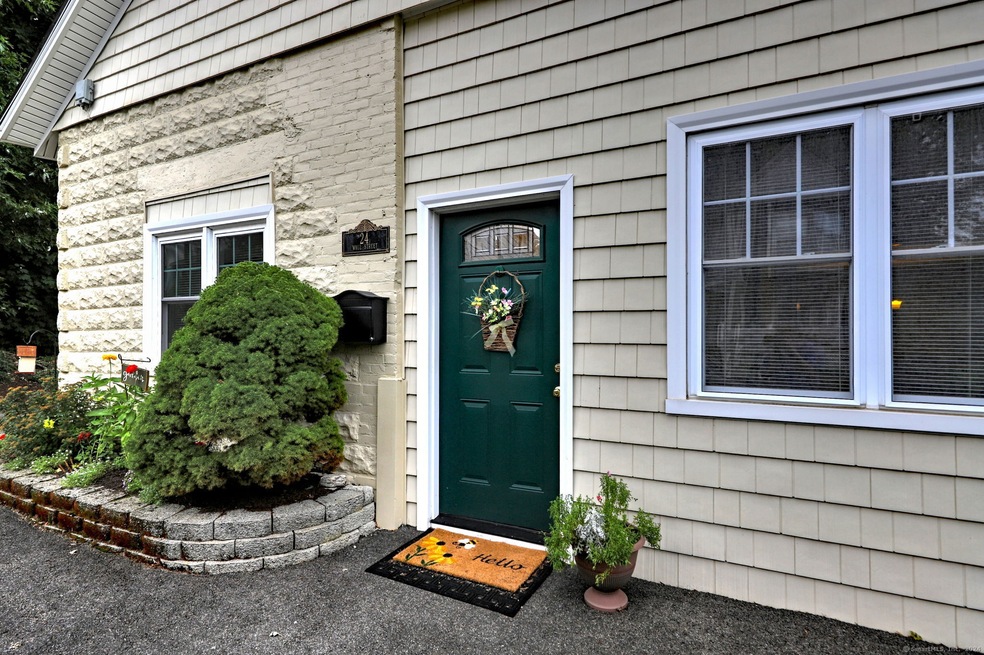
24 Wall St Shelton, CT 06484
Highlights
- Property is near public transit
- Attic
- Public Transportation
- Ranch Style House
- Bonus Room
- Central Air
About This Home
As of July 2025Welcome to 24 Wall St, a delightful single-family home nestled in the heart of Shelton. This well-maintained and updated home offers a blend of charm and modern convenience. The heart of this home, the eat-in kitchen, has been thoughtfully updated with ample cabinet space. The kitchen seamlessly connects to the large dinning room and living room. The 2 cozy bedrooms provide comfortable living spaces. Enjoy 1.5 bathrooms, including a full bath and a convenient half bath. The home spans approximately 1,680 square feet, providing ample room for relaxation and entertainment. Perfect for those seeking a single-level living experience. A bonus room offers the perfect space for an addition bedroom, or office space. A spacious basement awaits, ideal for storage, a workshop, or a blank canvas to finish and turn into extra living space. Situated on a 3,485-square-foot lot, this property is very manageable. With a beautiful deck to enjoy a cup of coffee on. Whether you're a first-time buyer, downsizing, or looking for a cozy retreat, 24 Wall St offers a unique opportunity. Don't miss out! Multiple Offers. Highest price and best terms by tomorrow 5/22 at 5:00p
Last Agent to Sell the Property
Coldwell Banker Realty License #RES.0805057 Listed on: 05/08/2025

Home Details
Home Type
- Single Family
Est. Annual Taxes
- $4,060
Year Built
- Built in 1920
Lot Details
- 3,485 Sq Ft Lot
- Sloped Lot
- Property is zoned R-4
Home Design
- Ranch Style House
- Concrete Foundation
- Stone Frame
- Asphalt Shingled Roof
- Stone Siding
- Vinyl Siding
- Stone
Interior Spaces
- 1,680 Sq Ft Home
- Bonus Room
Kitchen
- Gas Range
- Dishwasher
Bedrooms and Bathrooms
- 2 Bedrooms
Laundry
- Laundry on main level
- Electric Dryer
- Washer
Attic
- Storage In Attic
- Pull Down Stairs to Attic
- Unfinished Attic
Basement
- Walk-Out Basement
- Basement Fills Entire Space Under The House
Parking
- 4 Parking Spaces
- Private Driveway
Accessible Home Design
- Grab Bar In Bathroom
Location
- Property is near public transit
- Property is near shops
- Property is near a bus stop
- Property is near a golf course
Utilities
- Central Air
- Baseboard Heating
- Heating System Uses Natural Gas
- Cable TV Available
Community Details
- Public Transportation
Listing and Financial Details
- Assessor Parcel Number 289941
Ownership History
Purchase Details
Home Financials for this Owner
Home Financials are based on the most recent Mortgage that was taken out on this home.Purchase Details
Home Financials for this Owner
Home Financials are based on the most recent Mortgage that was taken out on this home.Similar Homes in the area
Home Values in the Area
Average Home Value in this Area
Purchase History
| Date | Type | Sale Price | Title Company |
|---|---|---|---|
| Executors Deed | $301,000 | -- | |
| Warranty Deed | $232,000 | -- | |
| Warranty Deed | $232,000 | -- |
Mortgage History
| Date | Status | Loan Amount | Loan Type |
|---|---|---|---|
| Open | $210,700 | New Conventional | |
| Previous Owner | $160,000 | Stand Alone Refi Refinance Of Original Loan | |
| Previous Owner | $178,000 | No Value Available | |
| Previous Owner | $185,000 | No Value Available |
Property History
| Date | Event | Price | Change | Sq Ft Price |
|---|---|---|---|---|
| 07/07/2025 07/07/25 | Sold | $310,000 | -6.1% | $185 / Sq Ft |
| 05/08/2025 05/08/25 | For Sale | $330,000 | -- | $196 / Sq Ft |
Tax History Compared to Growth
Tax History
| Year | Tax Paid | Tax Assessment Tax Assessment Total Assessment is a certain percentage of the fair market value that is determined by local assessors to be the total taxable value of land and additions on the property. | Land | Improvement |
|---|---|---|---|---|
| 2025 | $4,060 | $215,740 | $74,620 | $141,120 |
| 2024 | $4,138 | $215,740 | $74,620 | $141,120 |
| 2023 | $3,769 | $215,740 | $74,620 | $141,120 |
| 2022 | $3,140 | $179,760 | $74,620 | $105,140 |
| 2021 | $2,352 | $106,750 | $30,450 | $76,300 |
| 2020 | $2,393 | $106,750 | $30,450 | $76,300 |
| 2019 | $2,393 | $106,750 | $30,450 | $76,300 |
| 2017 | $2,371 | $106,750 | $30,450 | $76,300 |
| 2015 | $2,585 | $115,850 | $39,970 | $75,880 |
| 2014 | $2,585 | $115,850 | $39,970 | $75,880 |
Agents Affiliated with this Home
-

Seller's Agent in 2025
Paige Jenney
Coldwell Banker Milford
(203) 907-5262
2 in this area
27 Total Sales
-
A
Buyer's Agent in 2025
Aleta Miner
Carey & Guarrera Real Estate
(203) 922-2551
3 in this area
5 Total Sales
Map
Source: SmartMLS
MLS Number: 24092949
APN: SHEL-000117B-000000-000024
- 61 Union St
- 18 Perry Hill Rd
- 125 Oak Ave
- 17 Orchard St
- 18 Brook St
- 255 Canal St E
- 51 Shelton Ave
- 56 Wakelee Avenue Extension Unit 53
- 56 Wakelee Avenue Extension Unit 12
- 105 Camptown St
- 91 Shelton Ave
- 93 Shelton Ave
- 44 Lafayette St
- 38 Fairfield Ave
- 63 Minerva St
- 92 Walnut Ave
- 26 King St
- 58 Milne Ave Unit 60
- 734 Howe Ave Unit 736
- 46 West St
