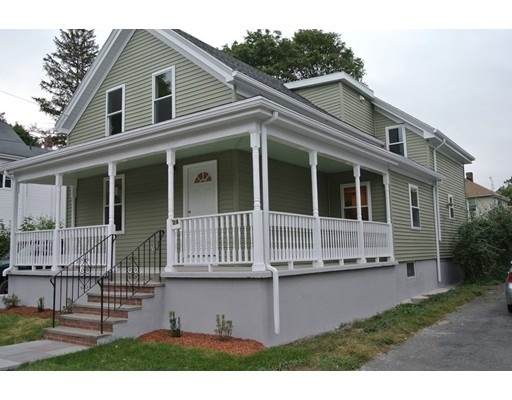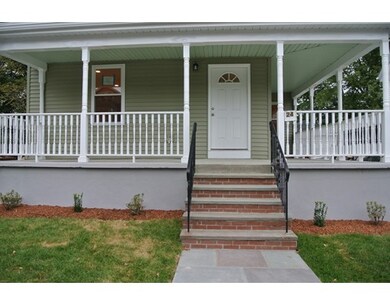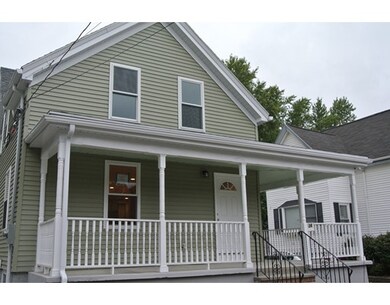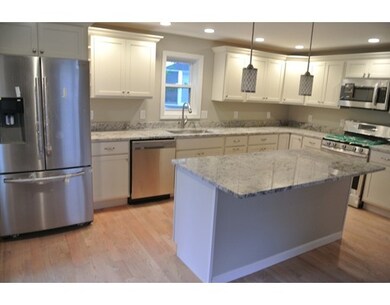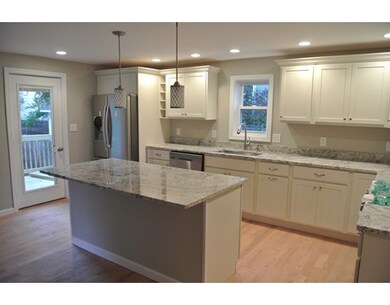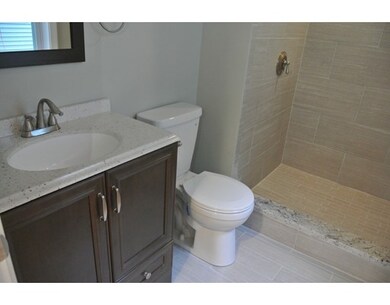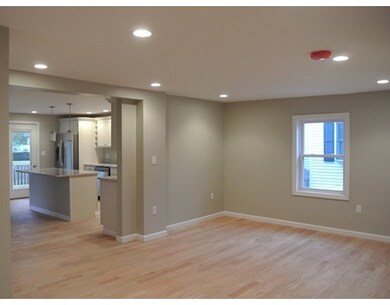
24 Webster St Unit 24 Medford, MA 02155
Lawrence Estates NeighborhoodAbout This Home
As of July 2024Complete Gut Renovation! Spacious and Open Townhouse Style Unit that Feels more Like a Single Family. Featuring Custom Kitchen w/ Granite Counters, SS Appliances, Tiled Baths, Hardwood Floors throughout, and Laundry in Unit. Huge Front Porch Plus Rear Deck and private Patio Area for your BBQ's. This Full Rehab also includes Spray Foam insulation throughout. All New Windows, Vinyl Siding, Roof, Electrical, Plumbing, Heating System, and Central Air! Park across the street, Walk to Medford Square and catch Commuter Bus to Boston or to Wellington and Minutes from Rt 93!
Last Buyer's Agent
Carrie Simpson
MV of Massachusetts LLC License #448552222
Property Details
Home Type
Condominium
Est. Annual Taxes
$5,345
Year Built
1858
Lot Details
0
Listing Details
- Unit Level: 1
- Property Type: Condominium/Co-Op
- Other Agent: 2.00
- Lead Paint: Unknown
- Special Features: NewHome
- Property Sub Type: Condos
- Year Built: 1858
Interior Features
- Appliances: Disposal, Microwave, Refrigerator - ENERGY STAR, Dishwasher - ENERGY STAR, Range - ENERGY STAR
- Has Basement: Yes
- Number of Rooms: 6
- Amenities: Public Transportation, Shopping, Park, Medical Facility, Highway Access, T-Station
- Energy: Insulated Windows
- Flooring: Hardwood
- Insulation: Spray Foam
- Bedroom 2: Second Floor
- Bedroom 3: Second Floor
- Bathroom #1: First Floor
- Bathroom #2: Second Floor
- Kitchen: First Floor
- Laundry Room: Basement
- Living Room: First Floor
- Master Bedroom: Second Floor
- Master Bedroom Description: Flooring - Hardwood
- Dining Room: First Floor
- No Living Levels: 2
Exterior Features
- Exterior: Vinyl
- Exterior Unit Features: Porch, Deck, Patio
Garage/Parking
- Parking: Off-Street, Improved Driveway
- Parking Spaces: 2
Utilities
- Cooling: Central Air
- Heating: Forced Air, Gas
- Hot Water: Natural Gas
- Utility Connections: for Electric Dryer
- Sewer: City/Town Sewer
- Water: City/Town Water
Condo/Co-op/Association
- Association Fee Includes: Sewer, Master Insurance
- Management: Owner Association
- Pets Allowed: Yes w/ Restrictions
- No Units: 2
- Unit Building: 24
Fee Information
- Fee Interval: Monthly
Lot Info
- Zoning: Res
Ownership History
Purchase Details
Home Financials for this Owner
Home Financials are based on the most recent Mortgage that was taken out on this home.Purchase Details
Home Financials for this Owner
Home Financials are based on the most recent Mortgage that was taken out on this home.Purchase Details
Similar Homes in Medford, MA
Home Values in the Area
Average Home Value in this Area
Purchase History
| Date | Type | Sale Price | Title Company |
|---|---|---|---|
| Condominium Deed | $817,000 | None Available | |
| Condominium Deed | $817,000 | None Available | |
| Fiduciary Deed | $400,000 | -- | |
| Fiduciary Deed | $400,000 | -- | |
| Deed | -- | -- | |
| Deed | -- | -- |
Mortgage History
| Date | Status | Loan Amount | Loan Type |
|---|---|---|---|
| Open | $217,000 | Purchase Money Mortgage | |
| Closed | $217,000 | Purchase Money Mortgage | |
| Previous Owner | $413,000 | Stand Alone Refi Refinance Of Original Loan | |
| Previous Owner | $441,600 | New Conventional | |
| Previous Owner | $55,200 | Credit Line Revolving | |
| Previous Owner | $290,000 | New Conventional |
Property History
| Date | Event | Price | Change | Sq Ft Price |
|---|---|---|---|---|
| 07/19/2024 07/19/24 | Sold | $817,000 | +4.9% | $496 / Sq Ft |
| 06/10/2024 06/10/24 | Pending | -- | -- | -- |
| 06/06/2024 06/06/24 | For Sale | $779,000 | +41.1% | $473 / Sq Ft |
| 11/21/2016 11/21/16 | Sold | $552,000 | +6.2% | $358 / Sq Ft |
| 10/05/2016 10/05/16 | Pending | -- | -- | -- |
| 09/29/2016 09/29/16 | For Sale | $519,900 | -- | $338 / Sq Ft |
Tax History Compared to Growth
Tax History
| Year | Tax Paid | Tax Assessment Tax Assessment Total Assessment is a certain percentage of the fair market value that is determined by local assessors to be the total taxable value of land and additions on the property. | Land | Improvement |
|---|---|---|---|---|
| 2025 | $5,345 | $627,300 | $0 | $627,300 |
| 2024 | $5,345 | $627,300 | $0 | $627,300 |
| 2023 | $5,313 | $614,200 | $0 | $614,200 |
| 2022 | $5,390 | $598,200 | $0 | $598,200 |
| 2021 | $5,569 | $591,800 | $0 | $591,800 |
| 2020 | $5,491 | $598,100 | $0 | $598,100 |
| 2019 | $5,676 | $591,300 | $0 | $591,300 |
| 2018 | $5,513 | $538,400 | $0 | $538,400 |
Agents Affiliated with this Home
-

Seller's Agent in 2024
The Goodrich Team
Compass
(617) 398-4444
3 in this area
454 Total Sales
-
N
Seller Co-Listing Agent in 2024
Nathaniel Goodrich
Compass
1 in this area
6 Total Sales
-

Buyer's Agent in 2024
Maureen Mulrooney
RE/MAX
(617) 943-5311
1 in this area
55 Total Sales
-

Seller's Agent in 2016
Diane Horrigan
Trinity Real Estate
(781) 526-6357
3 in this area
64 Total Sales
-
C
Buyer's Agent in 2016
Carrie Simpson
MV of Massachusetts LLC
Map
Source: MLS Property Information Network (MLS PIN)
MLS Number: 72074694
APN: MEDF M:K-10 B:7002
- 124 Forest St
- 95 Fountain St
- 64 Forest St Unit 223
- 66 Bradlee Rd
- 54 Forest St Unit 411
- 20 Allen Ct
- 59-65 Valley St Unit 4G
- 35 Ripley Rd
- 75 Court St
- 240 Salem St Unit 3C
- 17 Chery St Unit 1
- 3 Mary Kenney Way
- 46 Boynton Rd
- 83 Traincroft
- 79 Hutchins Rd
- 15 Walker St Unit 4
- 16 Walker St Unit 16
- 76 Ship Ave Unit 14
- 16 Mammola Way
- 150 Traincroft NW
