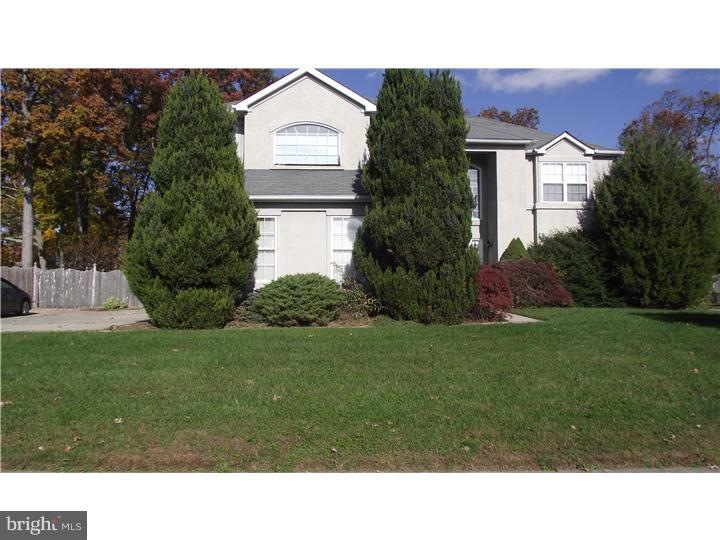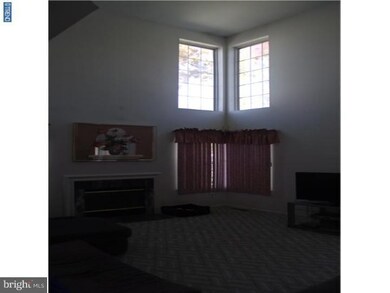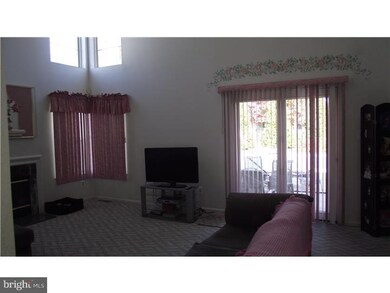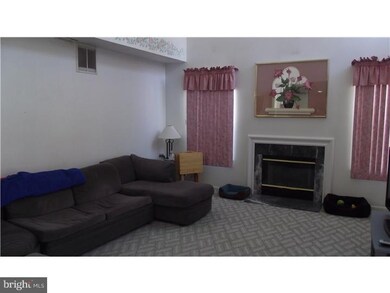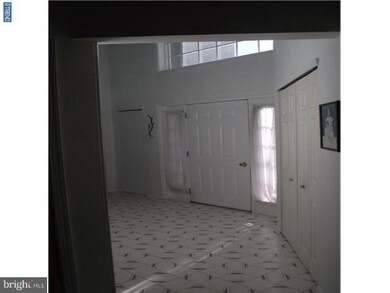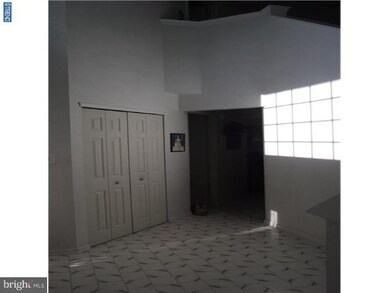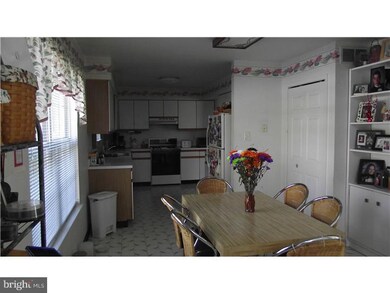
24 Wendee Way Sewell, NJ 08080
Washington Township NeighborhoodHighlights
- In Ground Pool
- Contemporary Architecture
- Attic
- 0.63 Acre Lot
- Cathedral Ceiling
- No HOA
About This Home
As of June 2019this home can be brought back to its Grand state with a bit of updating and some tlc. Great sized rooms, huge yard with two sheds and in ground pool. Water damage in basement due to compressor
Last Agent to Sell the Property
BHHS Fox & Roach-Washington-Gloucester Listed on: 11/06/2013

Last Buyer's Agent
KIMBERLY POVERNICK
RE/MAX Preferred - Sewell License #TREND:60019433
Home Details
Home Type
- Single Family
Est. Annual Taxes
- $10,404
Year Built
- Built in 1993
Lot Details
- 0.63 Acre Lot
- Lot Dimensions are 100x275
- Level Lot
- Open Lot
- Sprinkler System
- Back, Front, and Side Yard
Home Design
- Contemporary Architecture
- Brick Foundation
- Shingle Roof
- Stucco
Interior Spaces
- 2,332 Sq Ft Home
- Property has 2 Levels
- Central Vacuum
- Cathedral Ceiling
- Ceiling Fan
- Marble Fireplace
- Gas Fireplace
- Bay Window
- Family Room
- Living Room
- Dining Room
- Finished Basement
- Basement Fills Entire Space Under The House
- Attic Fan
Kitchen
- Eat-In Kitchen
- Butlers Pantry
- Dishwasher
- Disposal
Flooring
- Wall to Wall Carpet
- Vinyl
Bedrooms and Bathrooms
- 3 Bedrooms
- En-Suite Primary Bedroom
- En-Suite Bathroom
- 2.5 Bathrooms
- Walk-in Shower
Laundry
- Laundry Room
- Laundry on main level
Parking
- 2 Car Direct Access Garage
- Garage Door Opener
- Driveway
Outdoor Features
- In Ground Pool
- Patio
- Exterior Lighting
- Shed
Utilities
- Forced Air Heating and Cooling System
- Heating System Uses Gas
- Hot Water Heating System
- Underground Utilities
- Natural Gas Water Heater
- Cable TV Available
Community Details
- No Home Owners Association
- Deux Mare Subdivision
Listing and Financial Details
- Tax Lot 00012
- Assessor Parcel Number 18-00085 19-00012
Ownership History
Purchase Details
Home Financials for this Owner
Home Financials are based on the most recent Mortgage that was taken out on this home.Purchase Details
Home Financials for this Owner
Home Financials are based on the most recent Mortgage that was taken out on this home.Purchase Details
Similar Homes in the area
Home Values in the Area
Average Home Value in this Area
Purchase History
| Date | Type | Sale Price | Title Company |
|---|---|---|---|
| Deed | $334,750 | None Available | |
| Deed | $205,000 | -- | |
| Interfamily Deed Transfer | -- | None Available |
Mortgage History
| Date | Status | Loan Amount | Loan Type |
|---|---|---|---|
| Open | $318,011 | New Conventional | |
| Previous Owner | $164,000 | New Conventional | |
| Previous Owner | $289,250 | No Value Available | |
| Previous Owner | $25,000 | Unknown | |
| Previous Owner | $220,500 | Unknown | |
| Previous Owner | $213,500 | Unknown | |
| Previous Owner | $40,293 | Unknown |
Property History
| Date | Event | Price | Change | Sq Ft Price |
|---|---|---|---|---|
| 06/07/2019 06/07/19 | Sold | $334,750 | 0.0% | $95 / Sq Ft |
| 03/17/2019 03/17/19 | Pending | -- | -- | -- |
| 03/14/2019 03/14/19 | For Sale | $334,750 | +63.3% | $95 / Sq Ft |
| 02/27/2014 02/27/14 | Sold | $205,000 | -4.7% | $88 / Sq Ft |
| 11/06/2013 11/06/13 | For Sale | $215,000 | -- | $92 / Sq Ft |
Tax History Compared to Growth
Tax History
| Year | Tax Paid | Tax Assessment Tax Assessment Total Assessment is a certain percentage of the fair market value that is determined by local assessors to be the total taxable value of land and additions on the property. | Land | Improvement |
|---|---|---|---|---|
| 2024 | $12,011 | $334,100 | $57,000 | $277,100 |
| 2023 | $12,011 | $334,100 | $57,000 | $277,100 |
| 2022 | $11,617 | $334,100 | $57,000 | $277,100 |
| 2021 | $8,559 | $334,100 | $57,000 | $277,100 |
| 2020 | $11,296 | $334,100 | $57,000 | $277,100 |
| 2019 | $10,596 | $290,700 | $58,300 | $232,400 |
| 2018 | $10,477 | $290,700 | $58,300 | $232,400 |
| 2017 | $10,346 | $290,700 | $58,300 | $232,400 |
| 2016 | $10,285 | $290,700 | $58,300 | $232,400 |
| 2015 | $10,140 | $290,700 | $58,300 | $232,400 |
| 2014 | $10,641 | $315,000 | $58,300 | $256,700 |
Agents Affiliated with this Home
-
K
Seller's Agent in 2019
KIMBERLY POVERNICK
Keller Williams Realty - Washington Township
-

Buyer's Agent in 2019
Candy Niedoba
Weichert Corporate
(609) 206-4517
1 in this area
74 Total Sales
-
K
Seller's Agent in 2014
Karen Tarantino
BHHS Fox & Roach
(609) 970-8733
3 in this area
12 Total Sales
Map
Source: Bright MLS
MLS Number: 1003644770
APN: 18-00085-19-00012
- 27 Wendee Way
- 1301 Hawthorne Ct Unit 1301
- 1304 Hawthorne Ct Unit 1304
- 77 Maple Leaf Cir
- 80 Wendee Way
- 110 Maple Leaf Cir
- 43 Joseph Dr
- 31 Mansfield Dr
- 75 Hartford Rd
- 3 Timber Hill Dr
- 2 Cardinal Ct
- 3 Dorothy Dr
- 107 Bells Lake Rd
- 44 Hartford Rd
- 15 Deerfield Ln
- 15 Dorothy Dr
- 23 Prestwick Ln
- 21 Prestwick Ln
- 19 Prestwick Ln
- 27 Prestwick Ln
